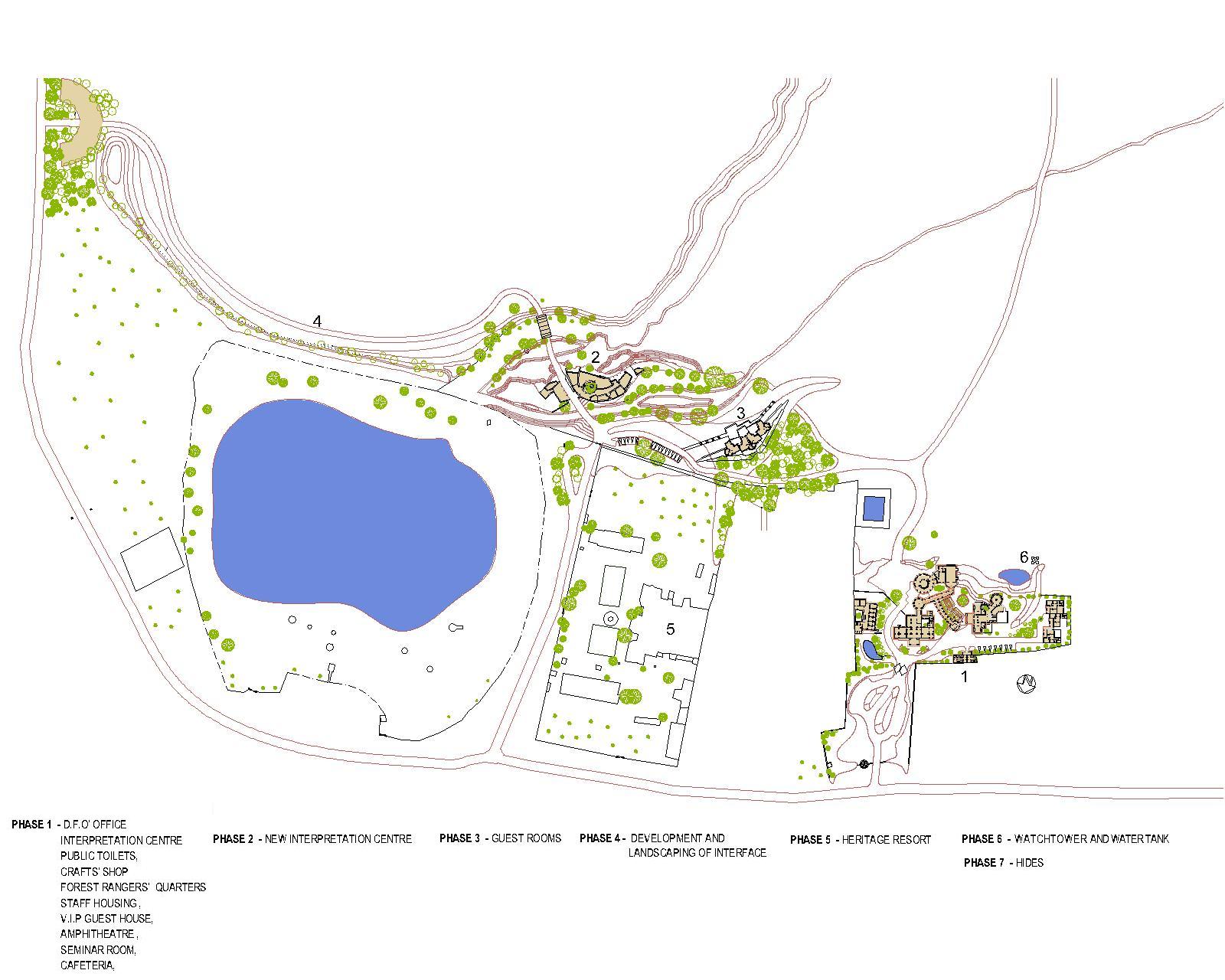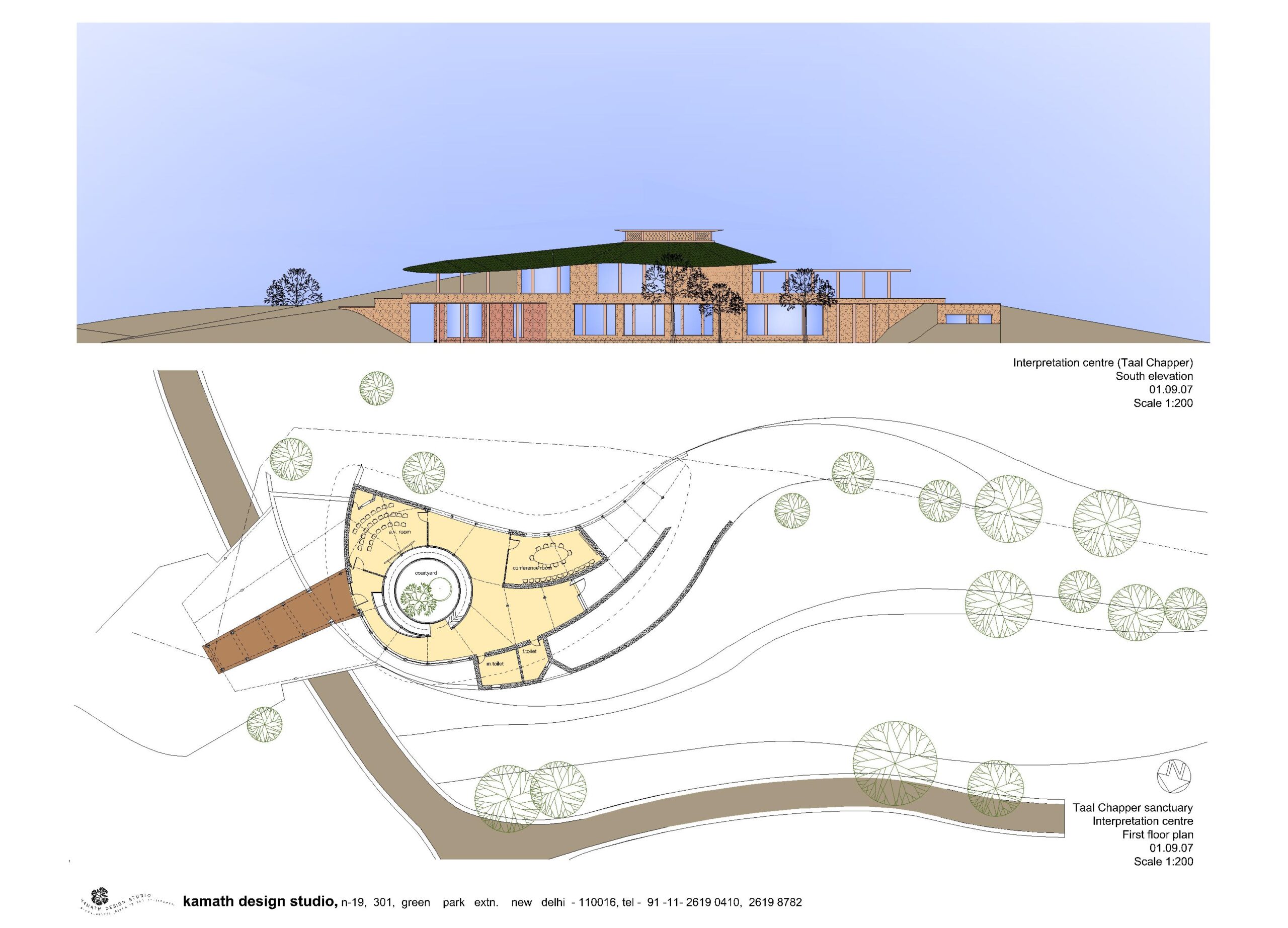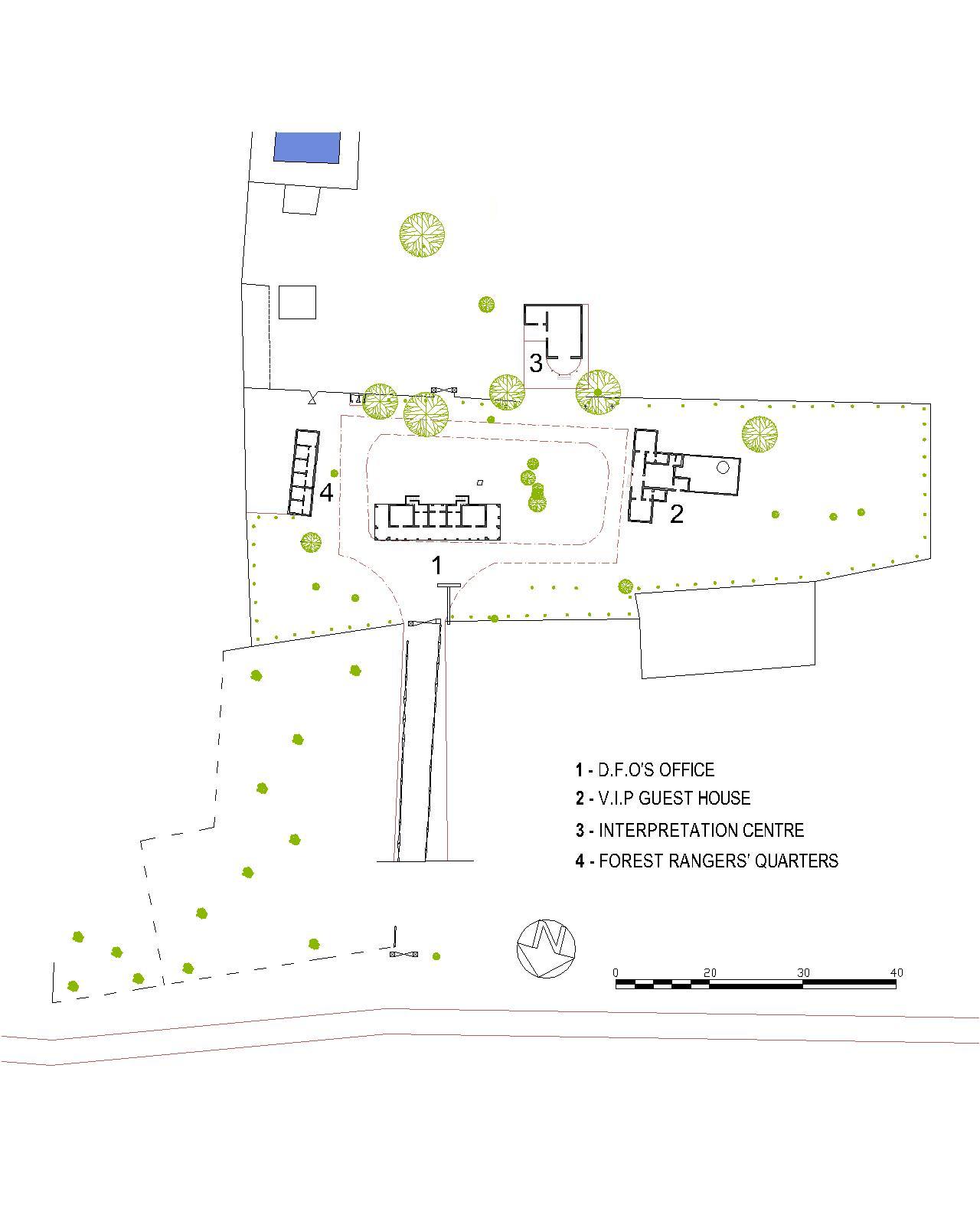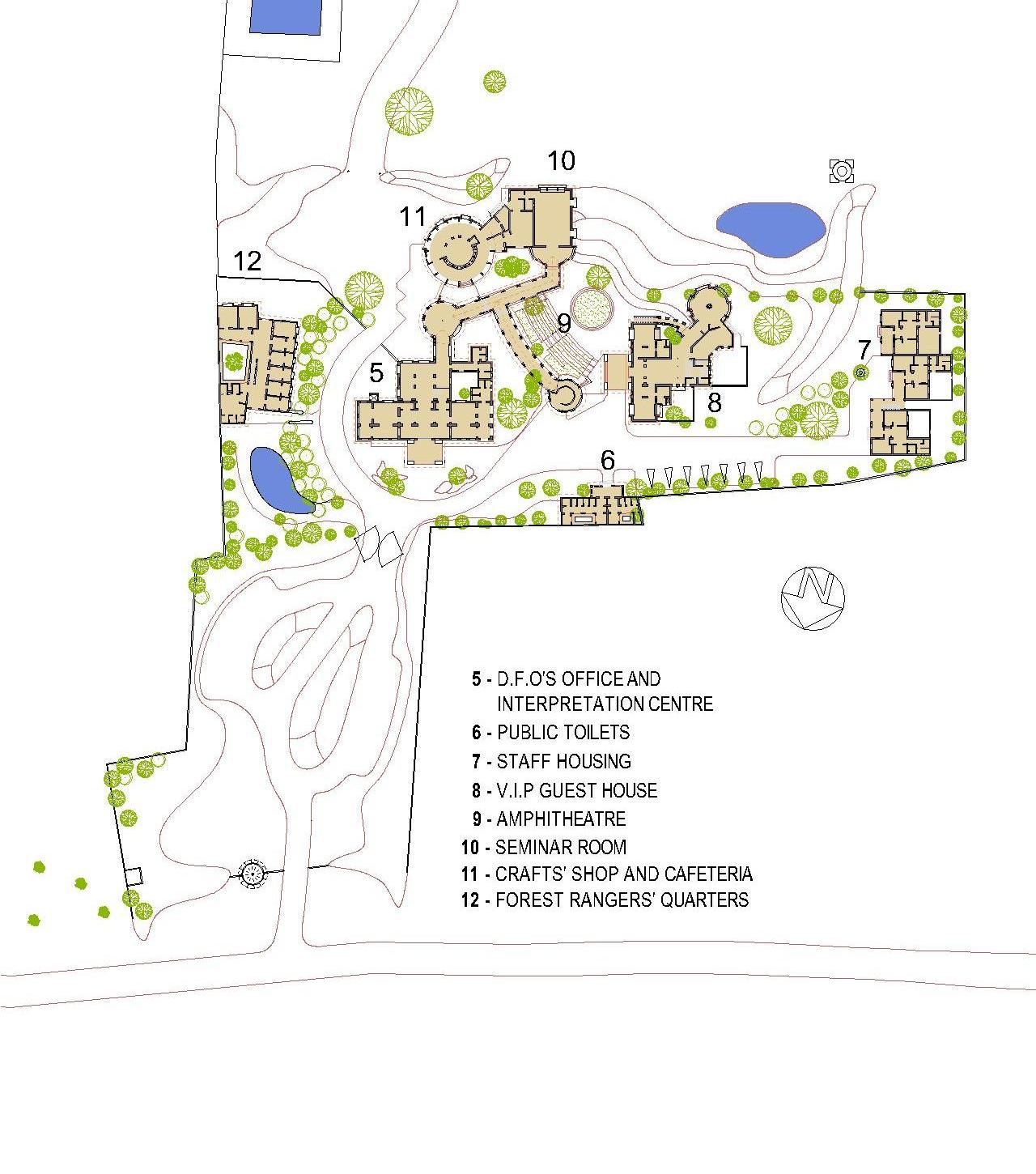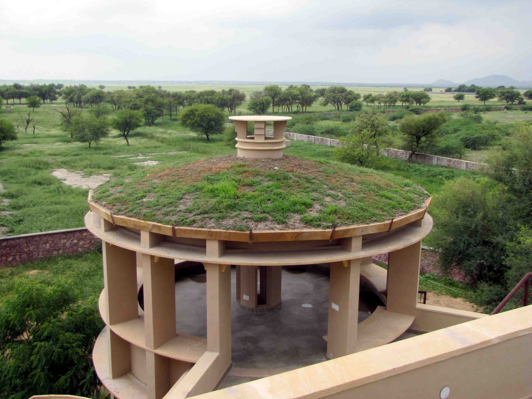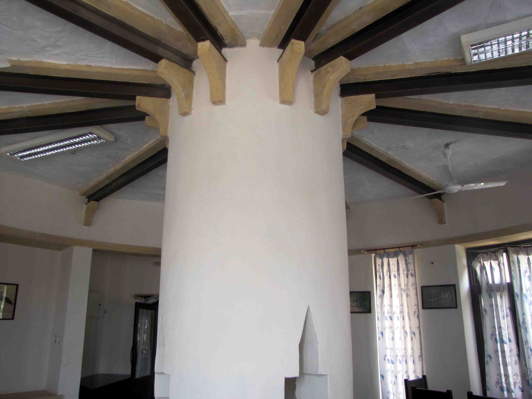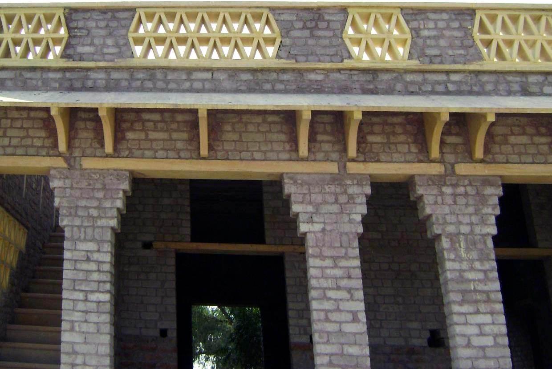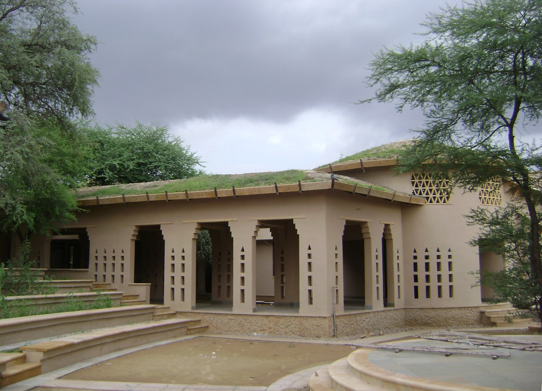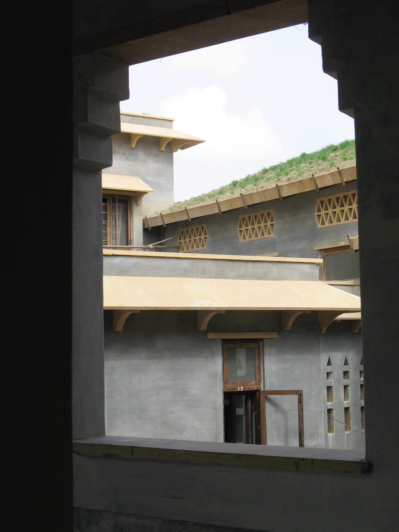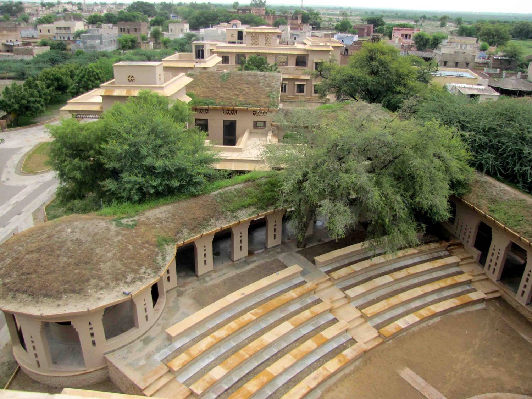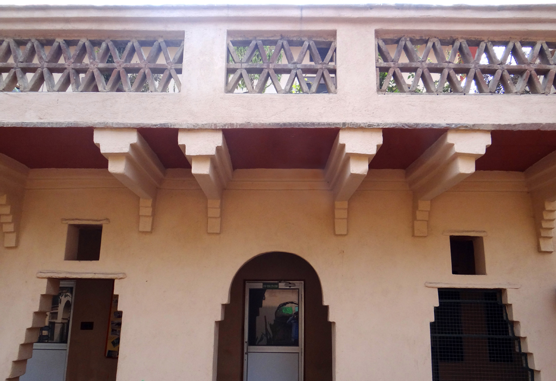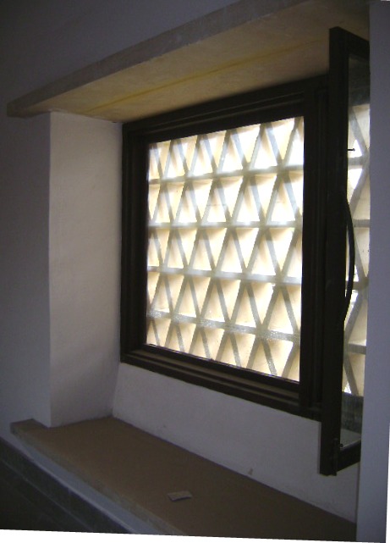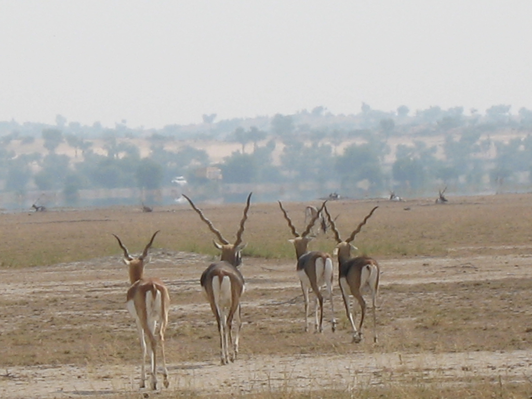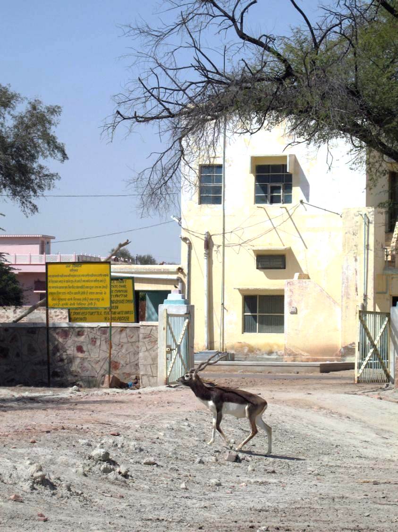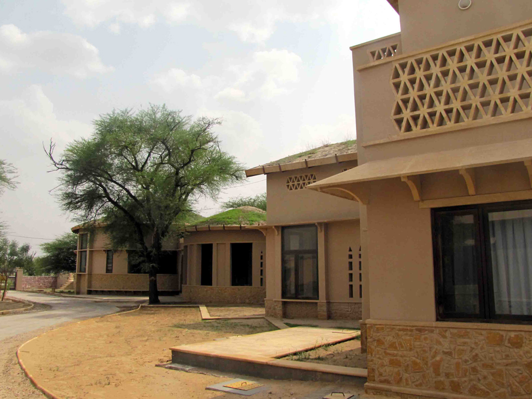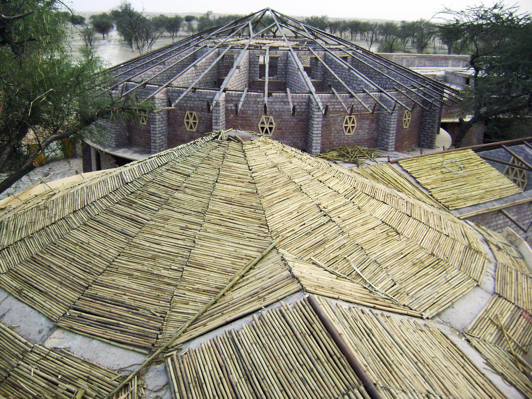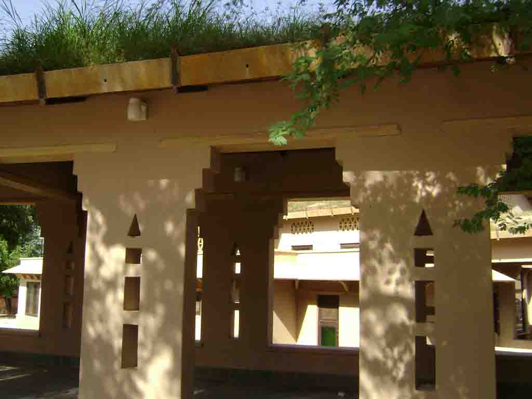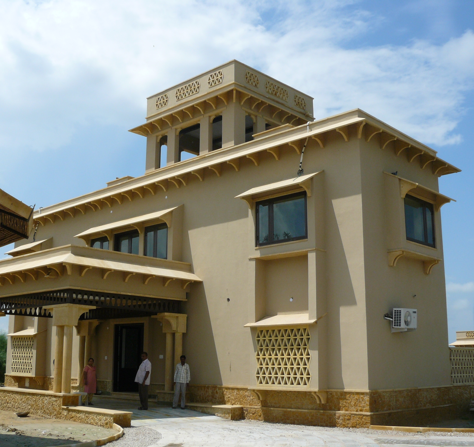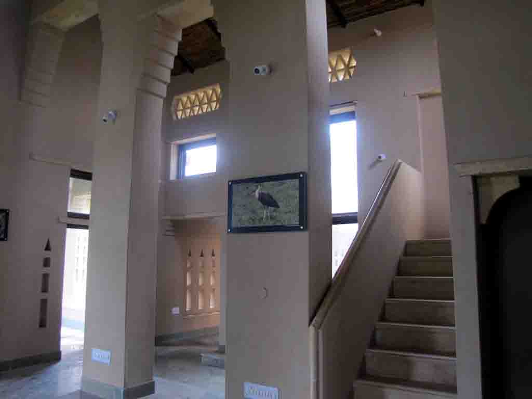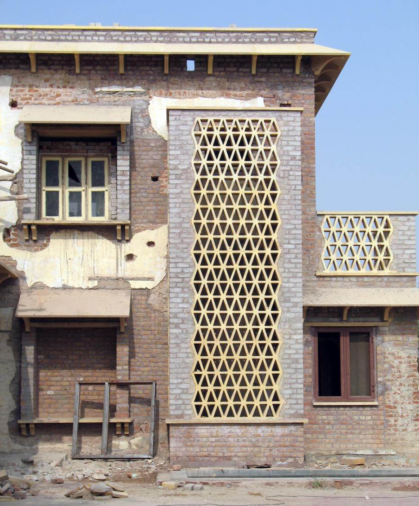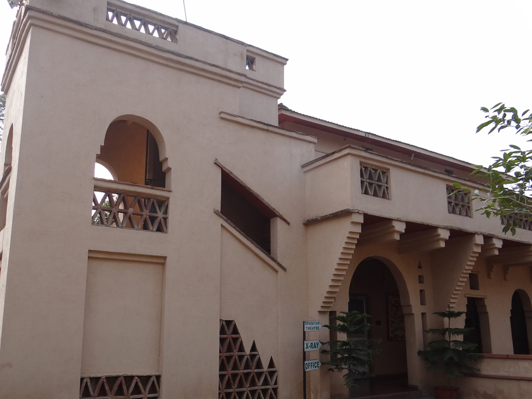Tal Chappar, a wildlife sanctuary for the blackbuck antelope, is located in the Churu district of Rajasthan. In 2007, an innovative project was launched to upgrade its facilities and launch development programs to provide sustainable rural livelihoods to the women in villages surrounding the sanctuary, for which a nodal agency called RUDA (Rural Non Farm Development Agency) was set up by the government.
The objectives of the project were to prepare a master plan for the 715 hectare sanctuary, a detailed physical plan for the peripheral interface between the villages and the sanctuary, and a design for the administrative and living quarters for the forest department officials .The buildings, adaptively reused to serve this latter function constituted the first phase of the project and have been completed.
A subject of art since the Stone Ages, the blackbuck continues to be appreciated for its aesthetic attributes and was previously one of the most abundant species in the Indian plains, forming huge herds of several hundred animals.. They were attracted to the sodium content of the soil in Tal Chappar which led to their physical growth and a numerical escalation. However, the subsequent establishment of salt mines in the watershed area to the west of the sanctuary increased the salinity of the soil within the sanctuary and deprived the black bucks of fresh water. Black buck populations dwindled, and in 1966 Tal Chappar was declared a site for the preservation of the now endangered animal.
The first phase of the project involved adapting and expanding three pre-existing buildings on the site: a guard’s living quarters, the District Forest Officer’s office, a VIP guest house, and adding the interpretation centre. In order to reverse the colonial dominance that shaped these buildings, they have been adapted to serve their new purposes with local traditional architectural inputs, giving the old structures an identity rooted in the ancient skills of the local craftsmen and not an imitation of international influences
Climatically , stone chajjas and perforated screens have been used in addition to extension of rooms to balconies and terraces for maintaining desirable temperatures within the complex
The use of fly-ash bricks, recycling of old bricks from surrounding buildings, the use of stone mined in a quarry close to the site for the chajjas and jaalis, construction of the roof using bamboo, obtained from 200 kilometers away, local grass and ground cover, and soil from agricultural fields were all a part of the ecological and logistical perspectives.


