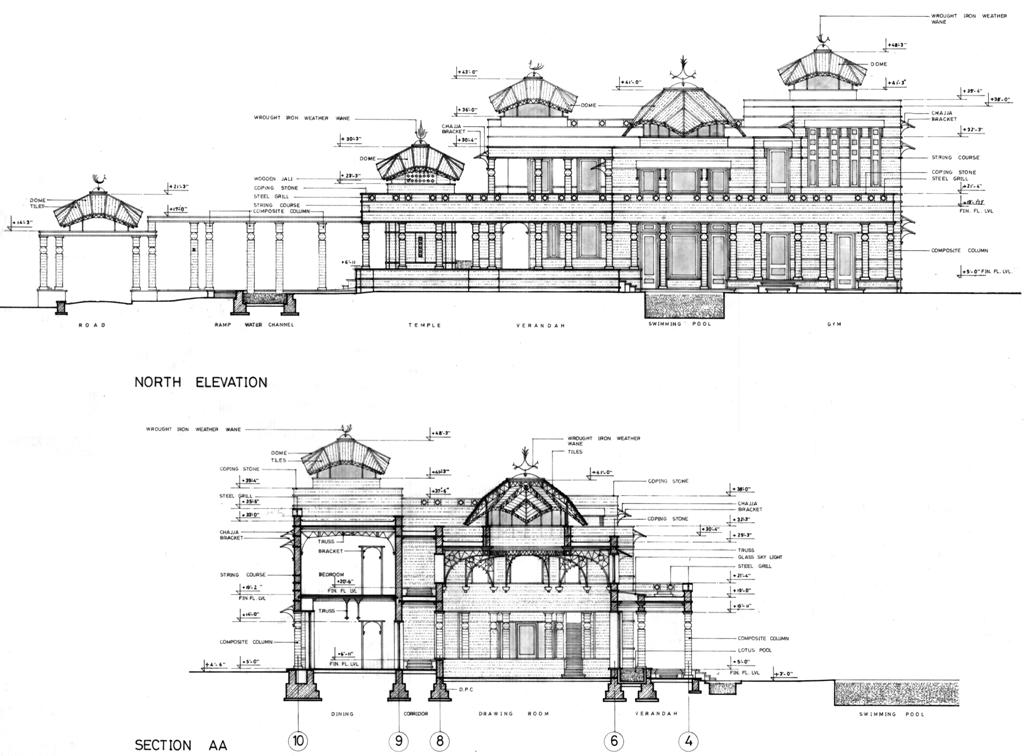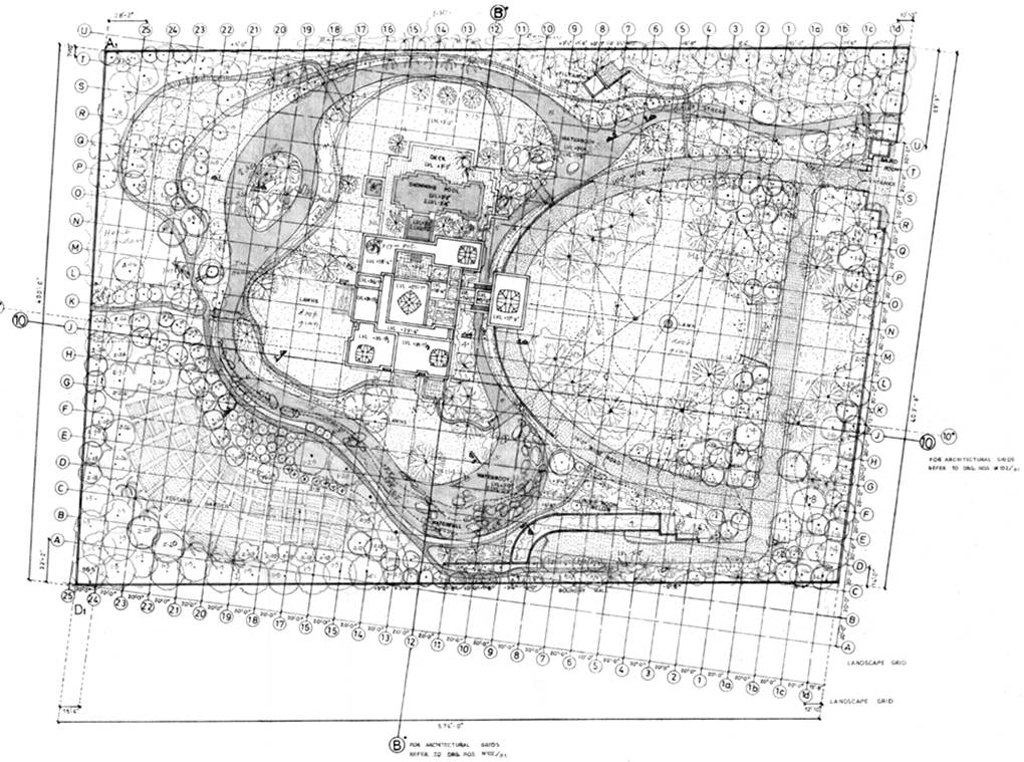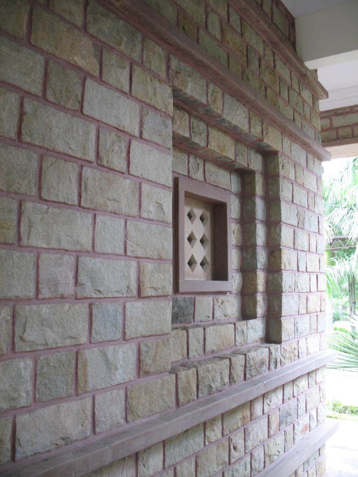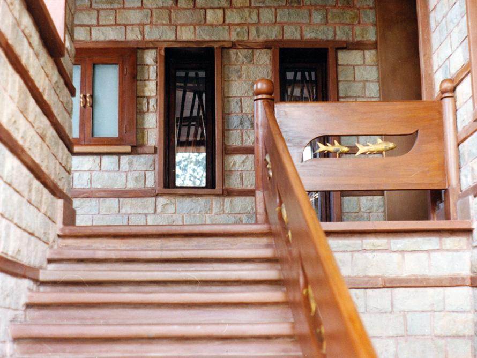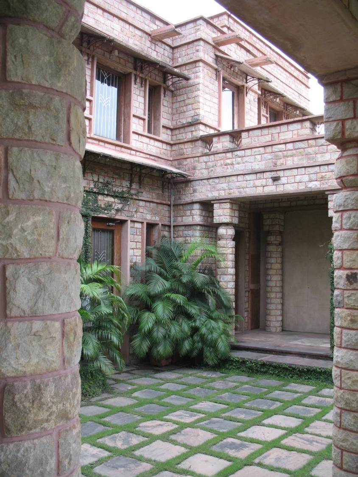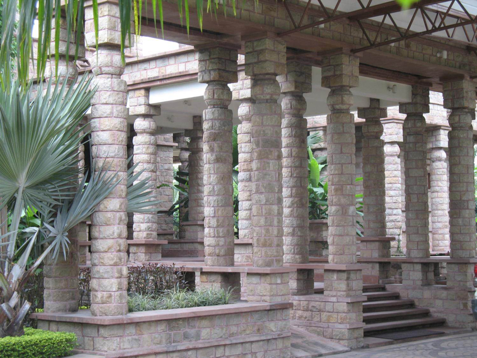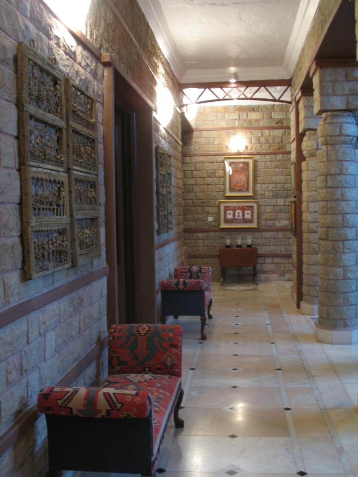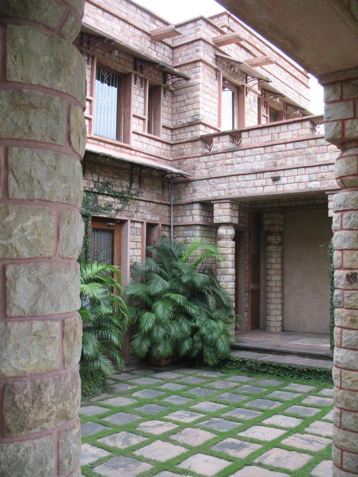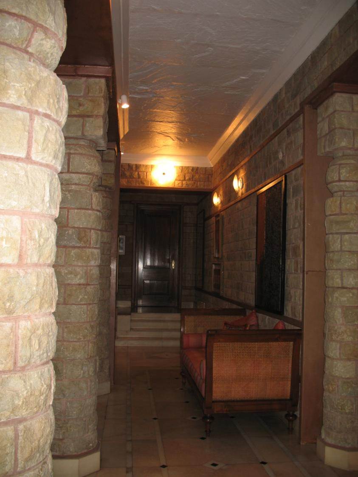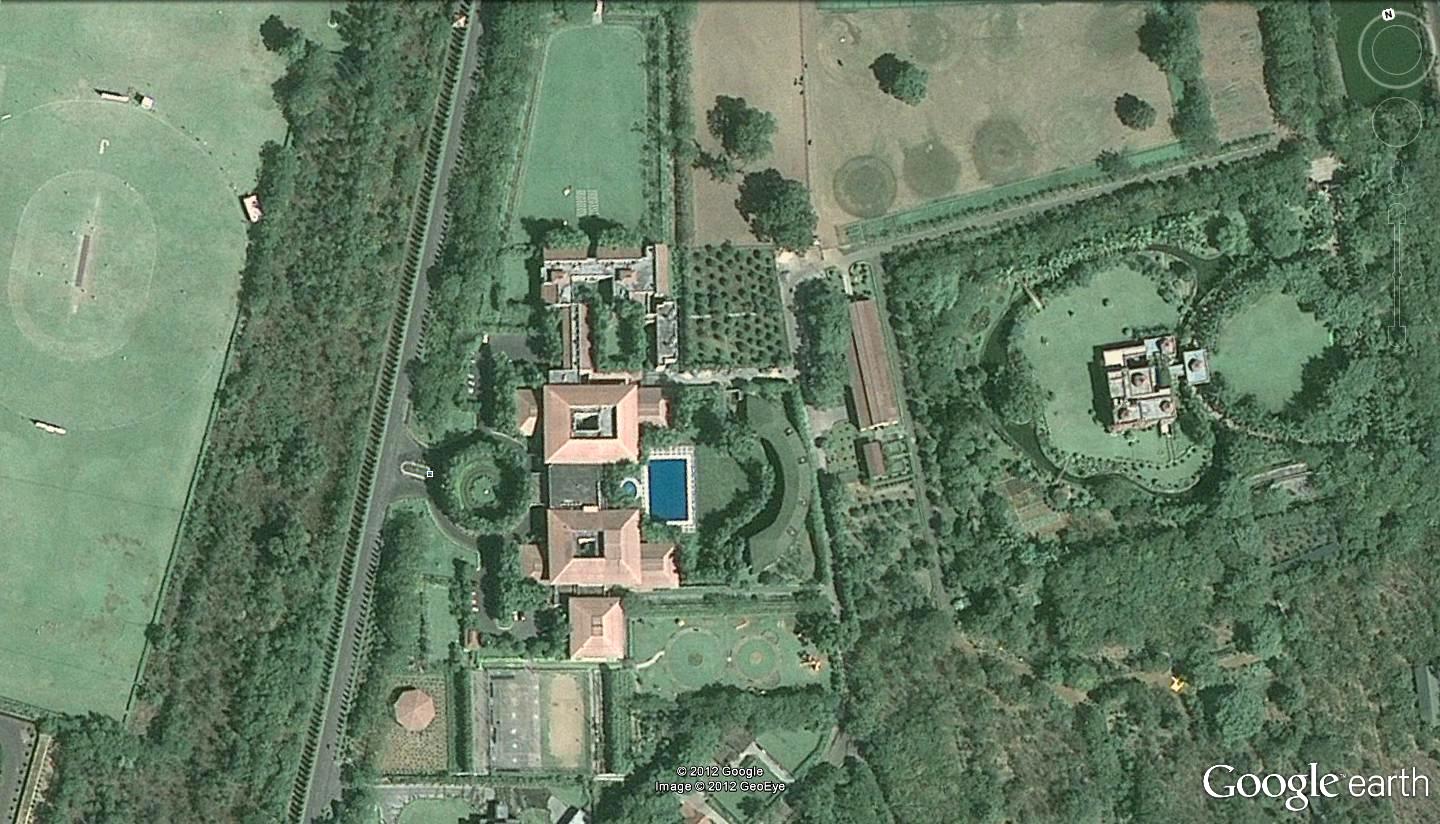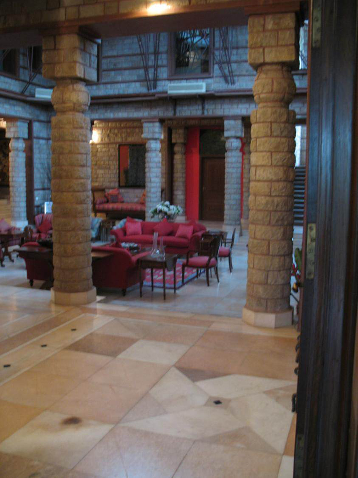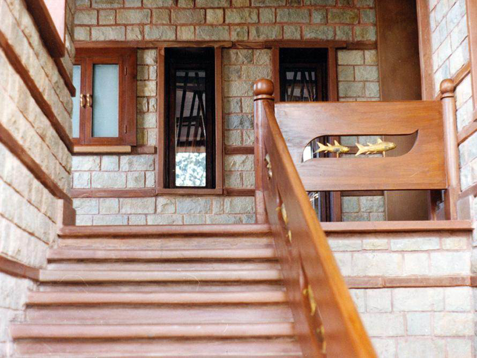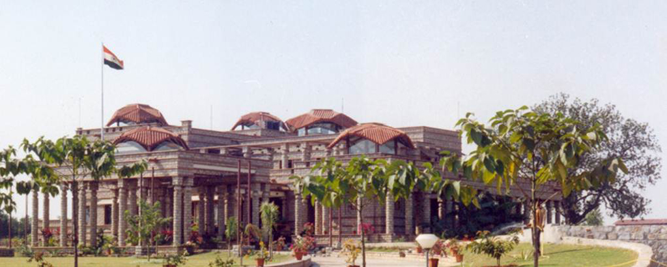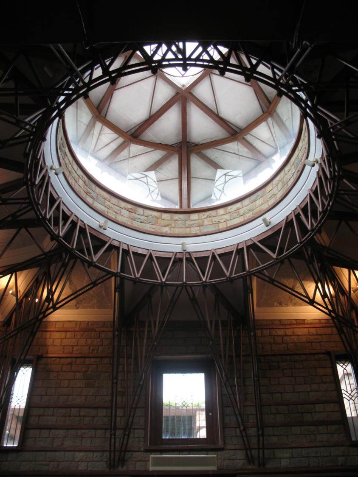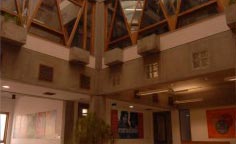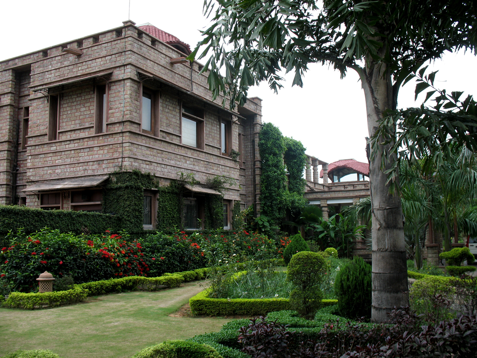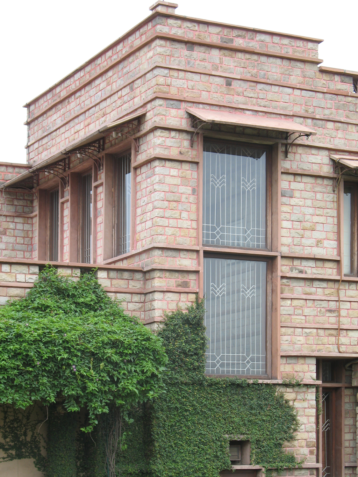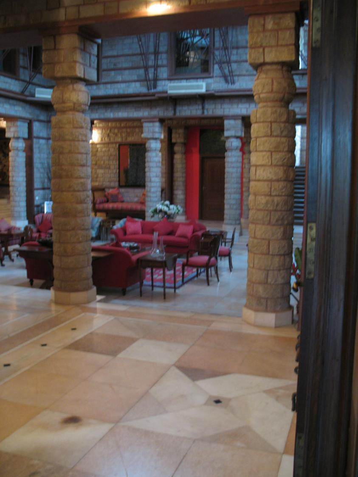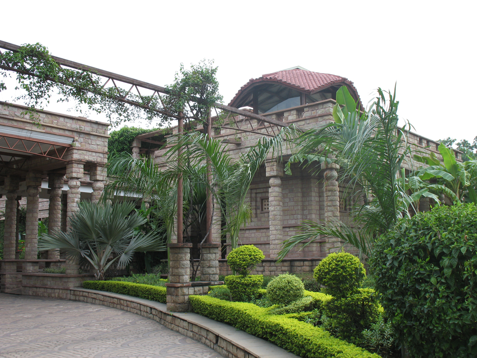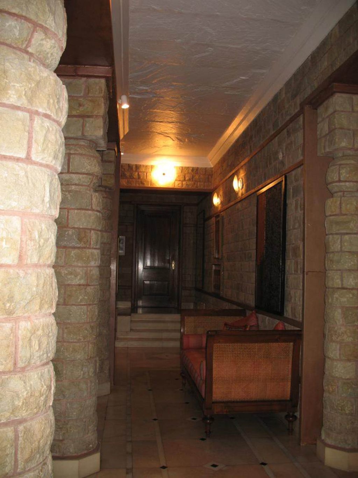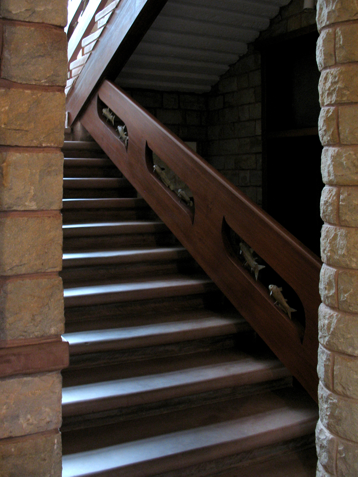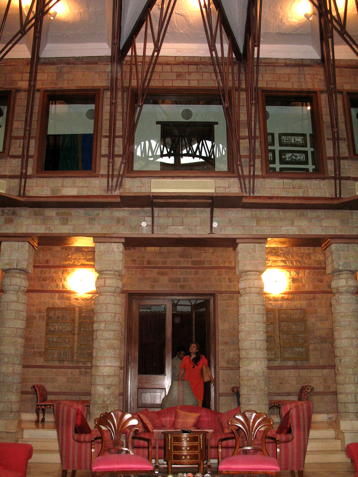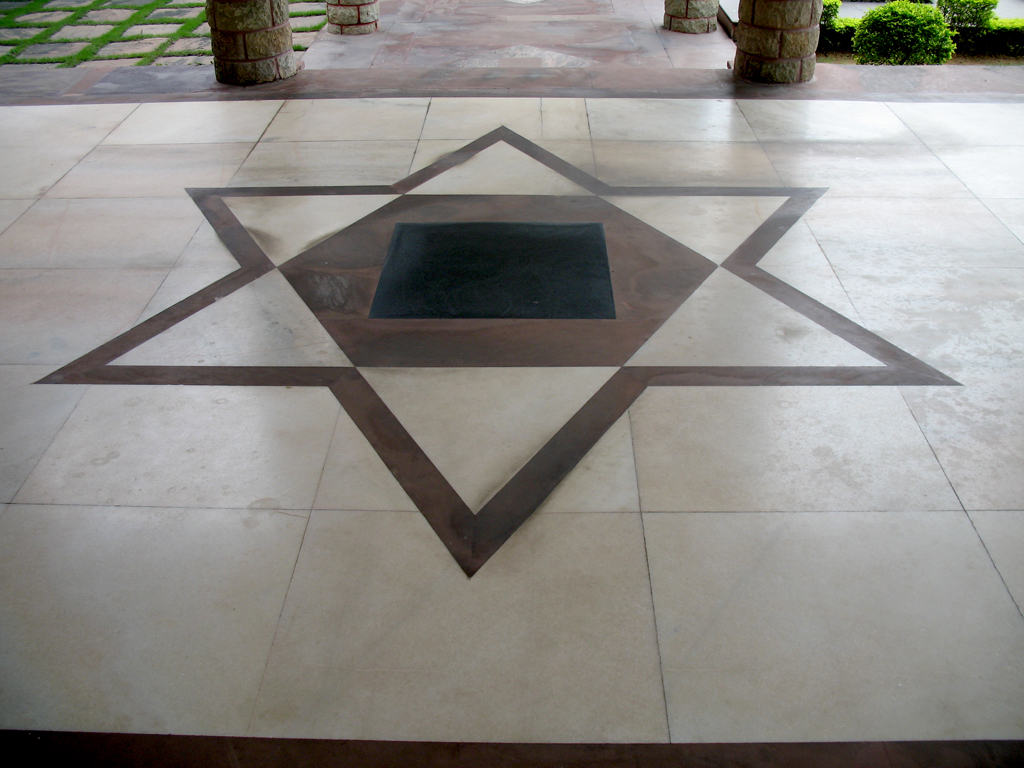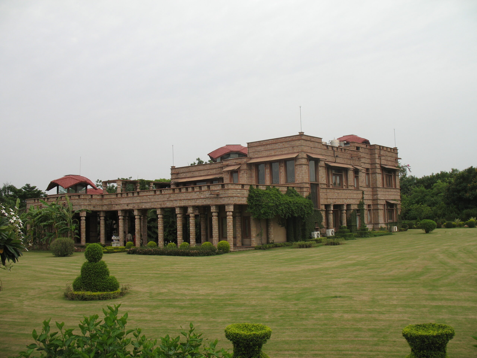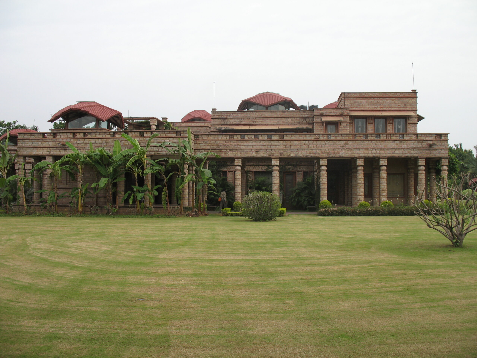The Jindal Kothi is structured around a double-height, central, domed space with a skylight. The bedrooms are located on the upper floor and overlook the central hall. At ground level, the central hall is surrounded by a colonnade that connects it to various parts of the house. The colonnade extends to the outside, enclosing a courtyard connecting to the entrance porch, swimming pool, and the temple. The verandas of the colonnade are used for pujas and festive yagnas.
The house fully complies with the principles of the Vaastu Shastra and the material ensemble of steel, stone, and glass link enclosed space to sky, establishing a ritual connection between domestic functions and divine constellations.
Structurally, the building consists of load bearing ashlar masonry walls of off-white local schist punctuated with string courses of red sandstone forming jambs, cills, chajjas, and roofs. Pre- fabricated steel trusses, brackets and grills create a filigreed space highlighted by brass sculptures and fittings crafted by the local tribals using the age old lost wax process.
The building is set in an ornamental garden with large lawns both for private and public use, a swayle to collect the rainwater as well function as a moving water body when required.

