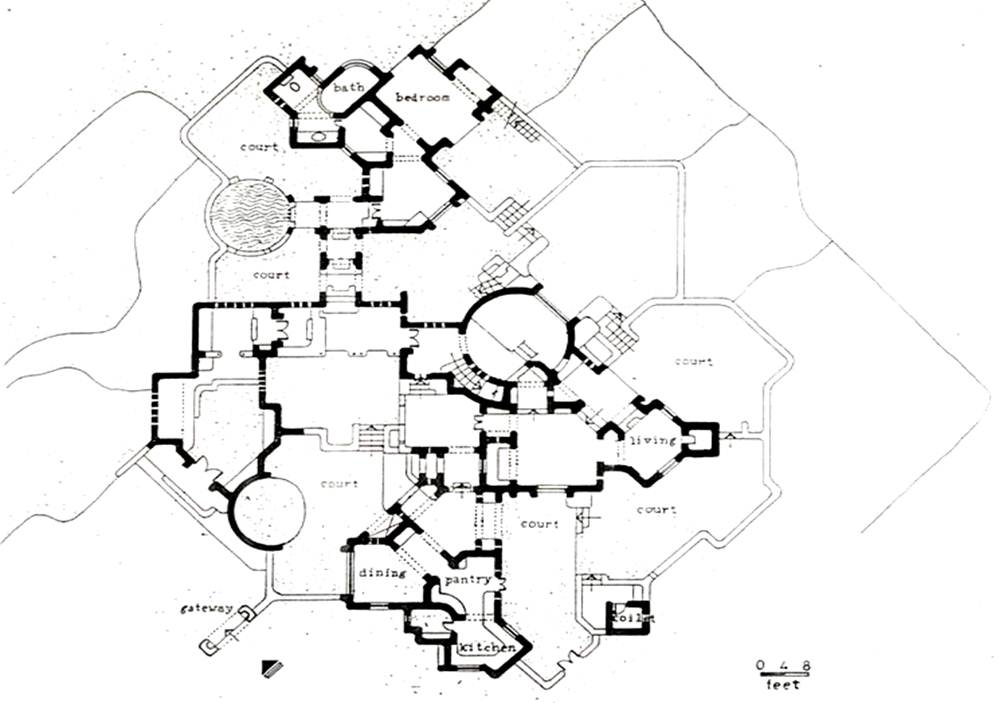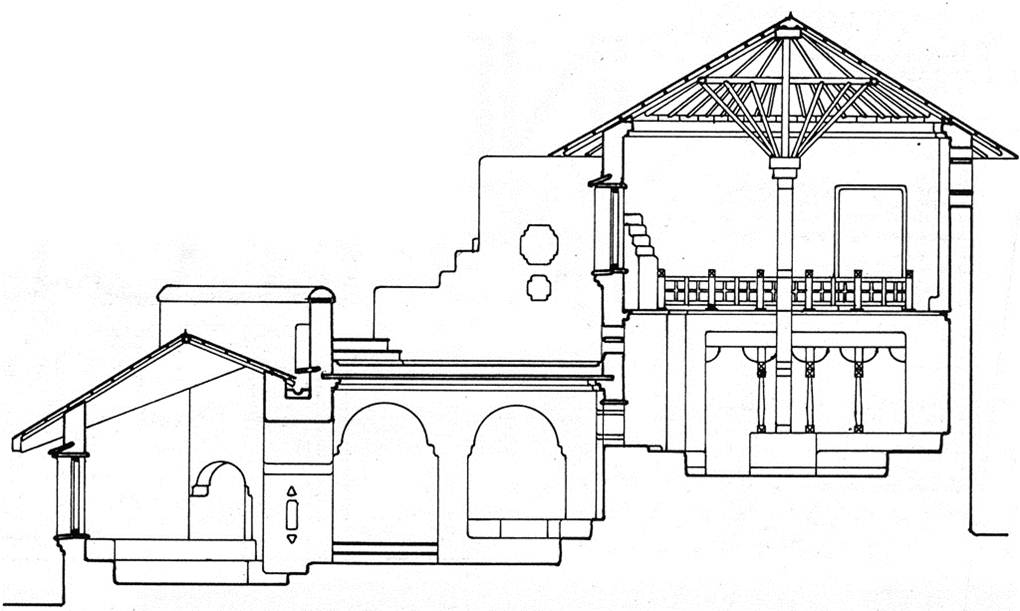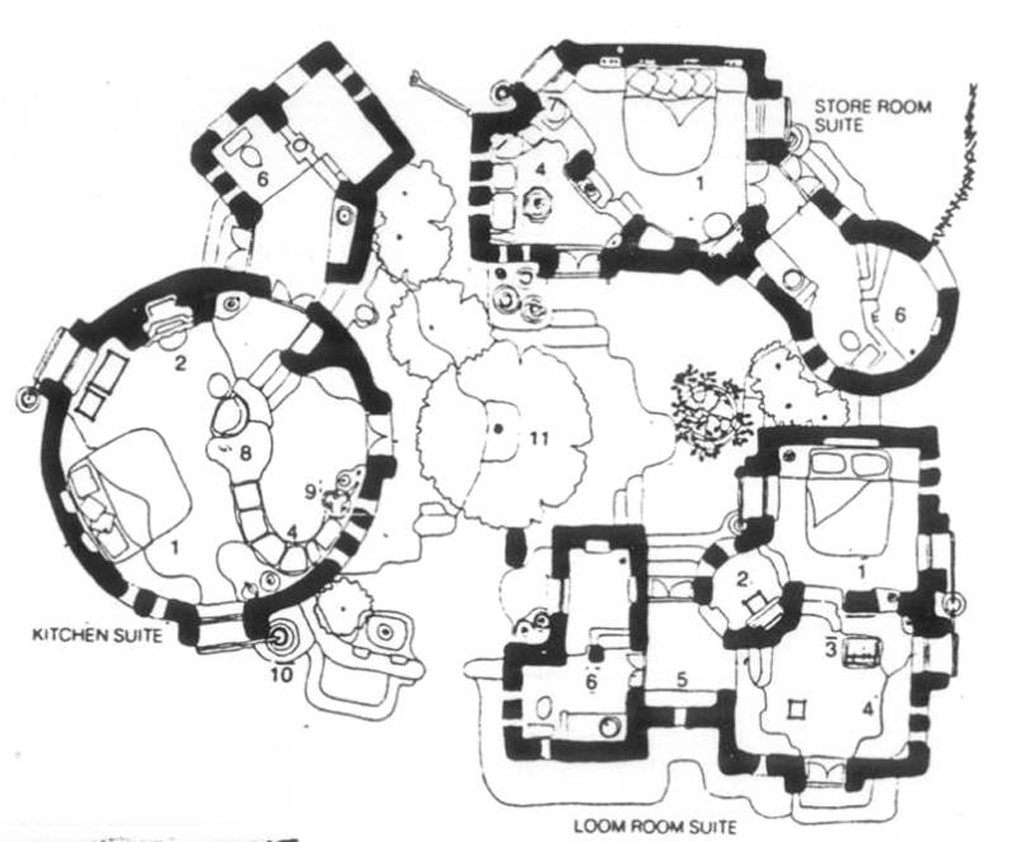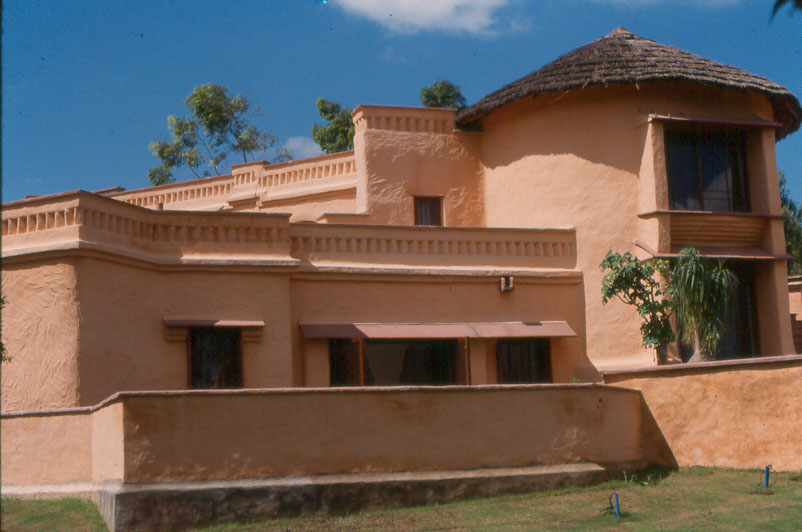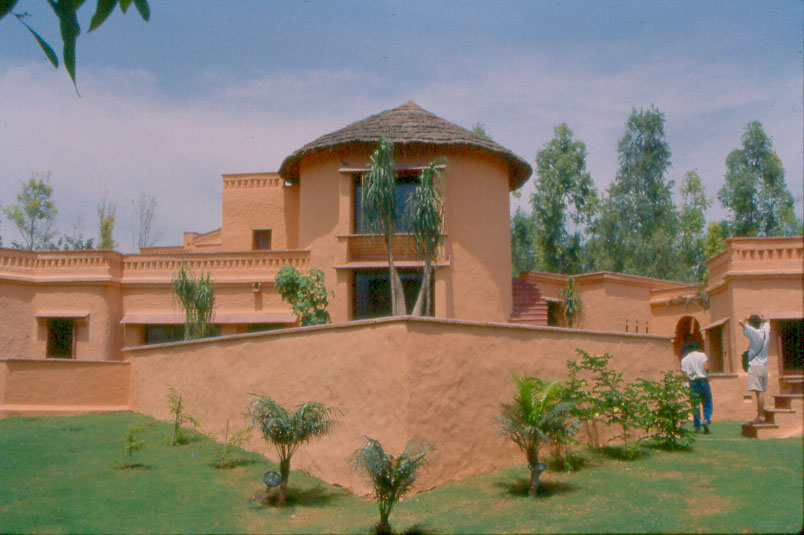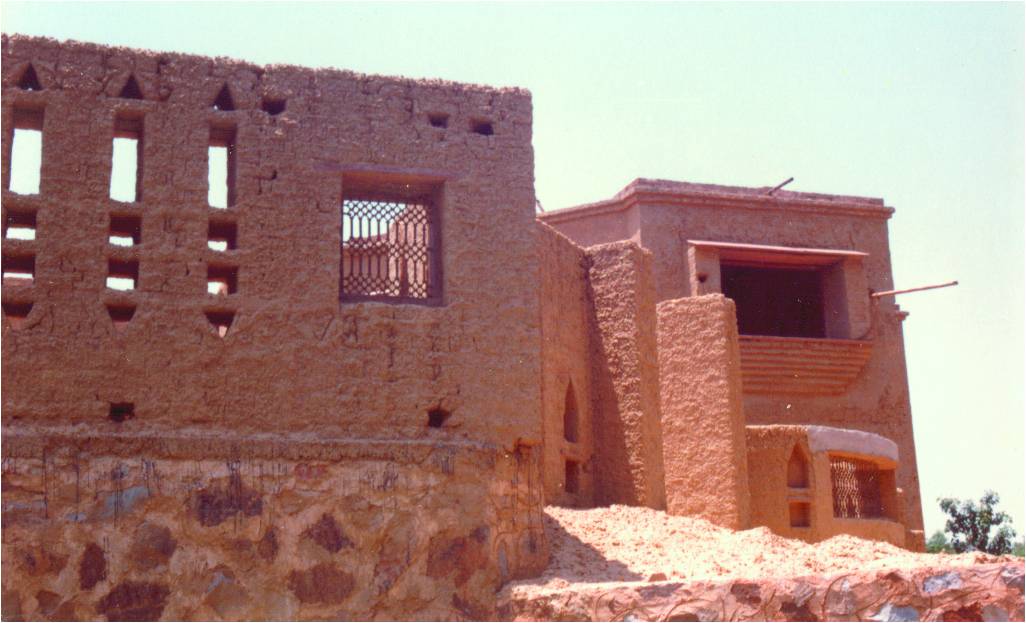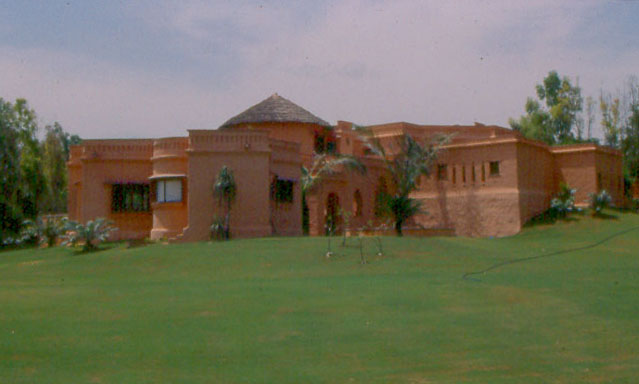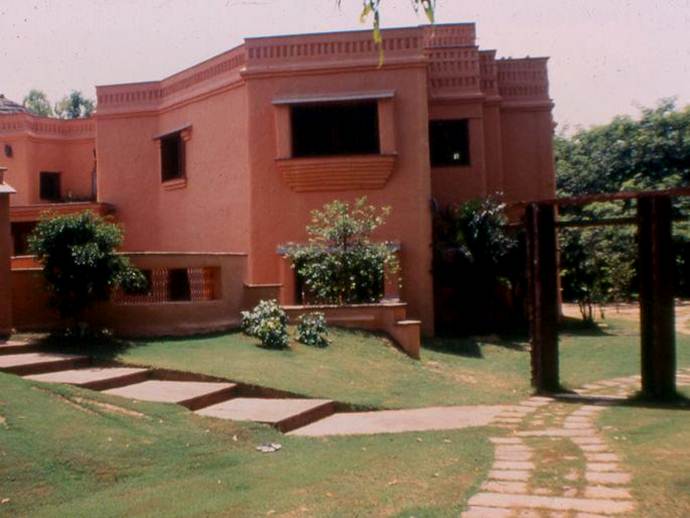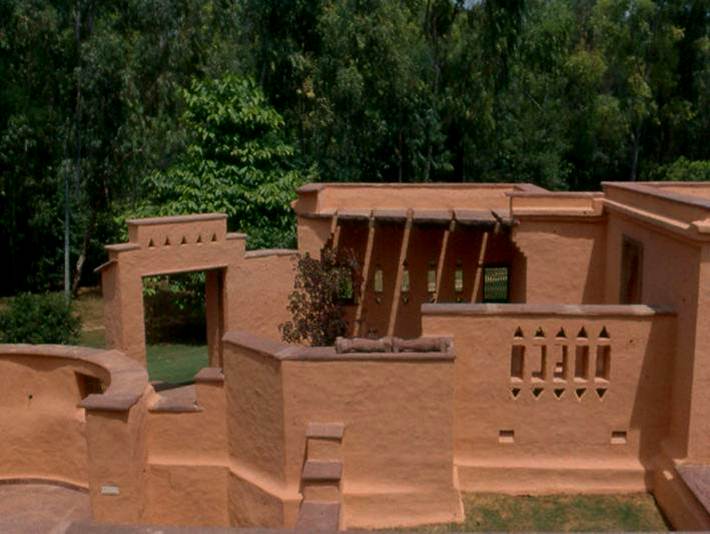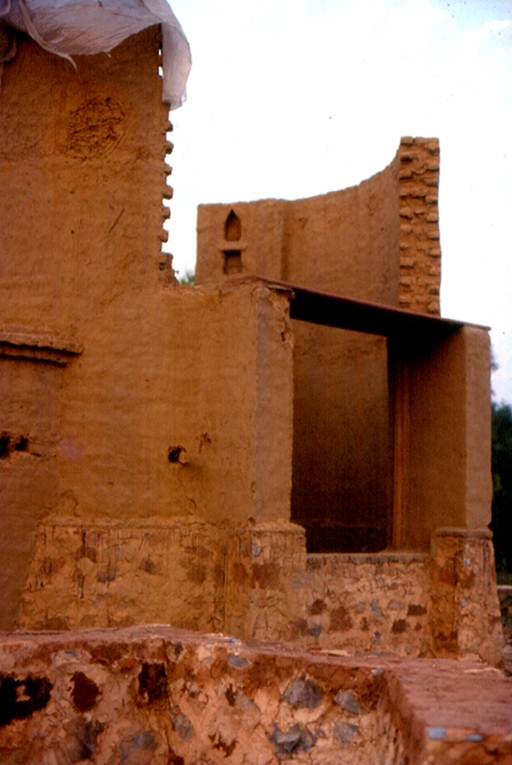The house at Mandi, 15 km south of the urban limits of Delhi, is one of the first “architect designed ” houses in India to be made from sun-dried mud bricks.
The project aimed to understand and explore the potential of raw and unstabilized earth as a viable material for a contemporary two storied house. The walls of the house are made of soil dug out from about four feet below the surface of the site after which the top soil was restored. The mud was then moulded into bricks and dried in the sun. The foundations are of locally available schist in random rubble masonry with lime mortar prepared at the site using indigenous methods.
The plan form evolved from sensing flow , movement and repose on a gently undulating site. Varying levels of privacy and scale required by the client have been translated into architecture through a series of open to sky enclosures, gateways, verandahs, rooms, platforms and steps.
The elements of the building such as corbelled windows, openings, arches, cills and lintels are all based on the familiar vocabulary of the region.

