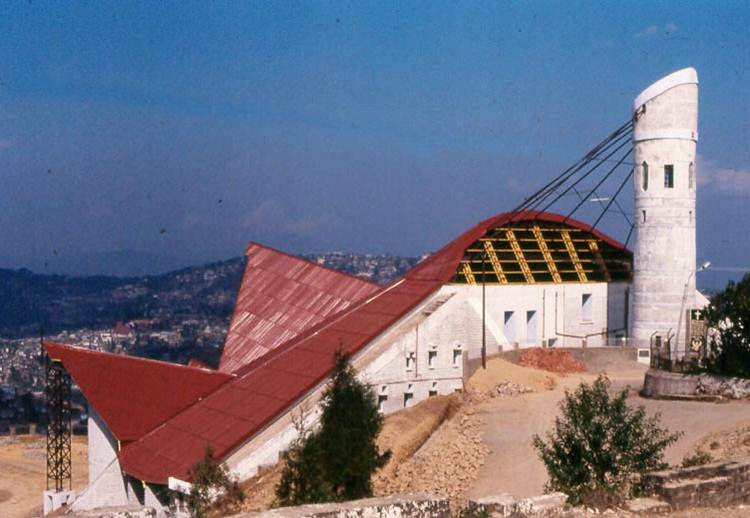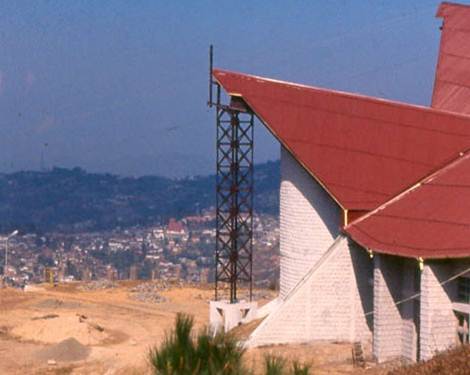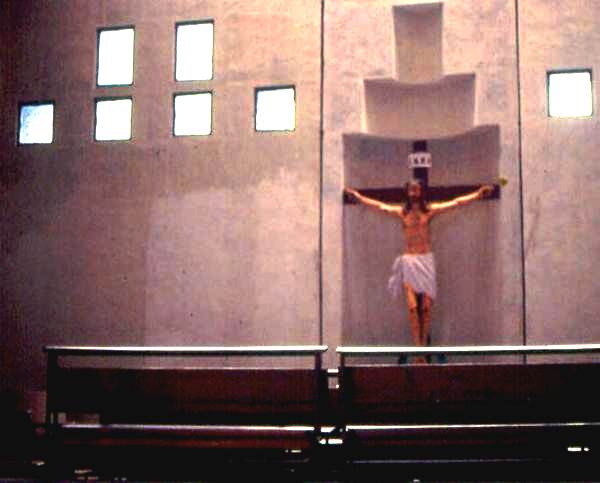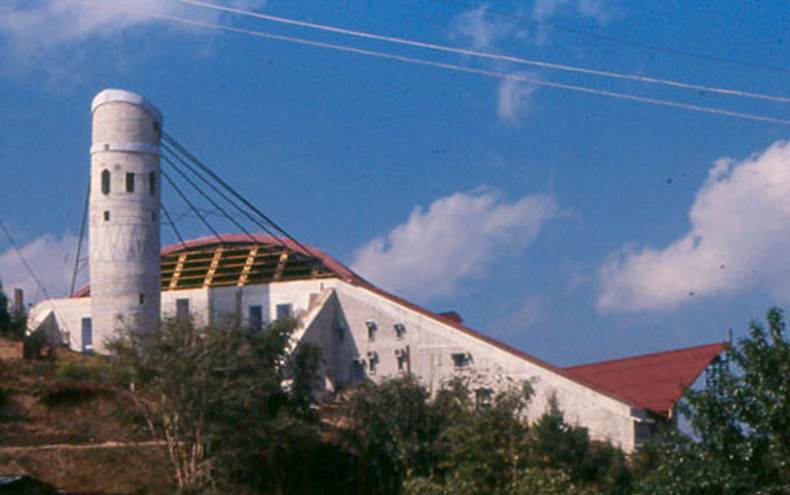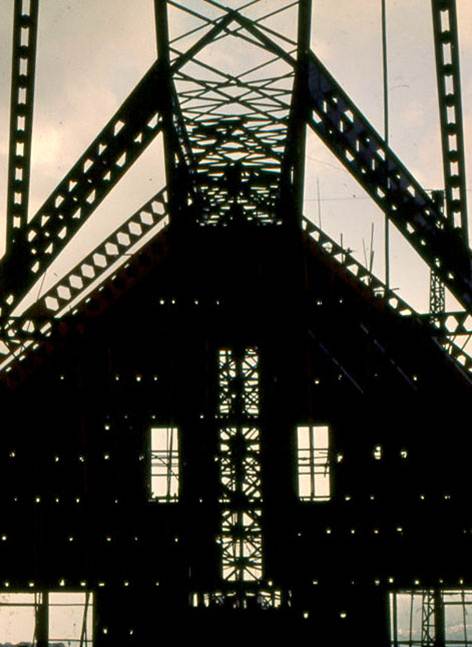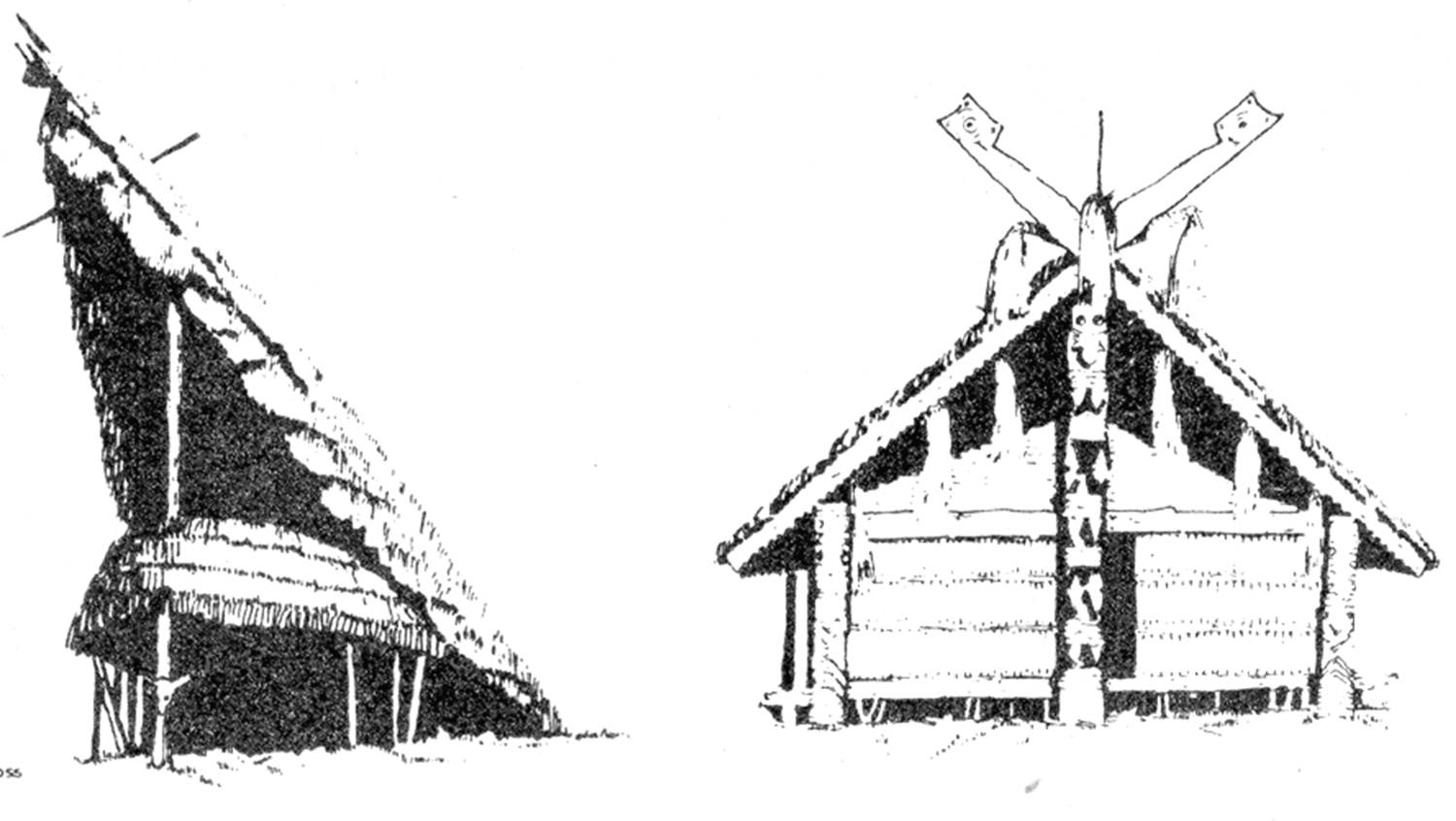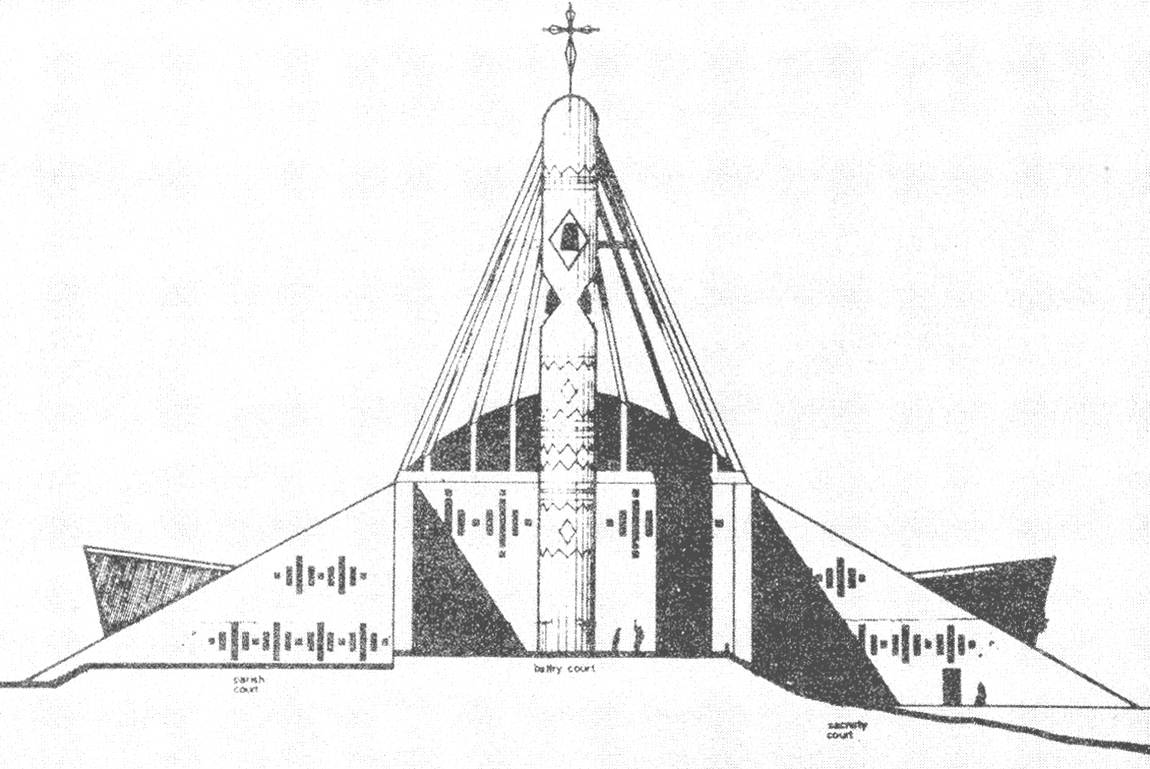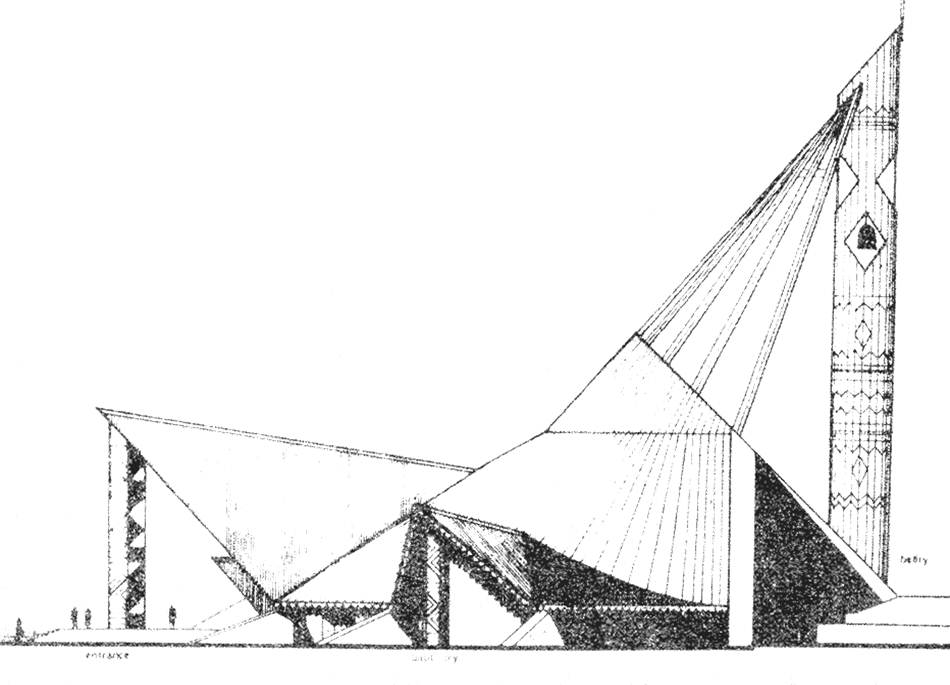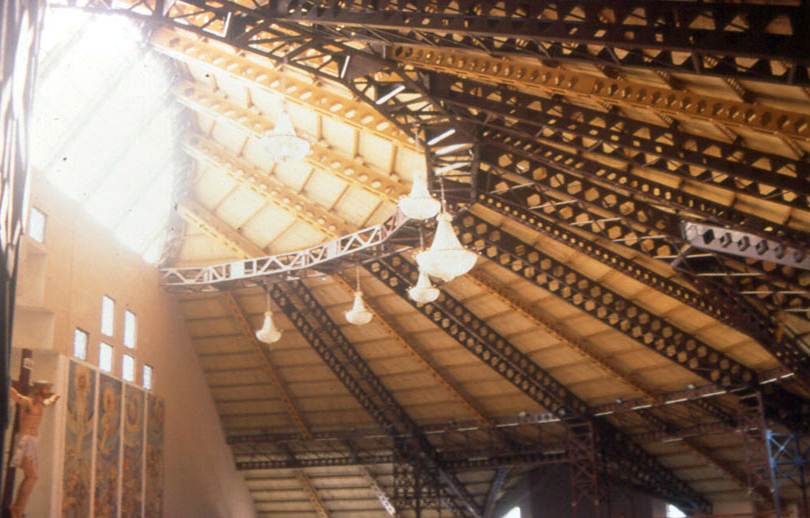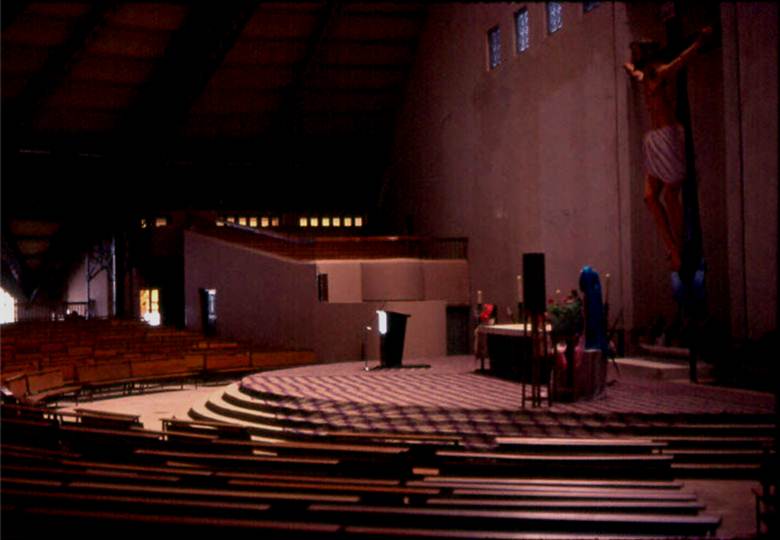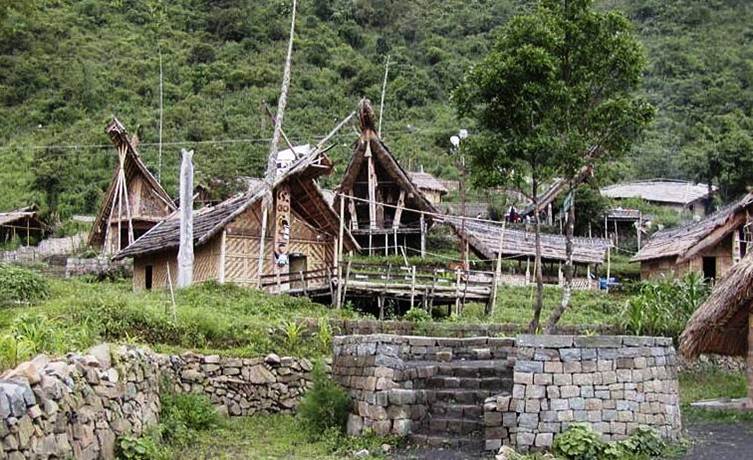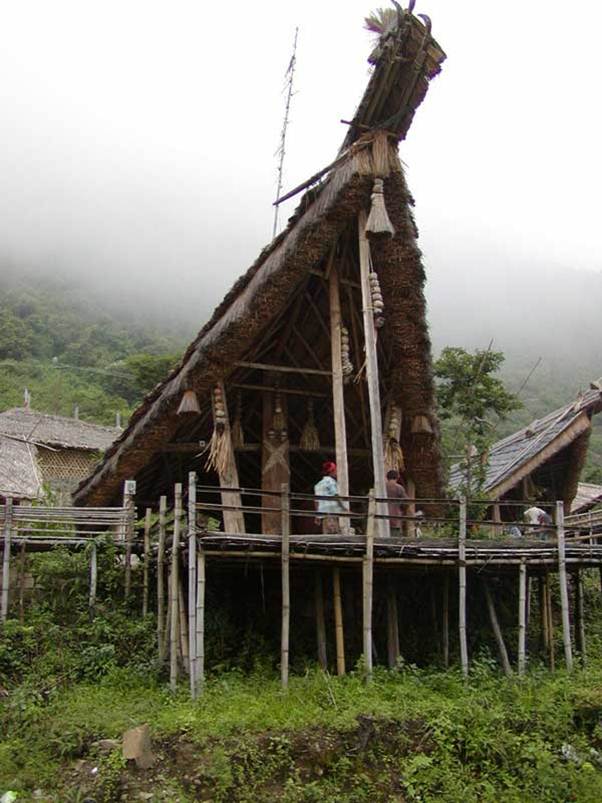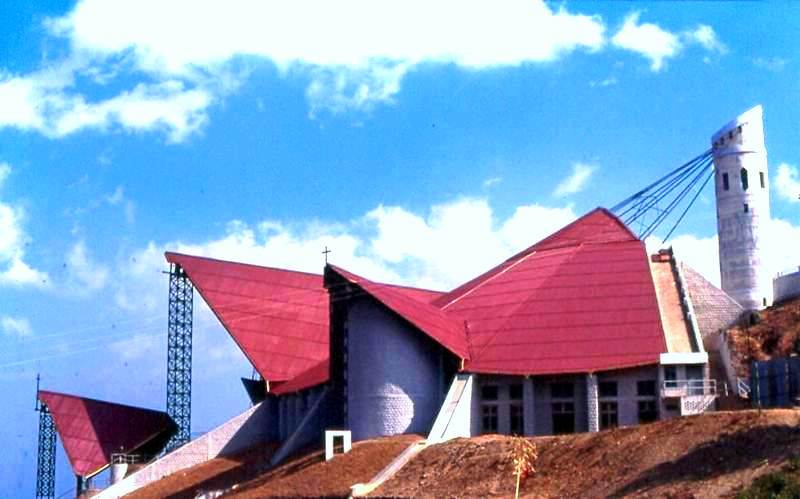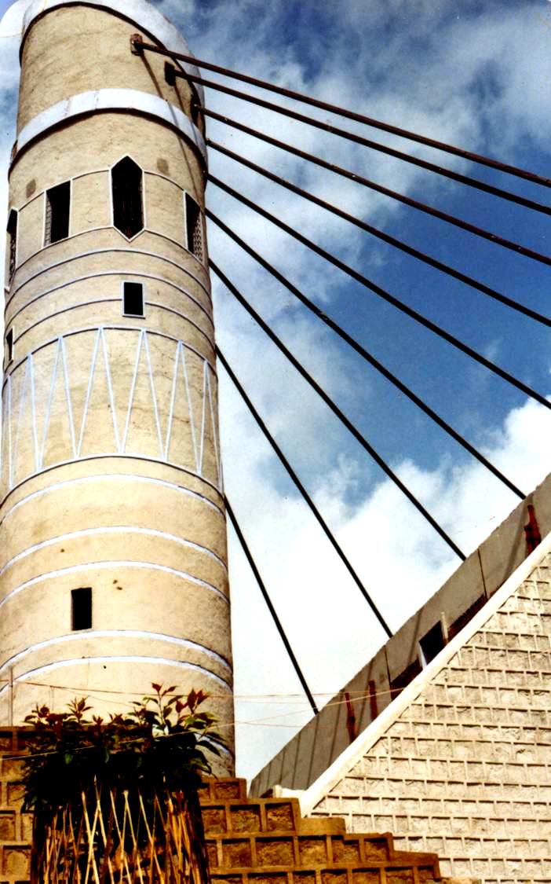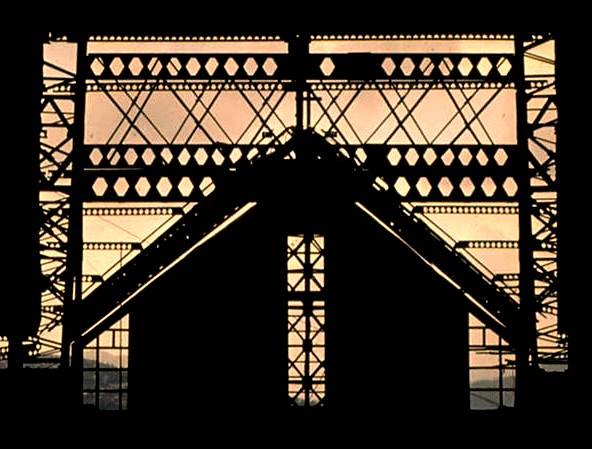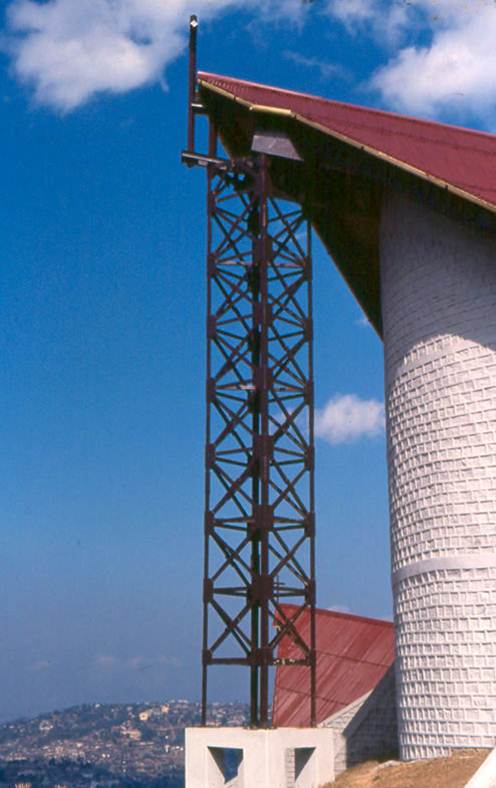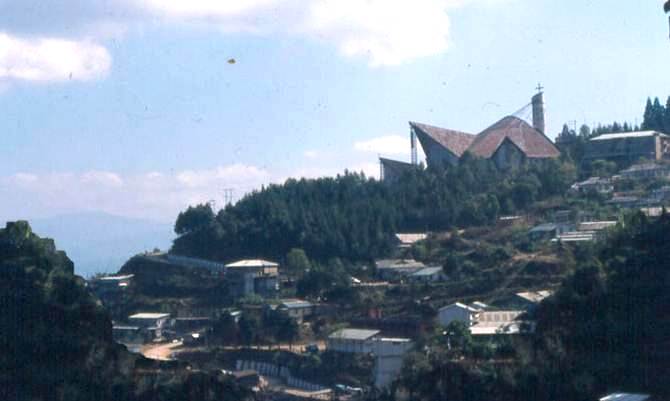The Kohima Cathedral is situated on a prominent spur to the south west of the city of Kohima in Nagaland.
The project aimed to evoke a sense of familiarity and belonging in the Naga congregation by synthesizing the needs of the Catholic Church with architectural elements and decorative motifs derived from the Naga Tradition.
A semi-circular plan (as opposed to a rectangular or a cruciform one common to churches) provides a closeness between the members of the congregation and sanctuary by reducing the depth of the nave, and yet accommodating a large number of people. The semi-circular plan also echoes the traditional circular communal hut of a Naga village while establishing an axis, essential to highlighting the sanctuary and the altar.
The semi circle was divided into eight segments defined by a system of trussed columns and girders which form the major structural bays. The carved timber column of the Naga house or Morung has been translated into a trussed steel column for structural demands of scale.
The belfry of the cathedral is a 160 foot tall textured concrete tower supporting the spire. The roof is a major architectural element creating a hierarchy of spaces below.

