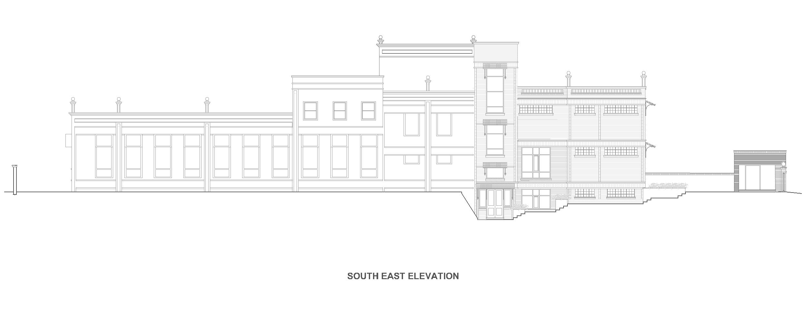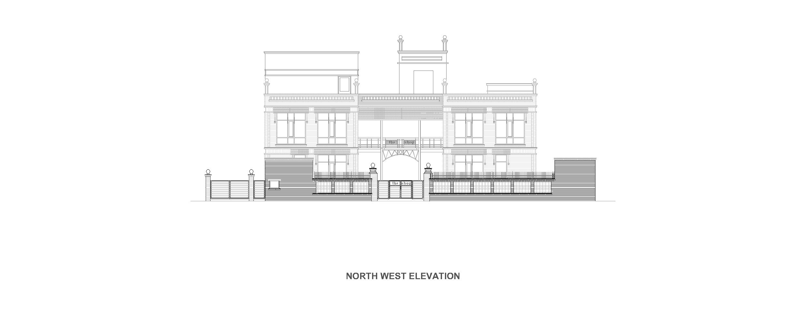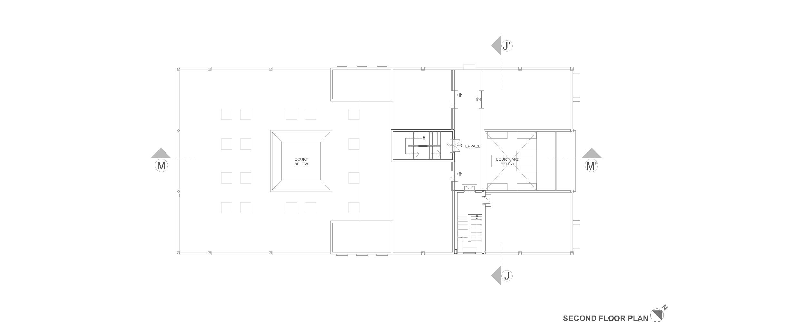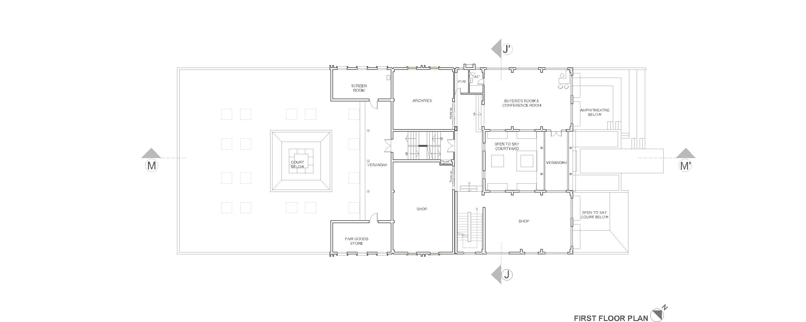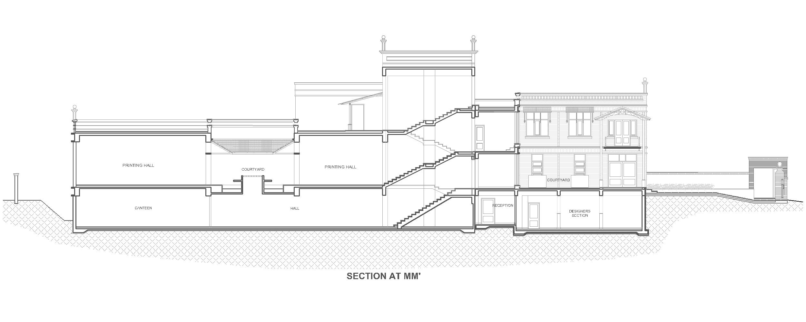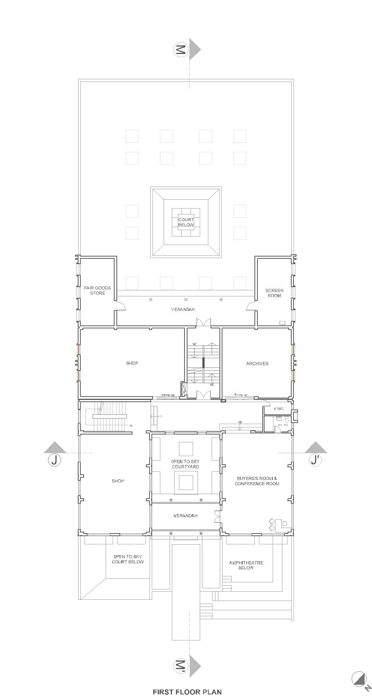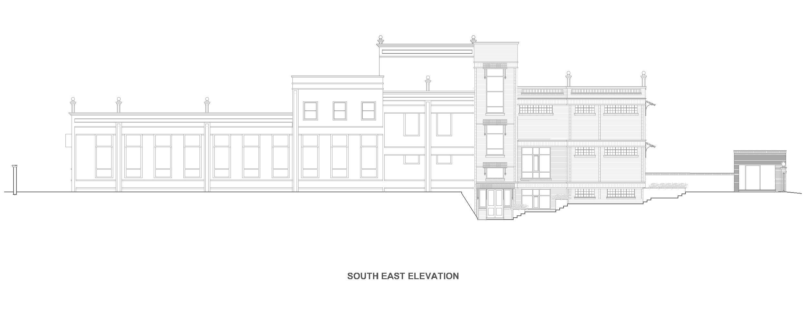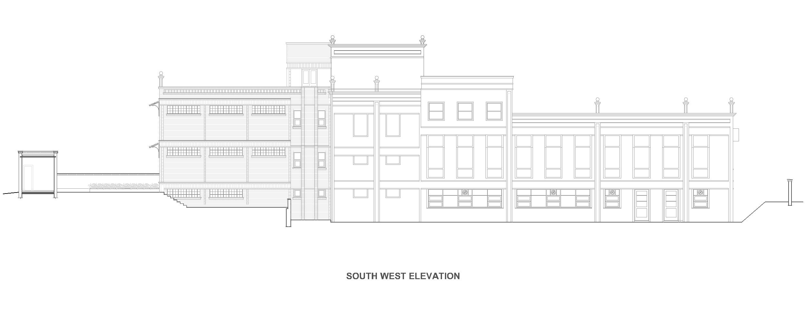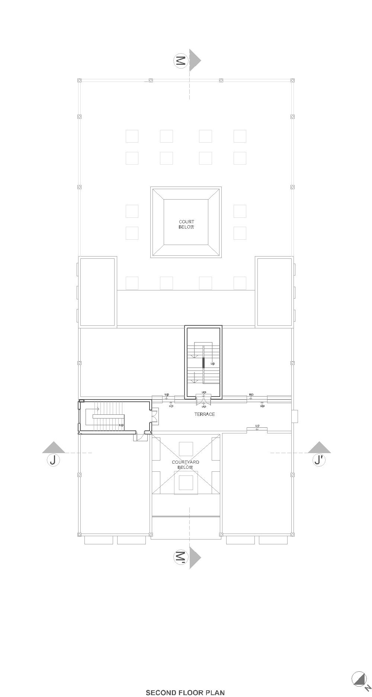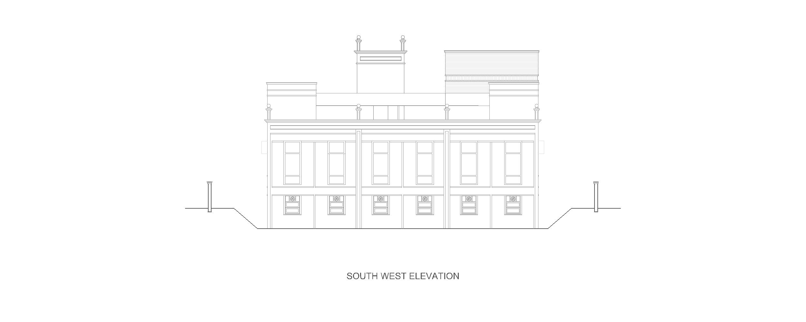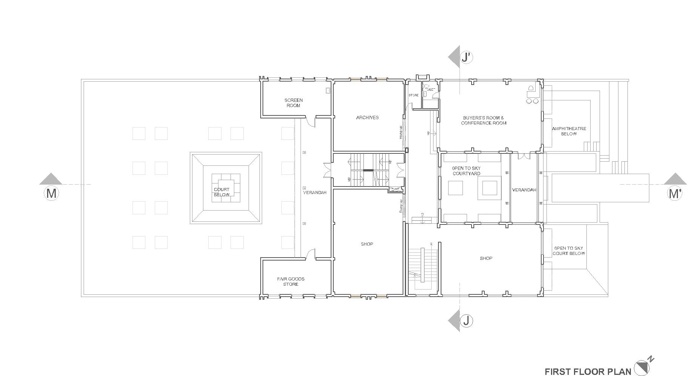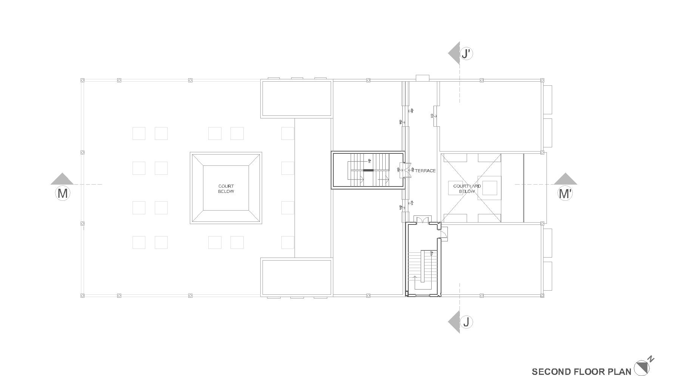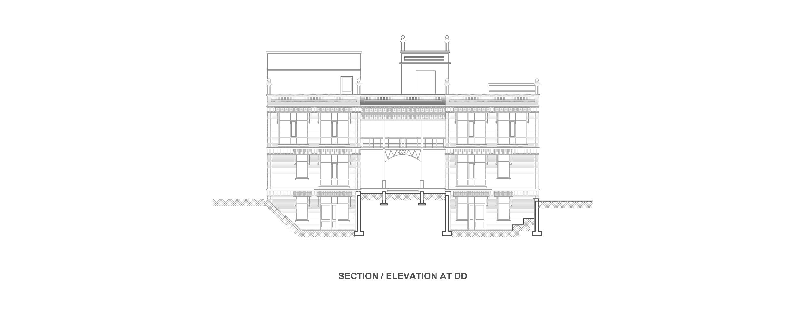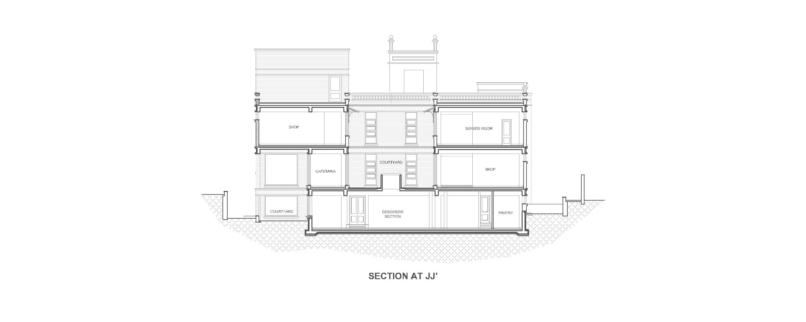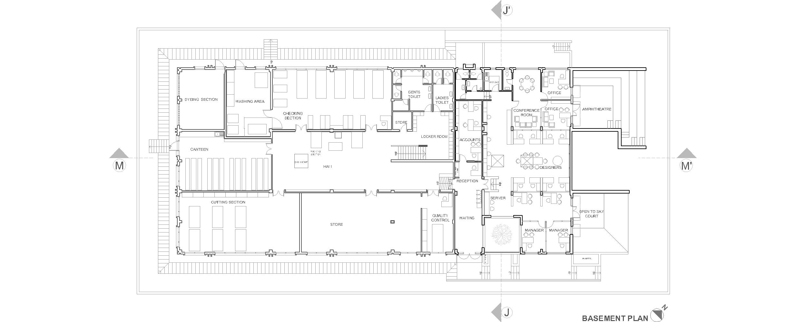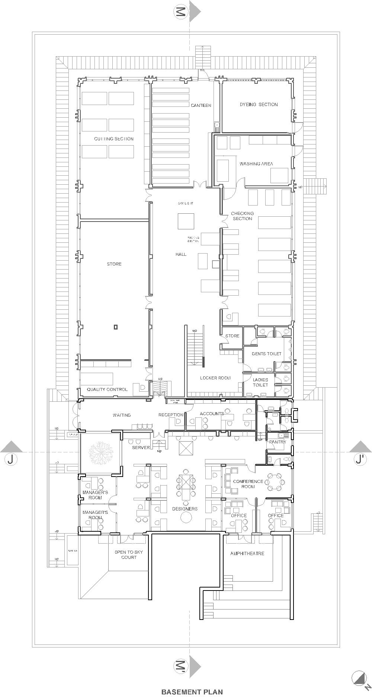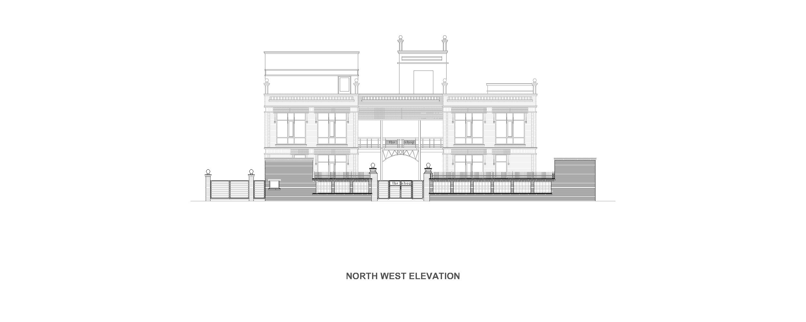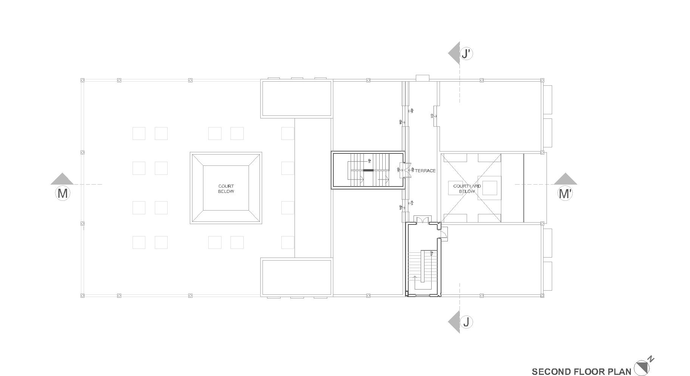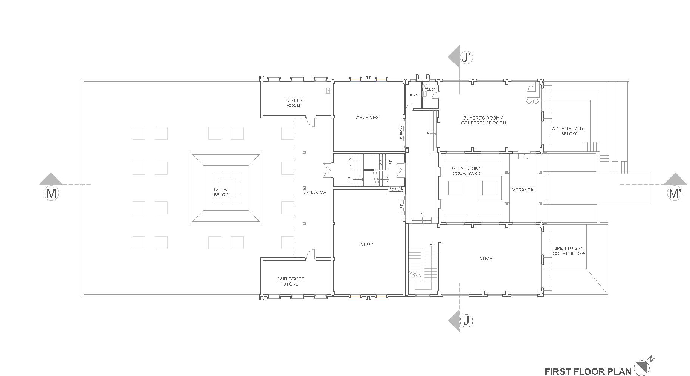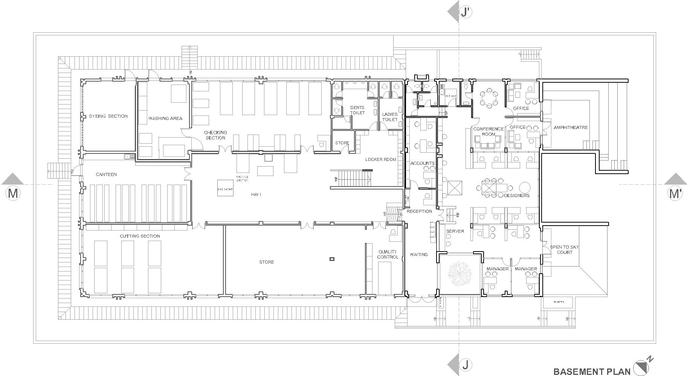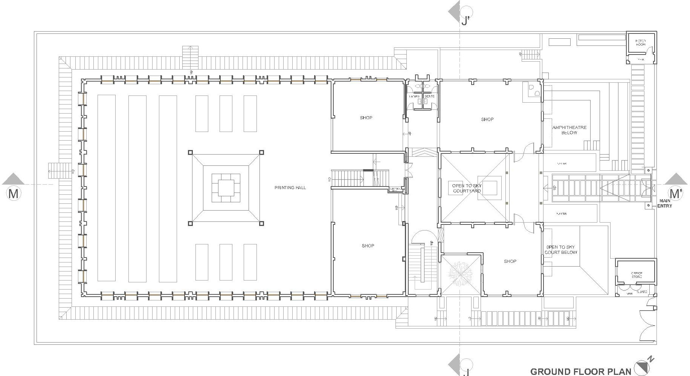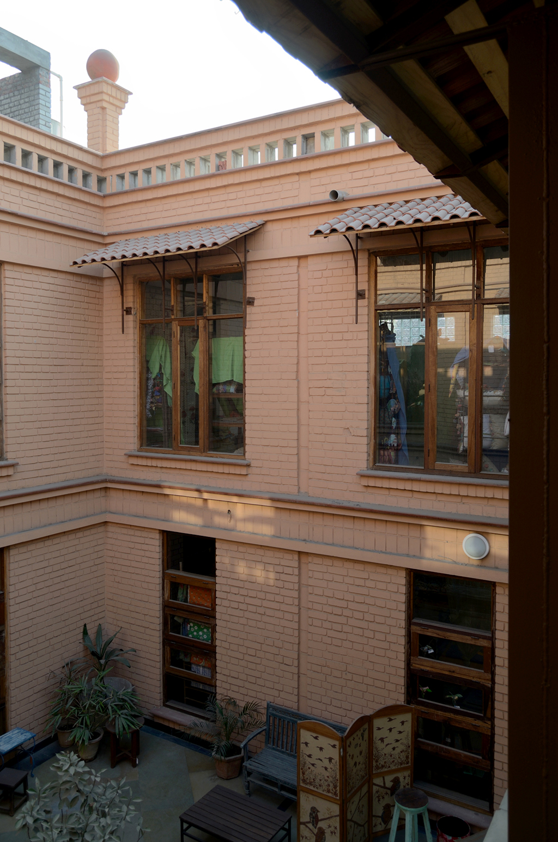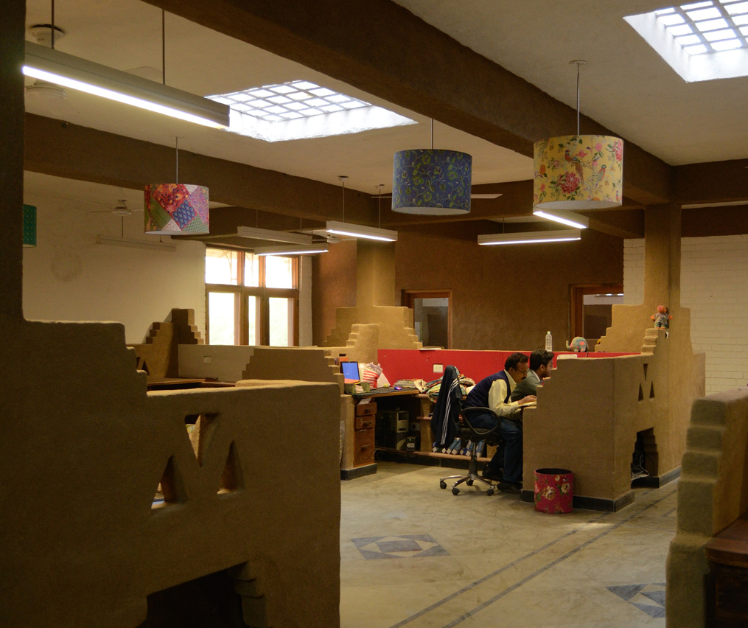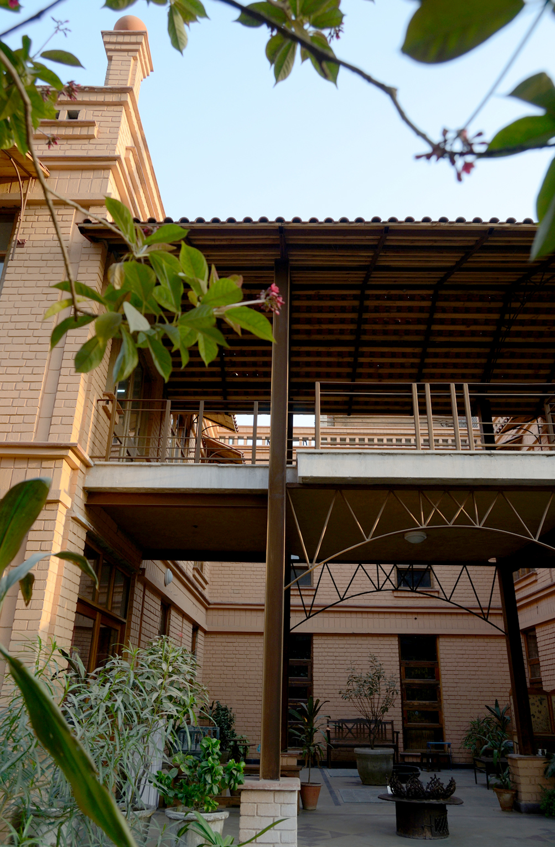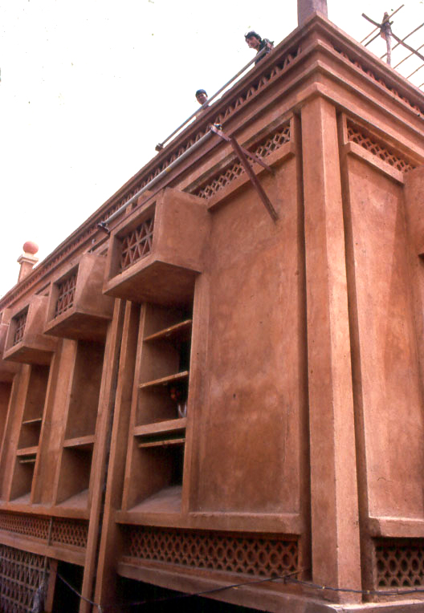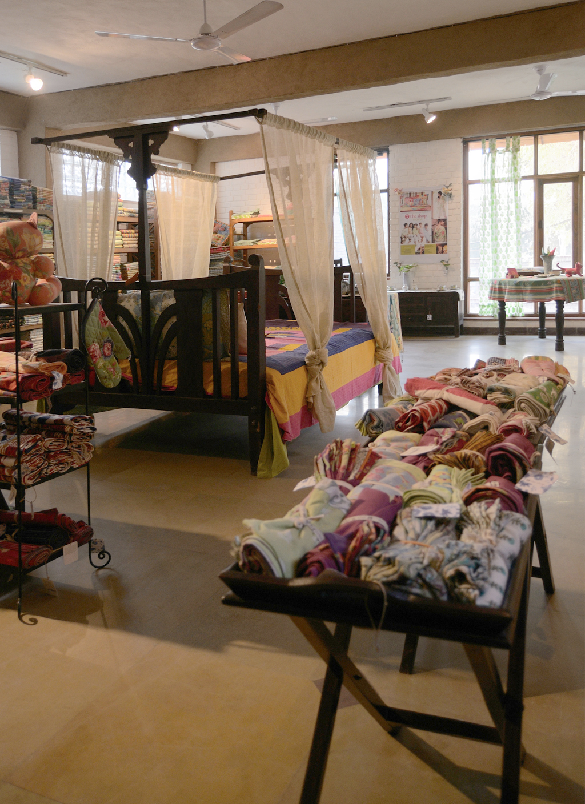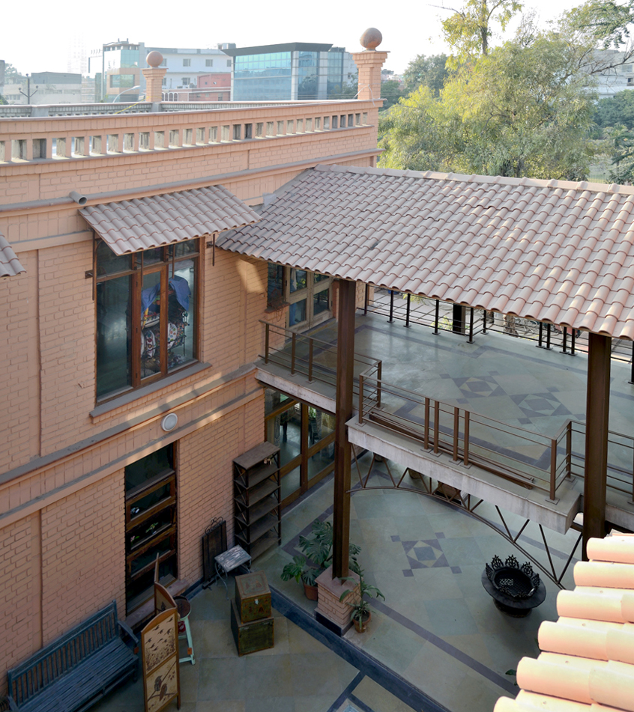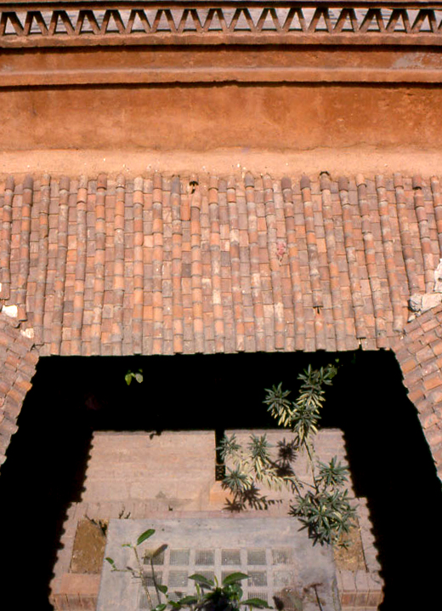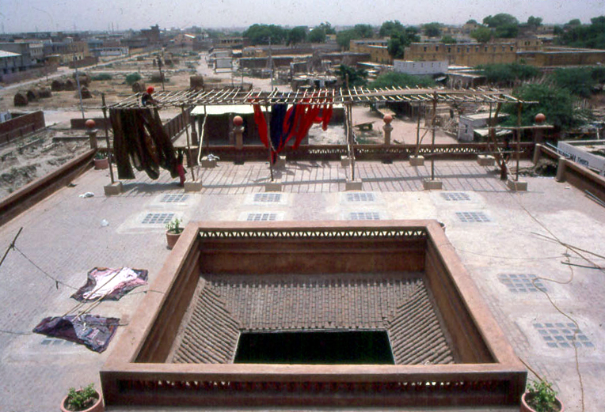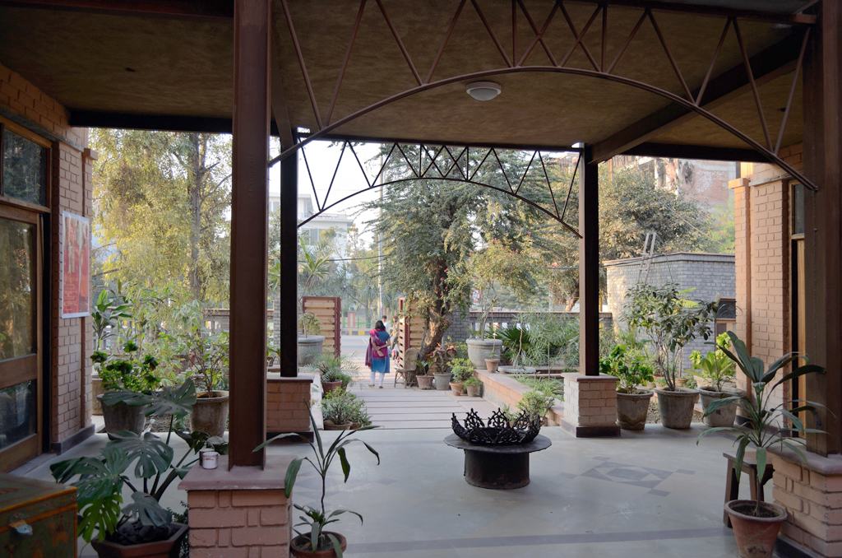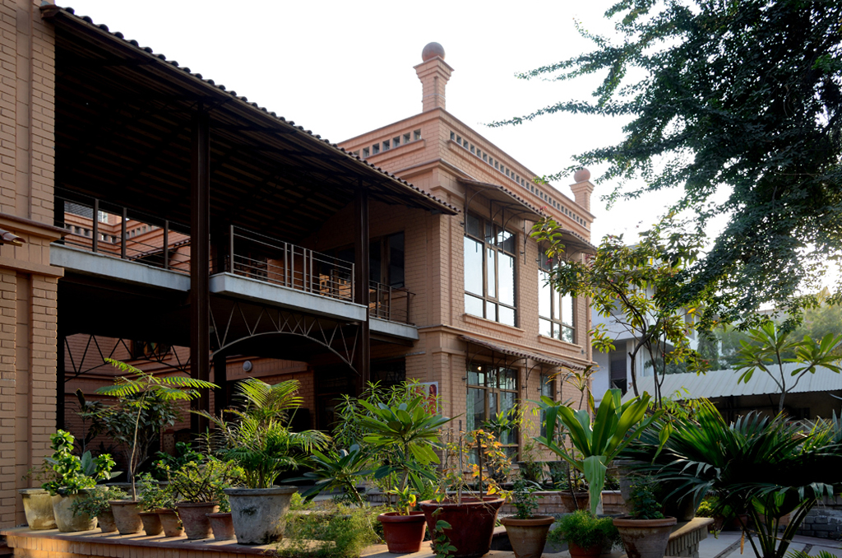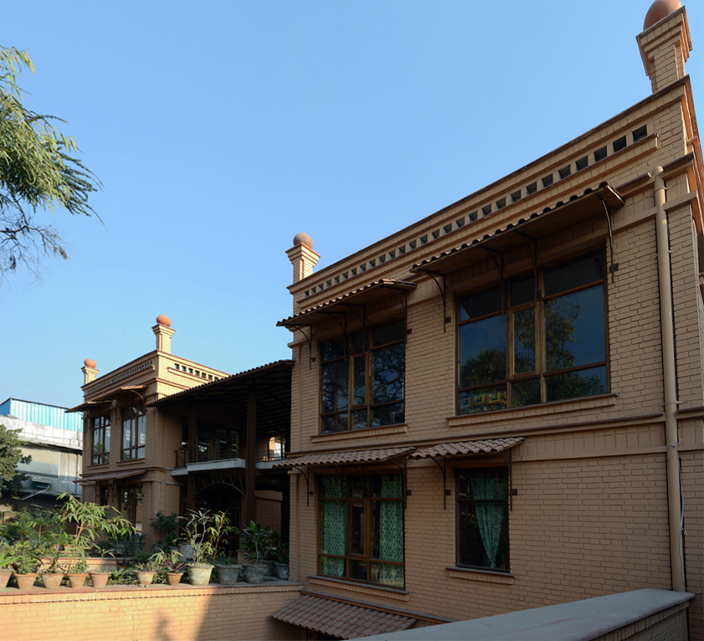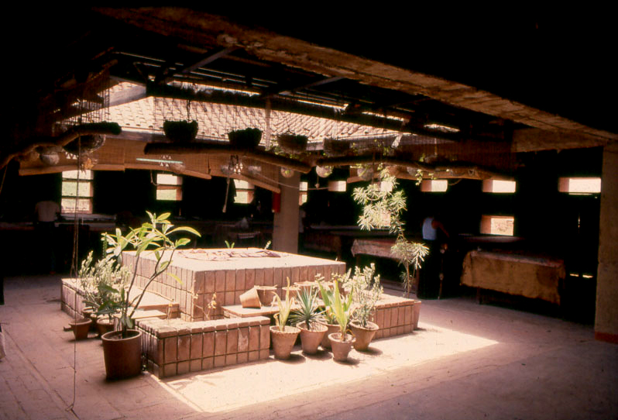The ‘Karkhana’ for Karika at NOIDA, U.P. has been designed and built in two phases, separated by almost thirty years.
The first phase, built in the early 1980s, was designed to accommodate traditional block and screen printing activity within an ambience reminiscent of its ‘haveli – karkhana’ past.
The design was evolved around the need for passive climate control, as air conditioning was unaffordable and evaporative cooling with its excessive humidity, undesirable for the printing process, in terms of the natural drying of colours.
The printing hall, the major space of the design, is a hall of about 20 metres by 24 metres, with a 1 ½ floor height. The hall has tall windows on 3 sides and punctured by a central courtyard of 6 metres by 6 metres. The printing tables are organized around the courtyard and have good natural light and cross ventilation from the tall windows and the courtyard. Glass brick skylights built into the roof in each structural bay reinforce and even out the natural light on the printing tables.
To minimize heat gain in the hot summer, the roof is insulated with inverted ‘ghadas’ (clay pots) built into the roofing system.
The design of the tall windows around the printing hall addresses the need for hot air outlets at the roof level, cool air inlets at the body level, natural light on the printing tables and protection from the sun and rain.
The basement below the printing hall is transformed into a colonnaded verandah by cutting and sloping down the earth around the ‘basement’ to bring in natural light and air, and physically link inside to outside. A skylight in the courtyard of the printing hall above brings light into the heart of the basement, becoming a virtual courtyard around which ancillary functions such as the dyeing of ‘thans’ of cloth in large vats, workers’ lounges and eating spaces, revolve.

