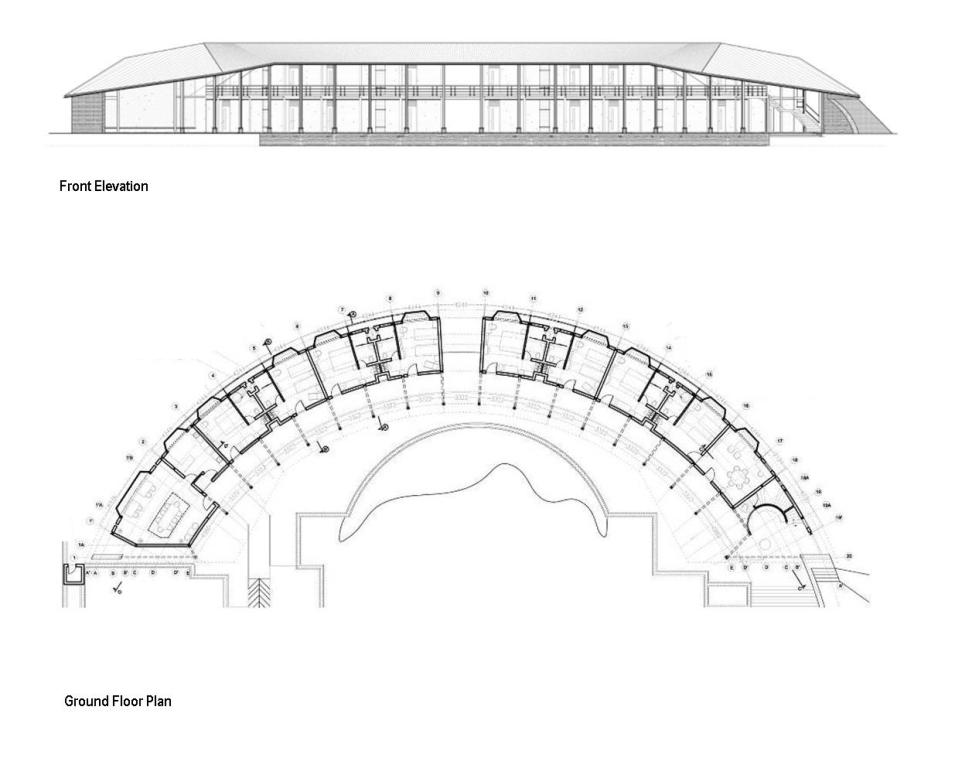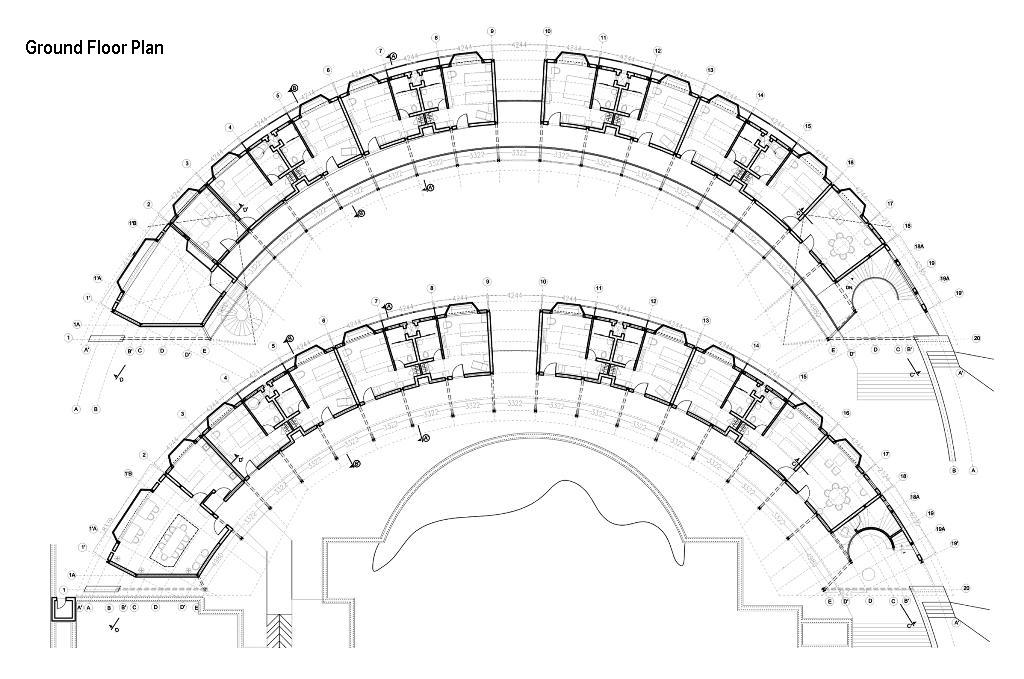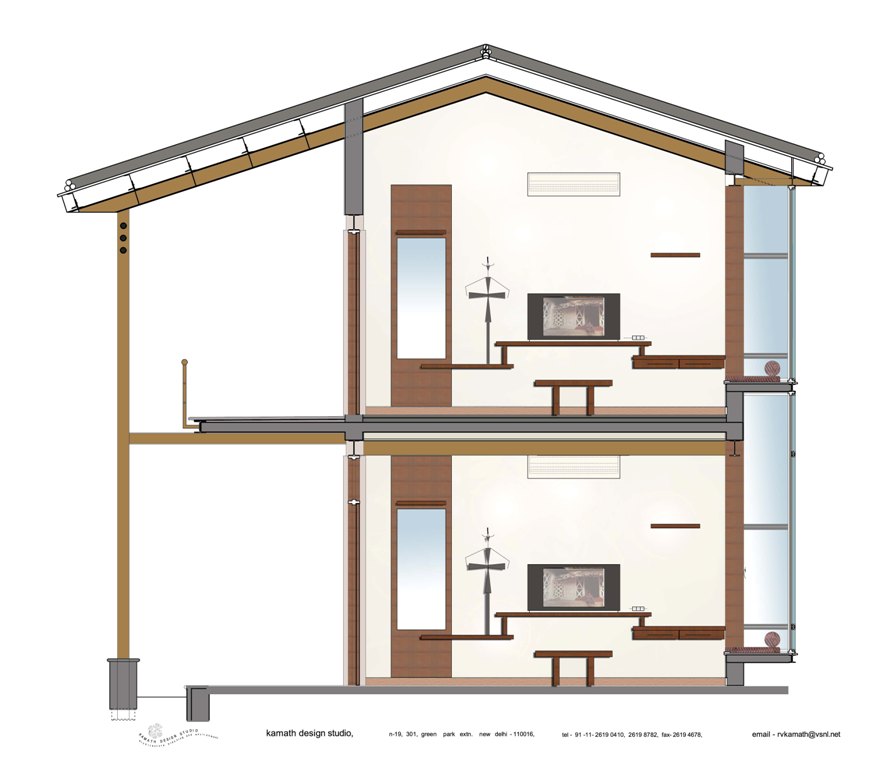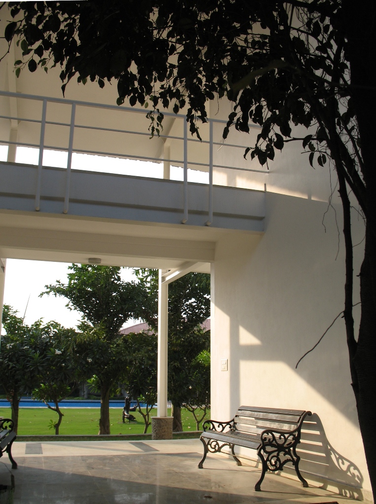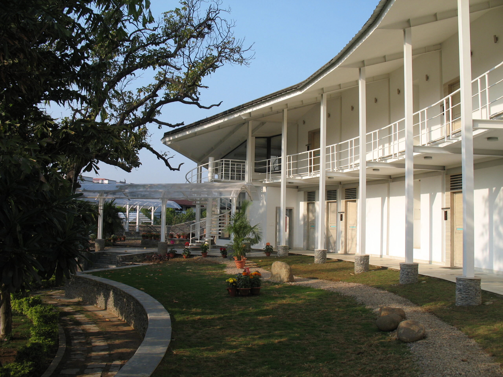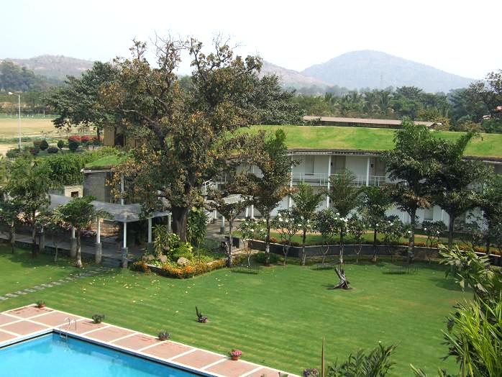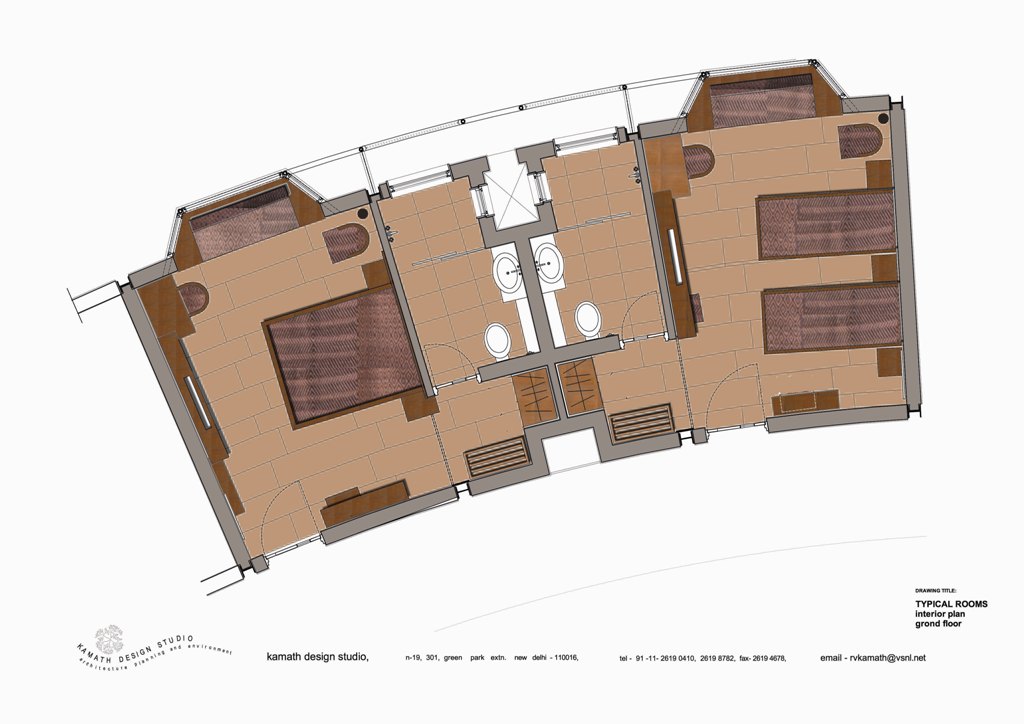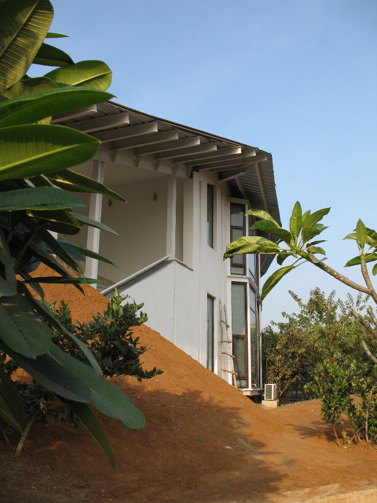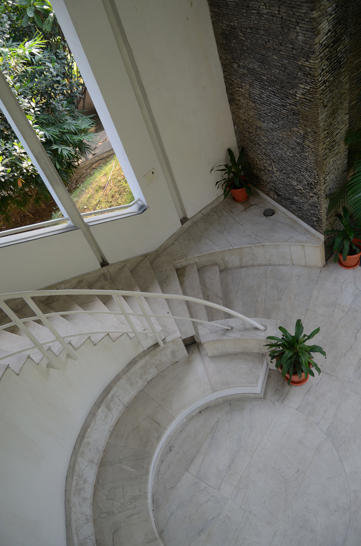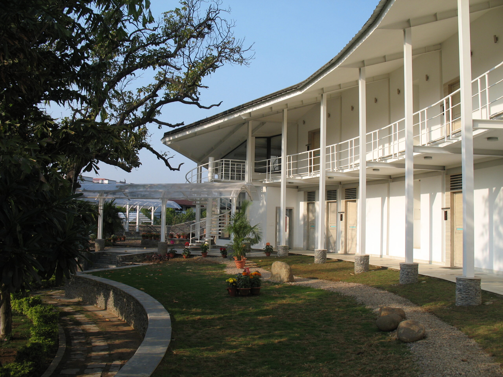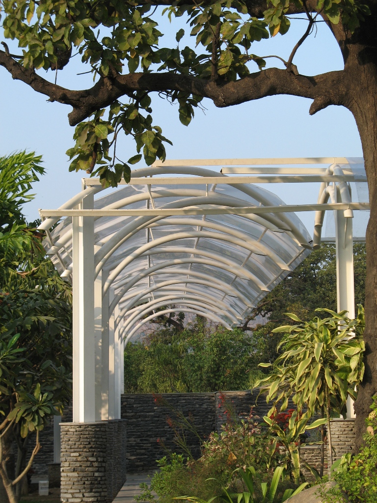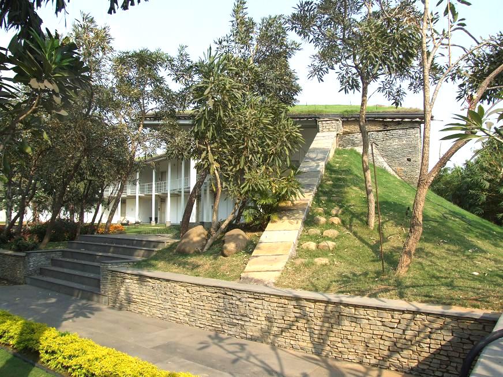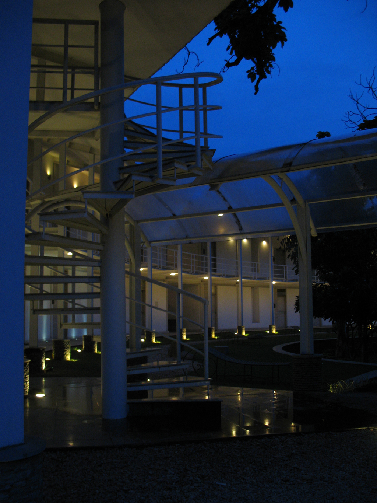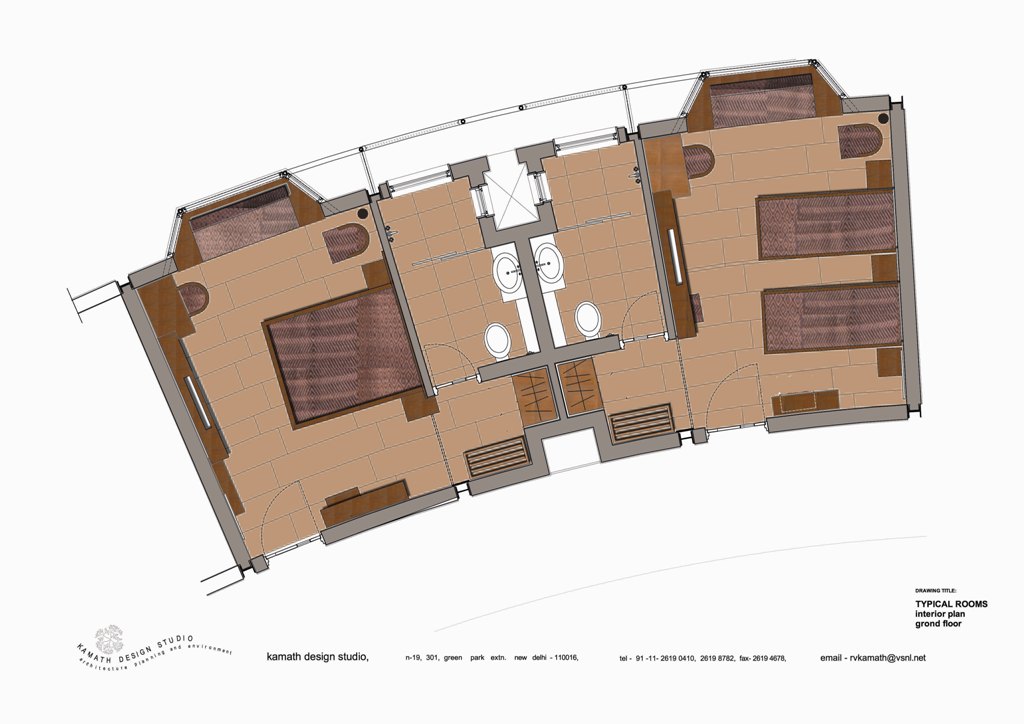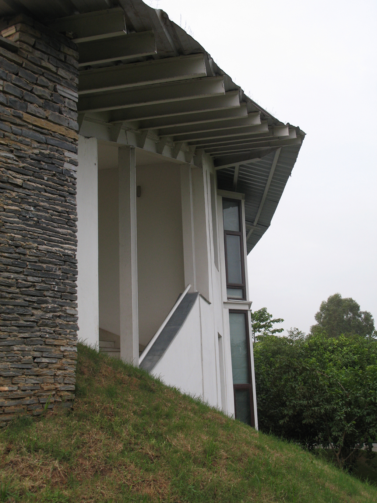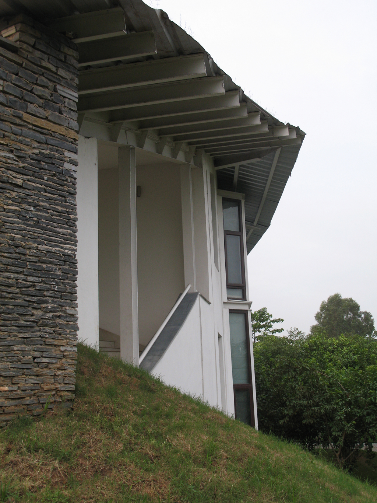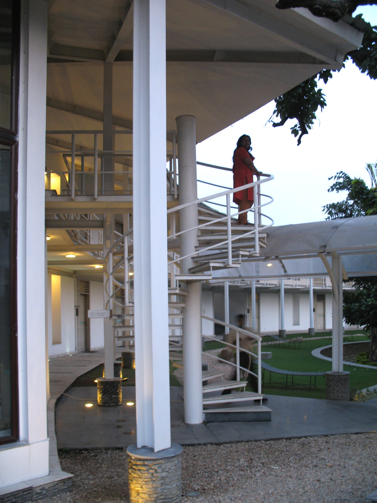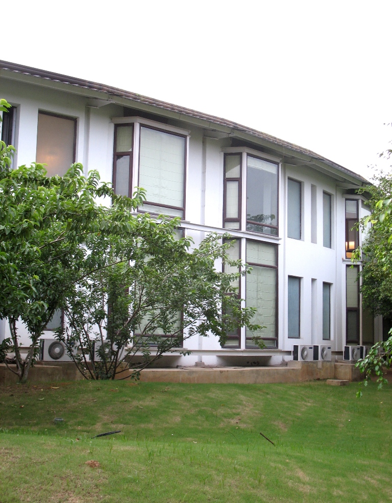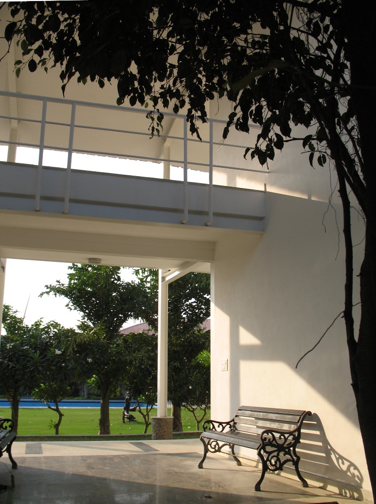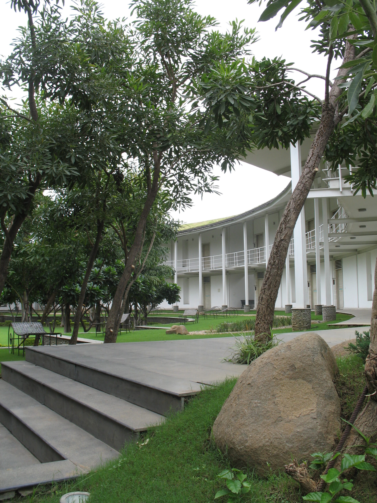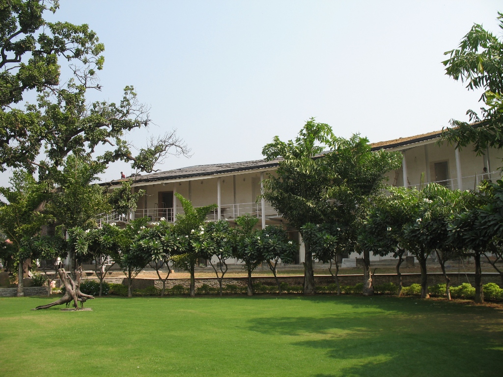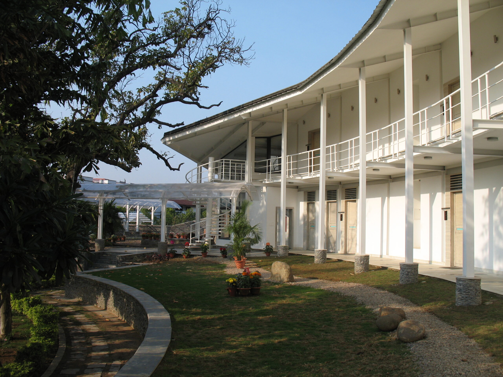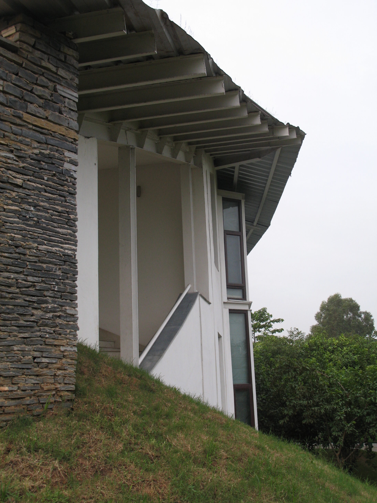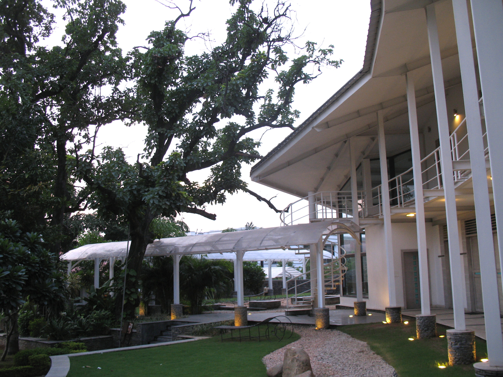This guest house at the JSPL Township in Raigarh negotiates nature and culture in the context of a steel and power plant. The Teepakol hill forms one half of the site’s horizon while on the other side is a neo-colonial club house with the steel and power plant behind it. The guest house, together with the club house, encloses a swimming pool and an ornamental garden.
The curvilinear plan form was dictated by an existing retaining wall on site while the hill in the background informed the green roofscape that slopes to the ground at the ends of the building. While the roof engages the natural, the colonnade of the veranda echoes the row of ornamental sago palms in the neo-colonial garden. The spiral staircase at the end of the colonnade is offset by a Mahua tree.
The building materials are all local, with the exception of glass and U.P.V.C windows. The foundation and walls are of fly ash brick and the infill is of slag – both of which are by-products of the steel and power plants. The cladding is of local slate. The columns and beams are of ISMB girders manufactured at the steel plant and are recyclable by responsible industry at the end of the building’s life. The roof is of galvalume sheets topped with a rubber membrane, brick bats, soil, and finally a topping of local ground cover compensating for the loss of green to the building footprint and halving the air-conditioning load.
The design of the guest house is an attempt to create a new ecological architecture that address these environmental issues, while celebrating the new age of industrial growth in its self-expression.

