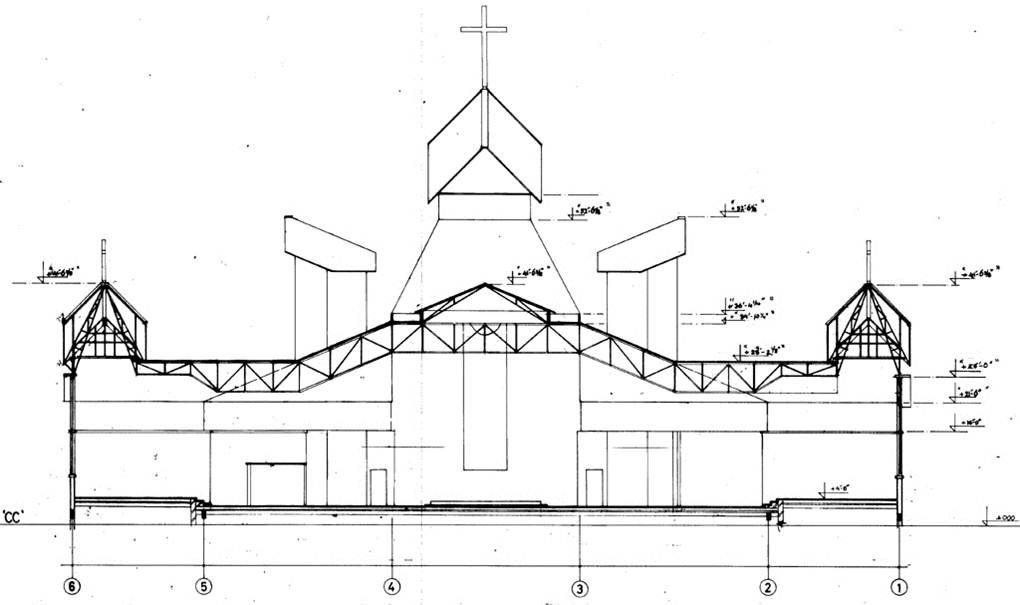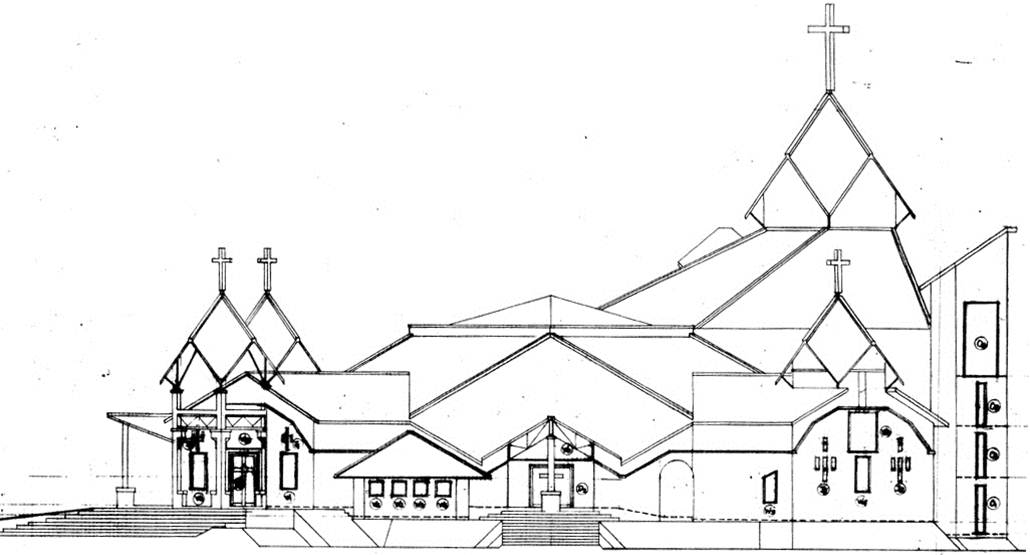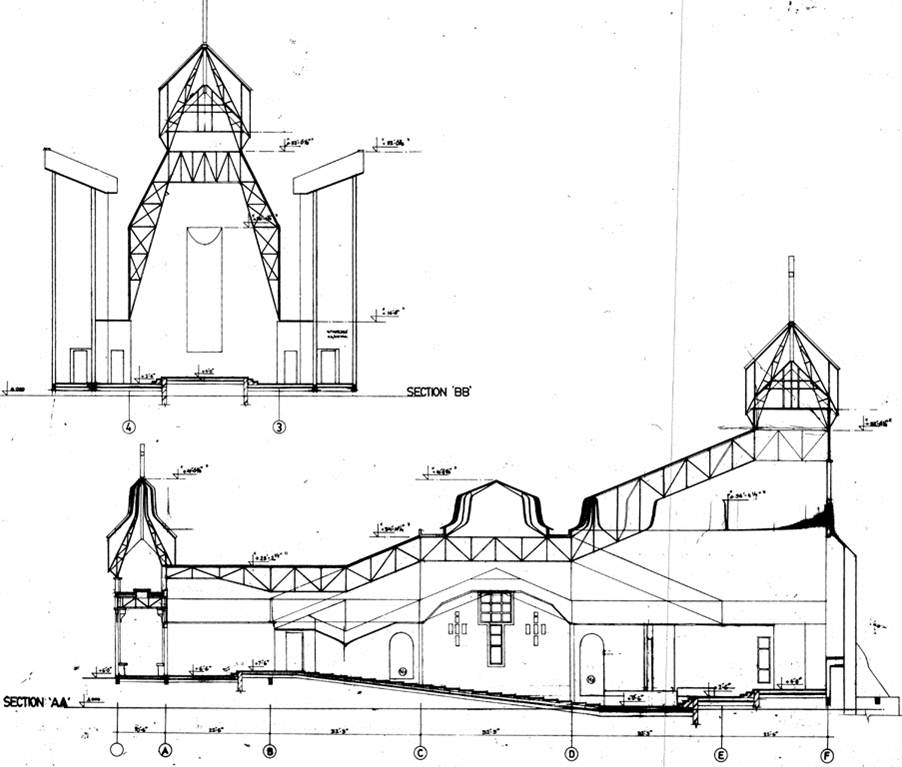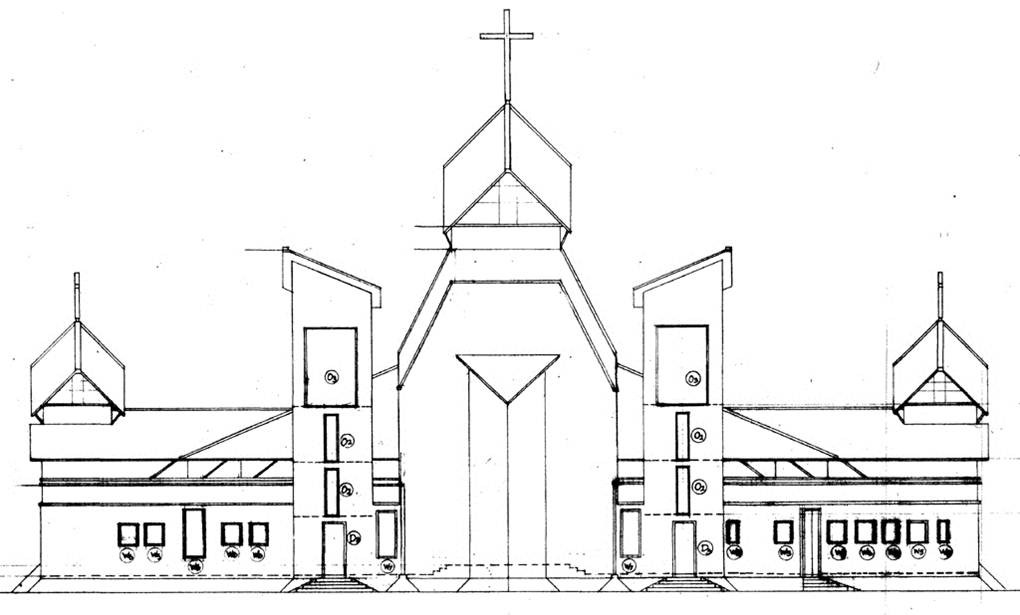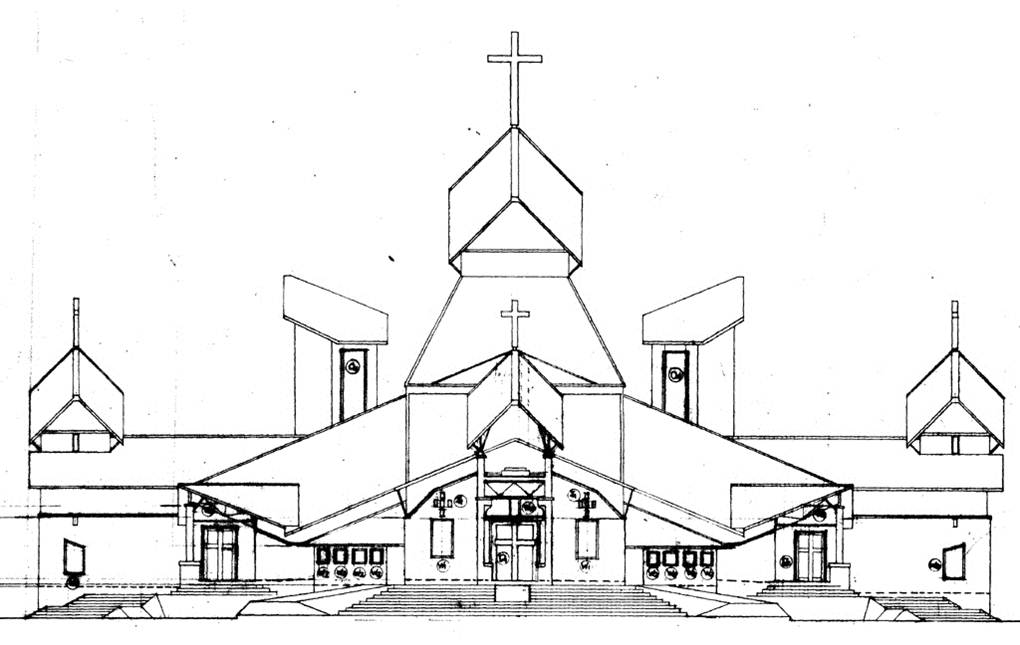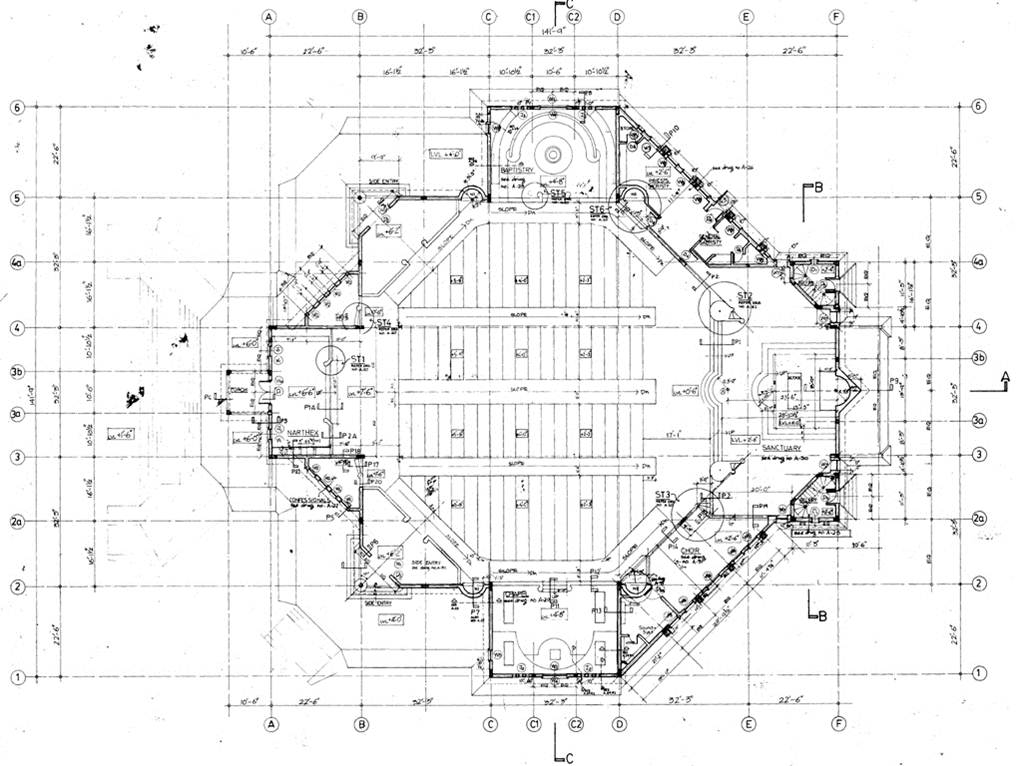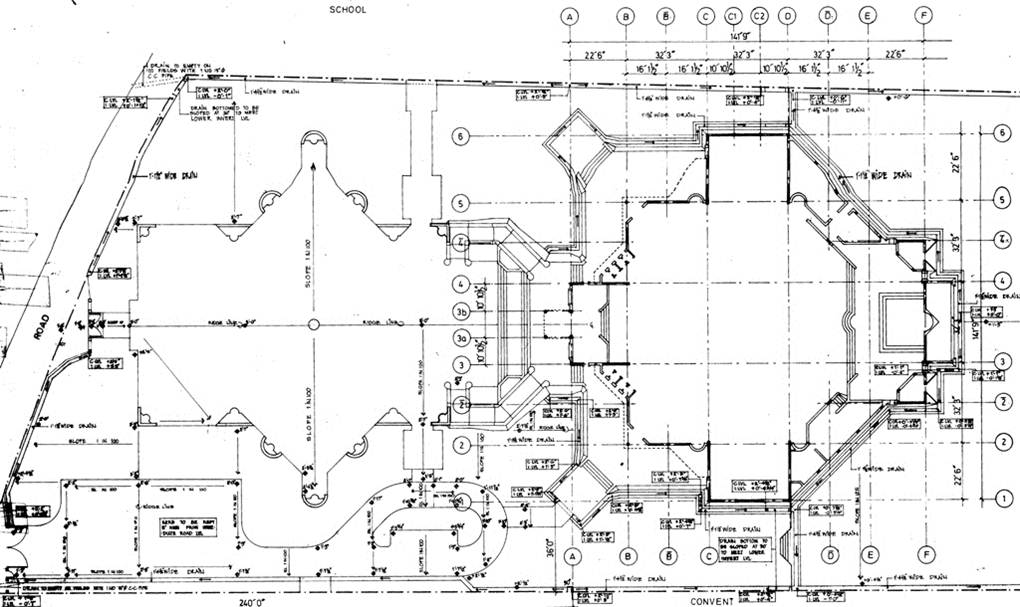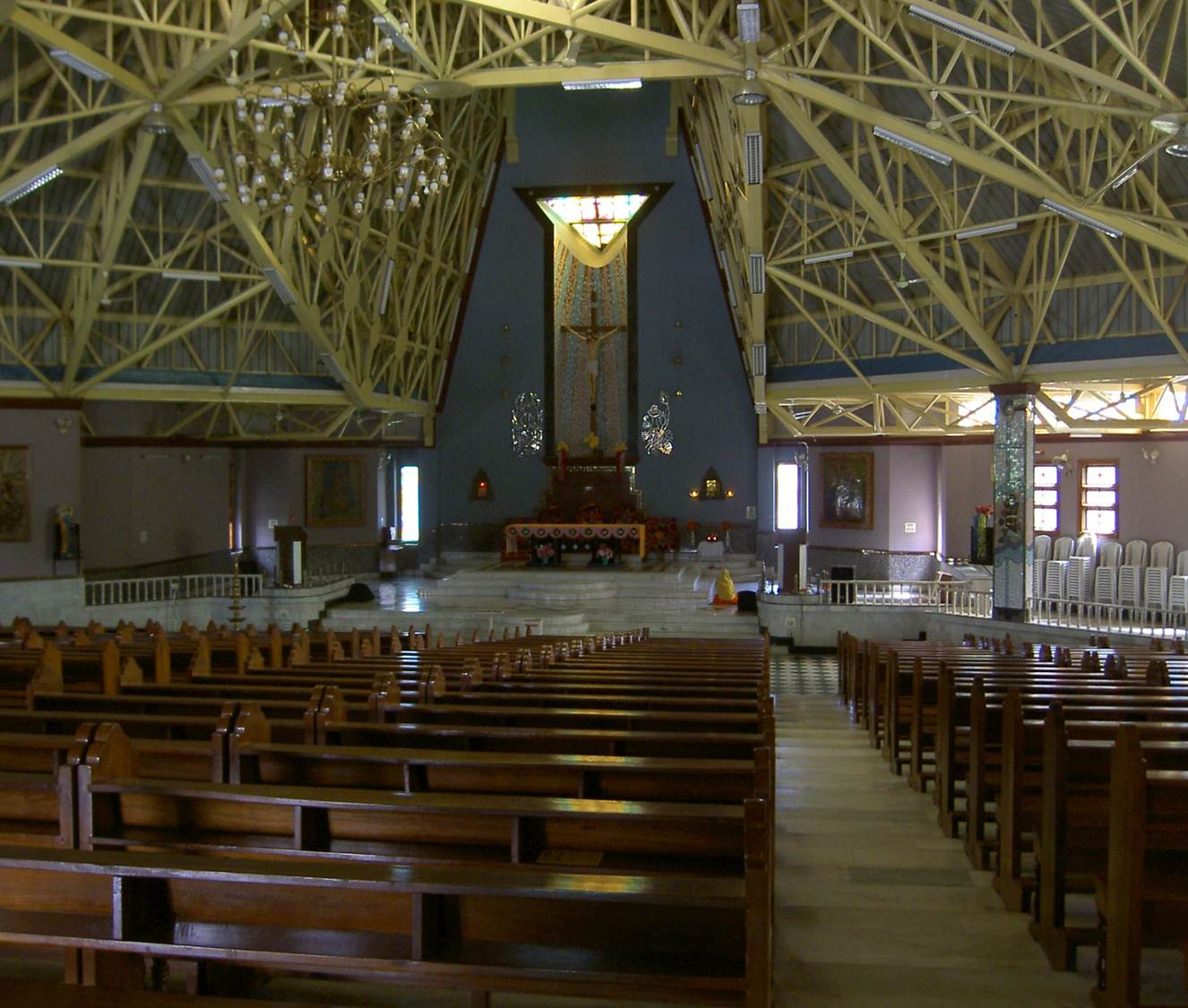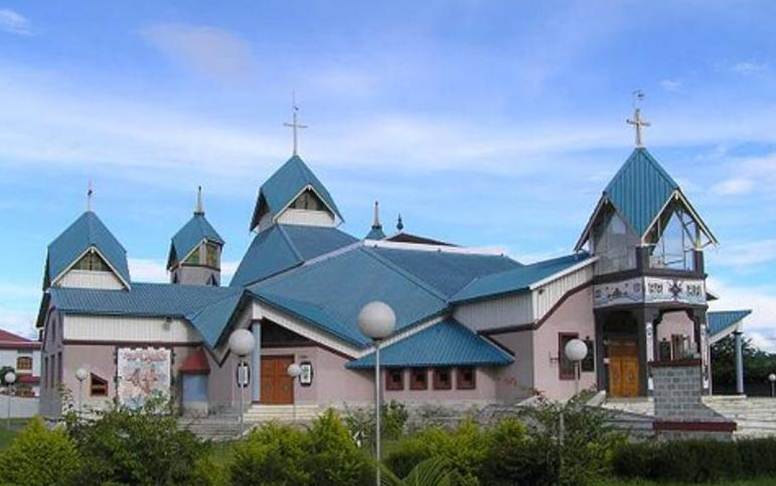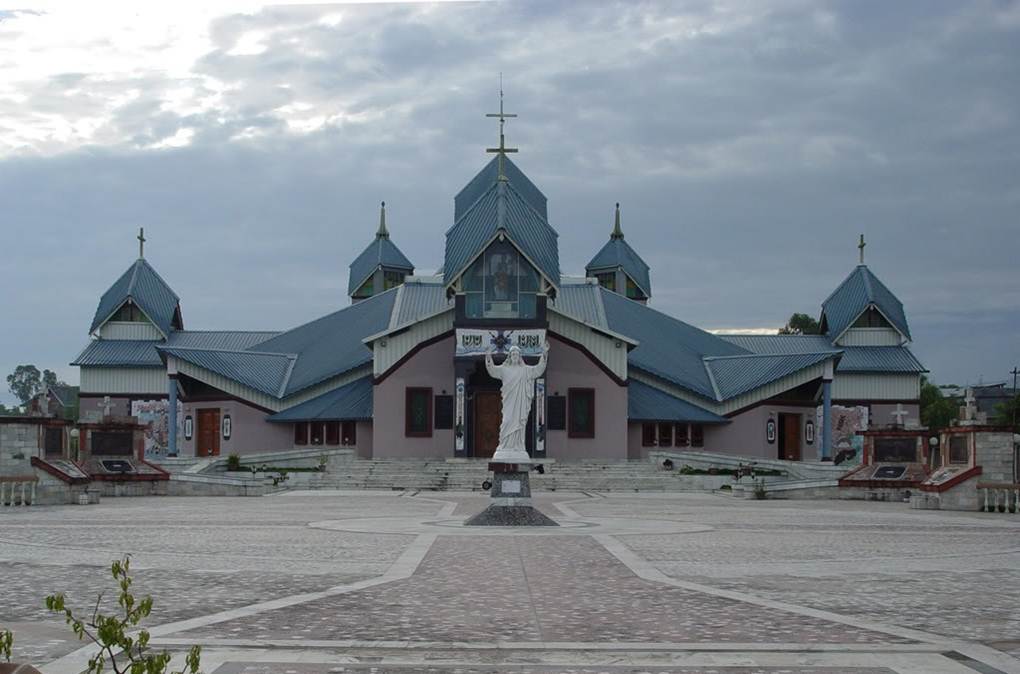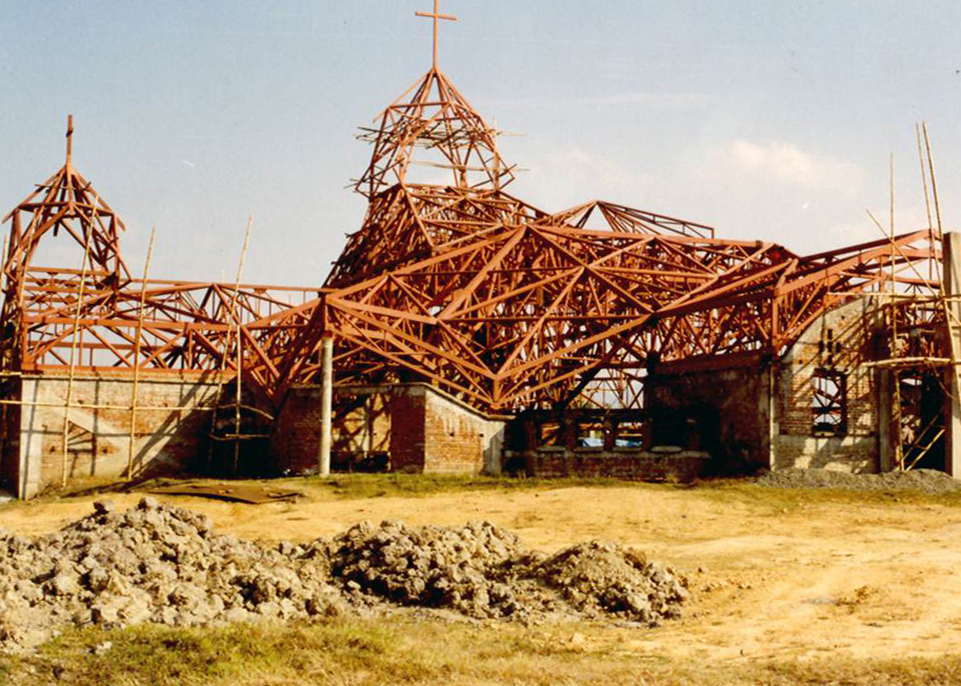This cathedral in the capital of Manipur is situated on a flat site with a backdrop of hills. The roof form echoes the hills, rising along the main axis from the entrance to the central skylight to peak at altar at the opposite end. Minor peaks define the baptistery and the chapel at the cross-axis, while the belfries rise as towers on either side of the altar.
The main body of the cathedral is defined by an octagon with ninety six foot long sides accommodating a congregation of fifteen hundred consisting largely of Manipuris and Nagas. The supporting functions and spaces are axially symmetrical additions to the sides of the octagon. The juxtaposition of traditional Manipuri roof forms as skylights and Naga roof forms as secondary entry points creates a varied skyline.
A tubular steel space frame creates a column-free space lit by a central skylight. Smaller skylights highlight the baptistery, the chapel, and the altar

