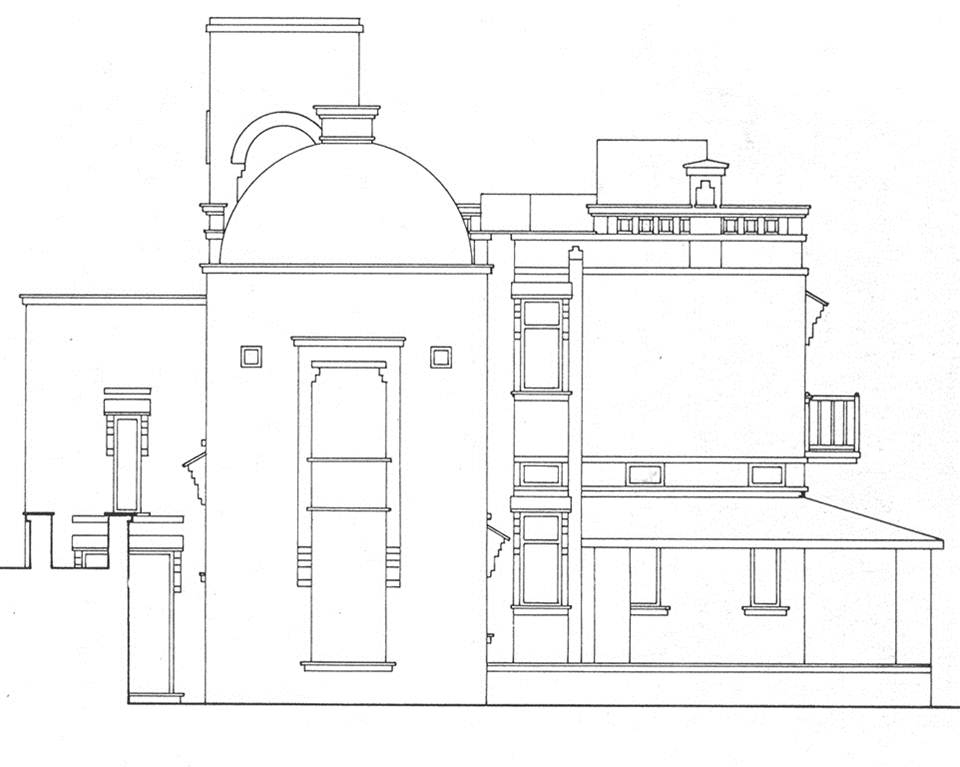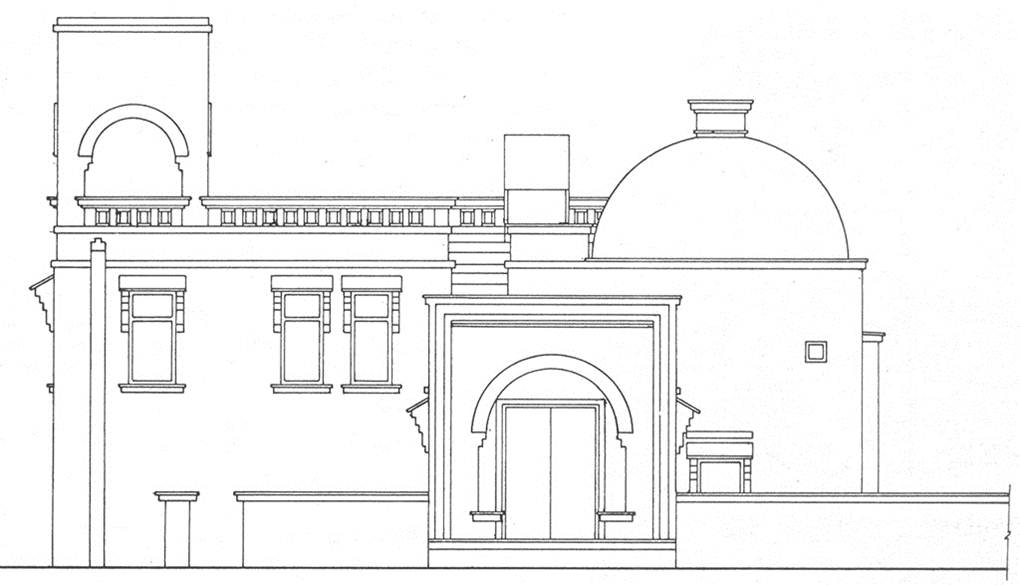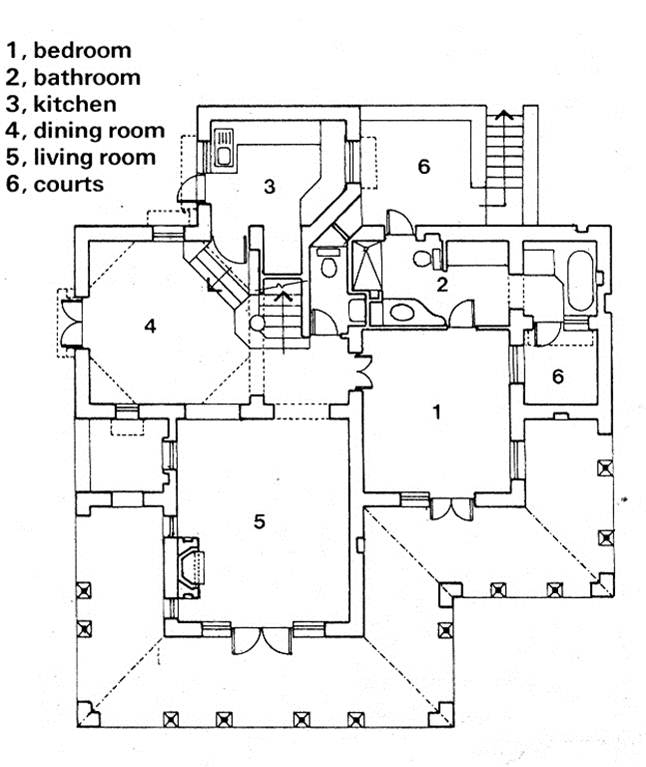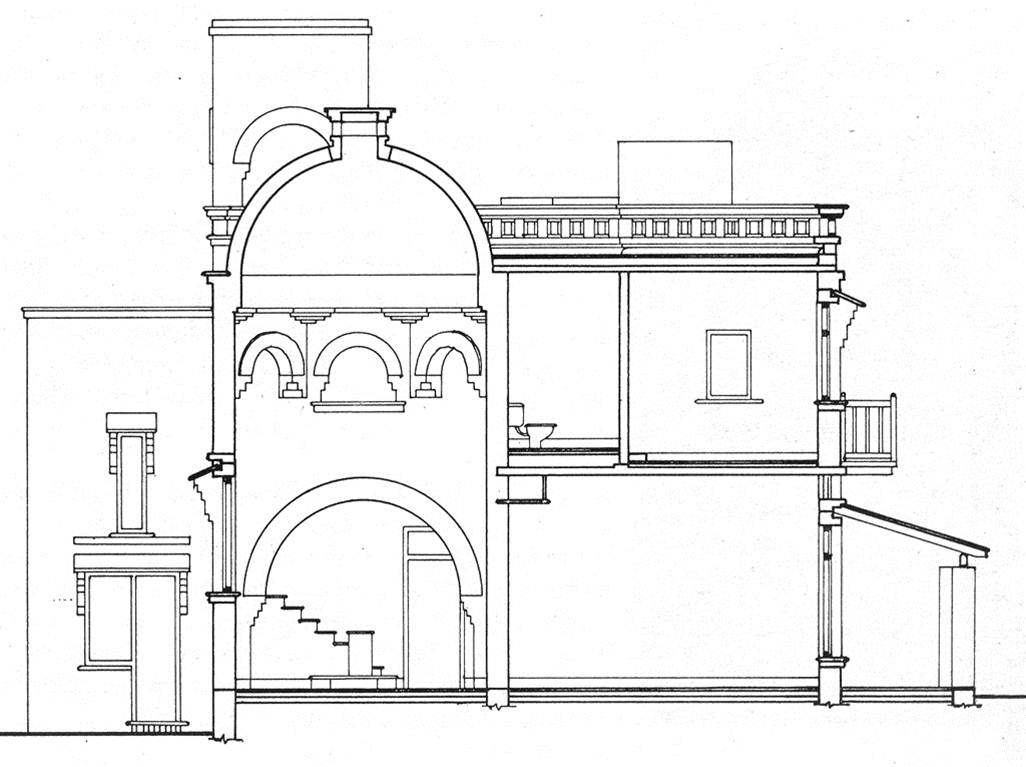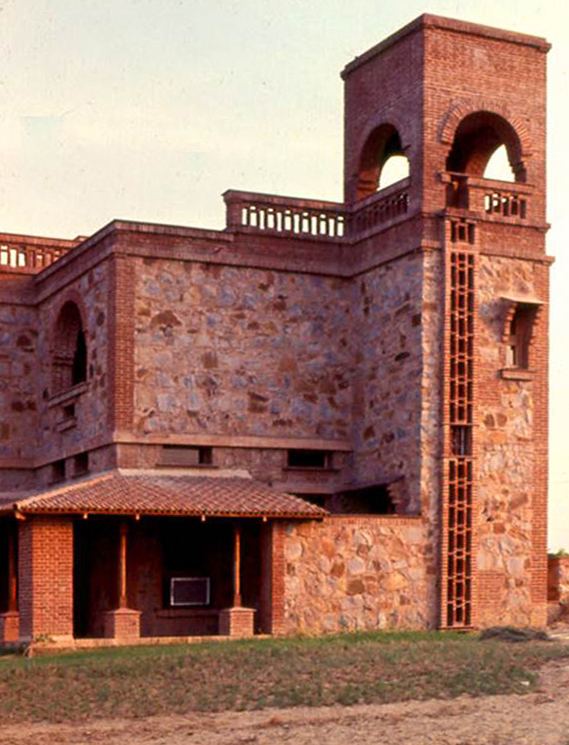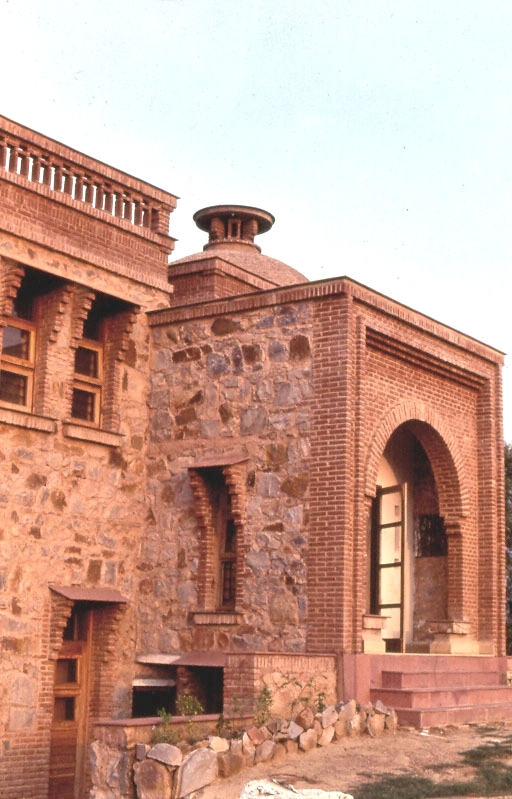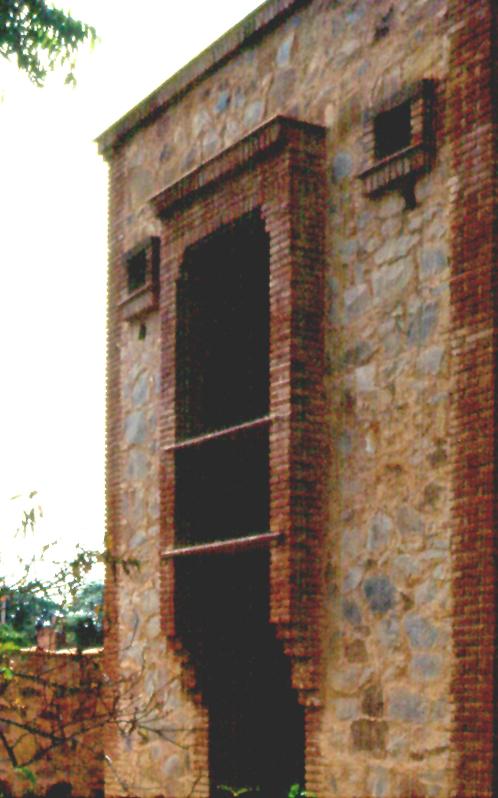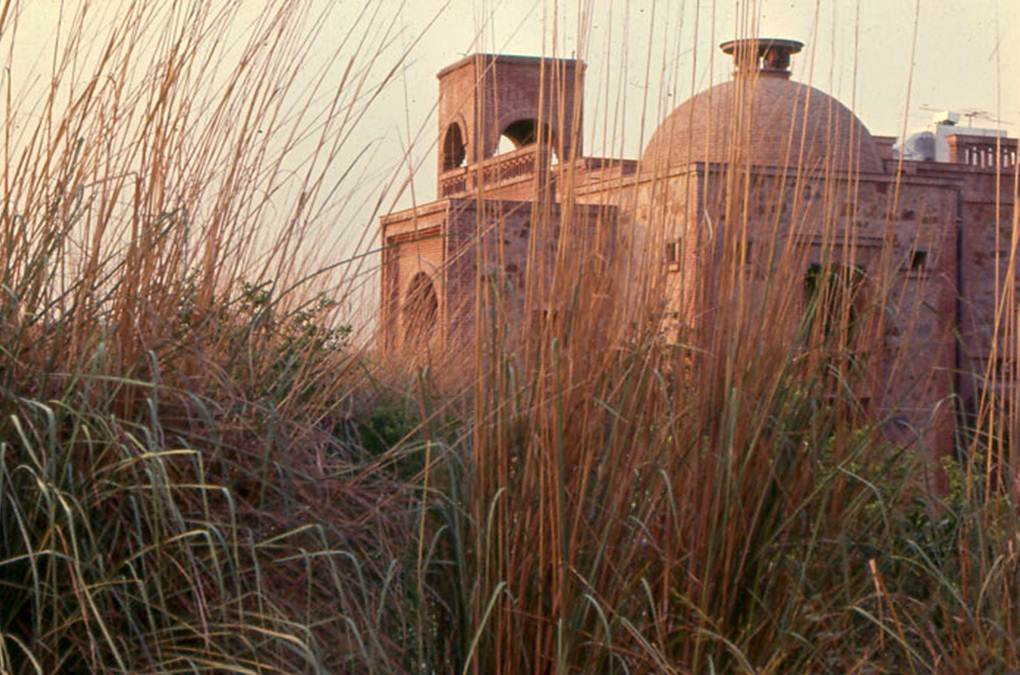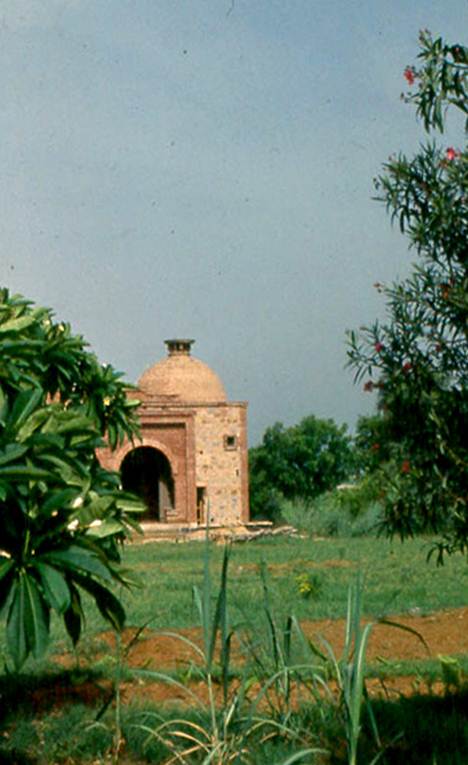This farmhouse in the urban village of Dera, in Delhi, was designed for a client with a city house in the Walter George designed Sujan Singh Park. In her brief, the client said she wanted her farmhouse to echo the domed tombs and pavilions of the pre-Mughal Lodhi gardens near her city house. The diverse historical influences from the city were thus combined with the vernacular materials and techniques local to Dera village to create a house with random rubble masonry and exposed brick masonry in lime mortar. The building is capped with a brick dome built by traditional masons without shuttering and formwork.

