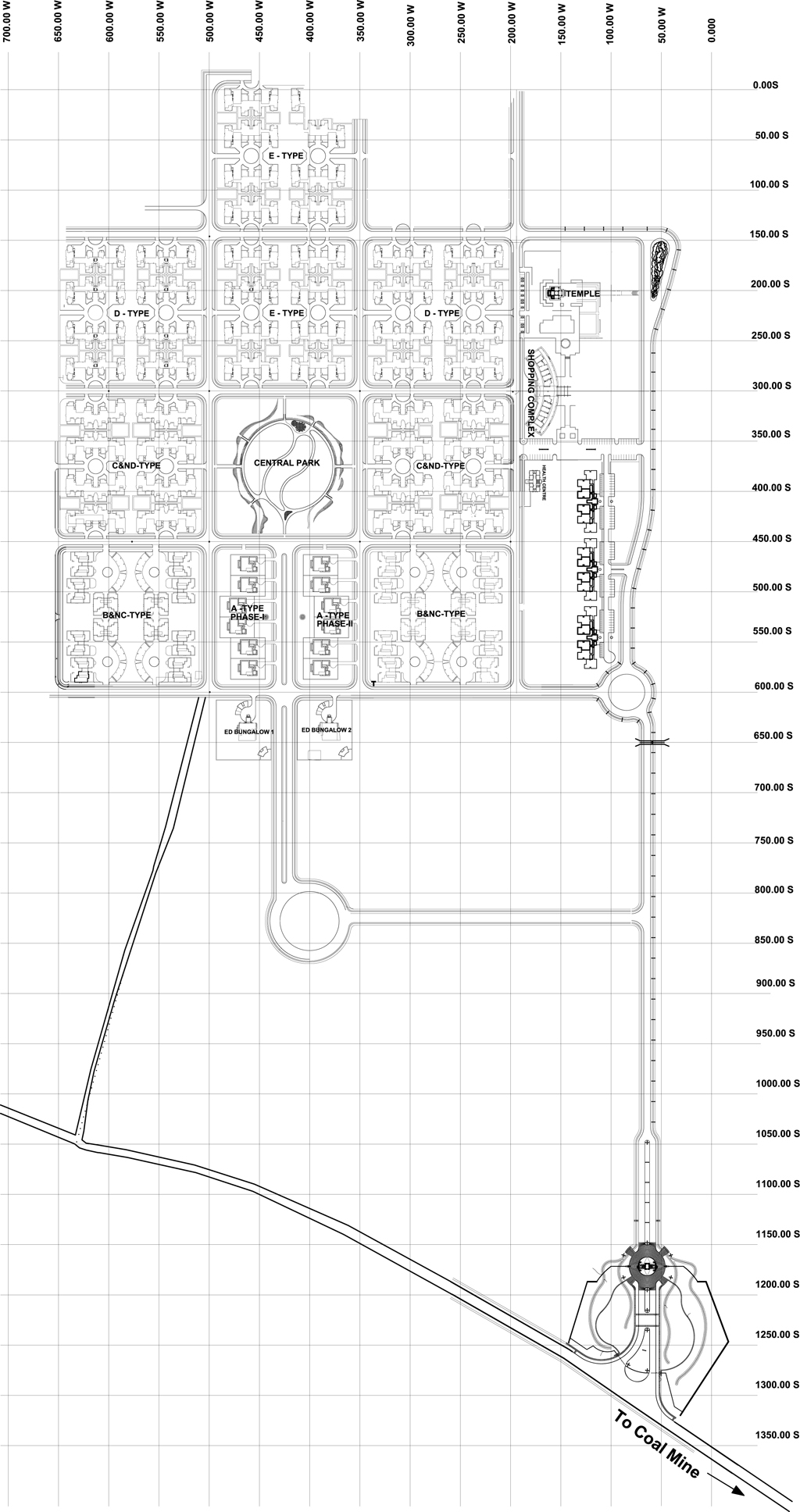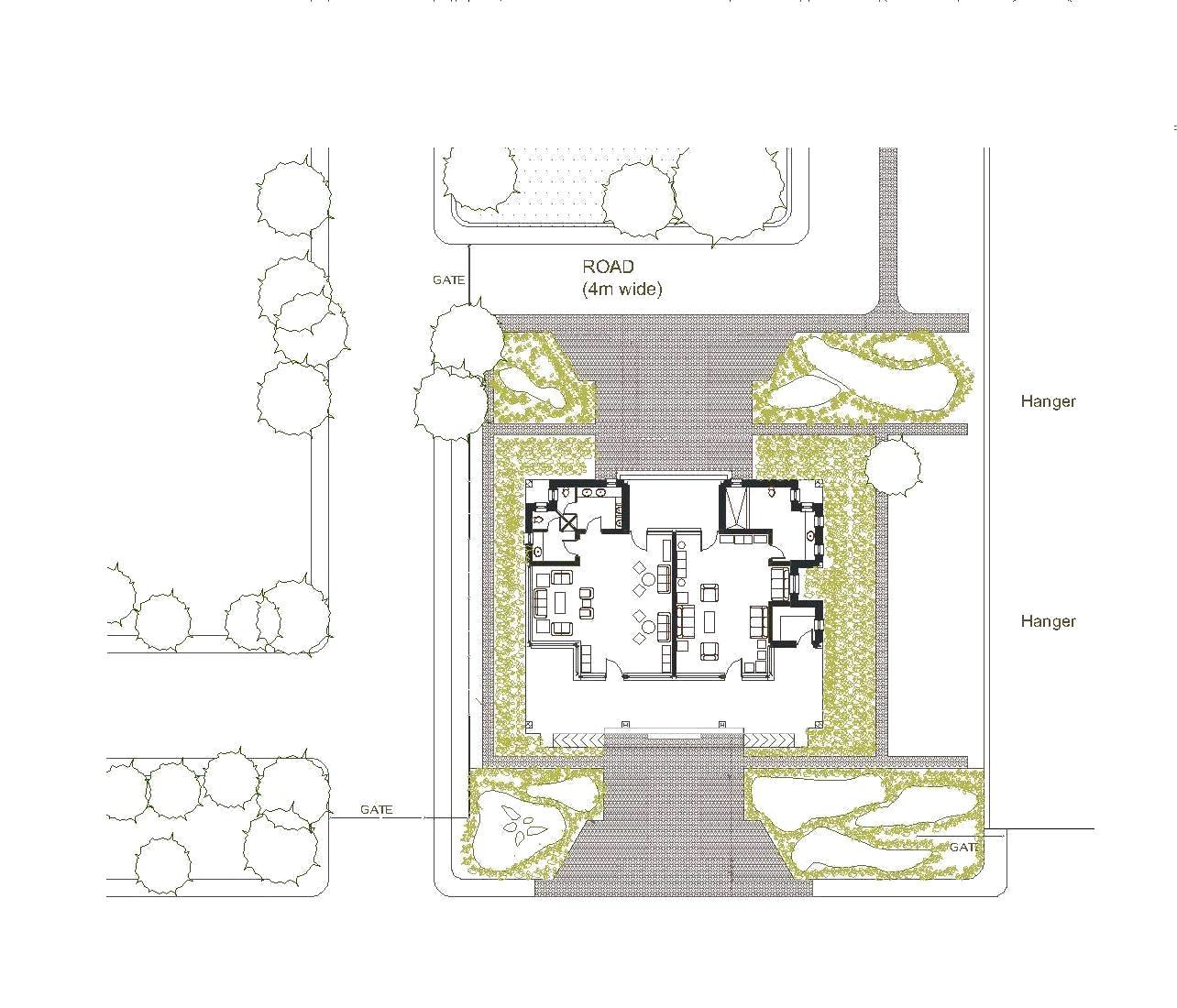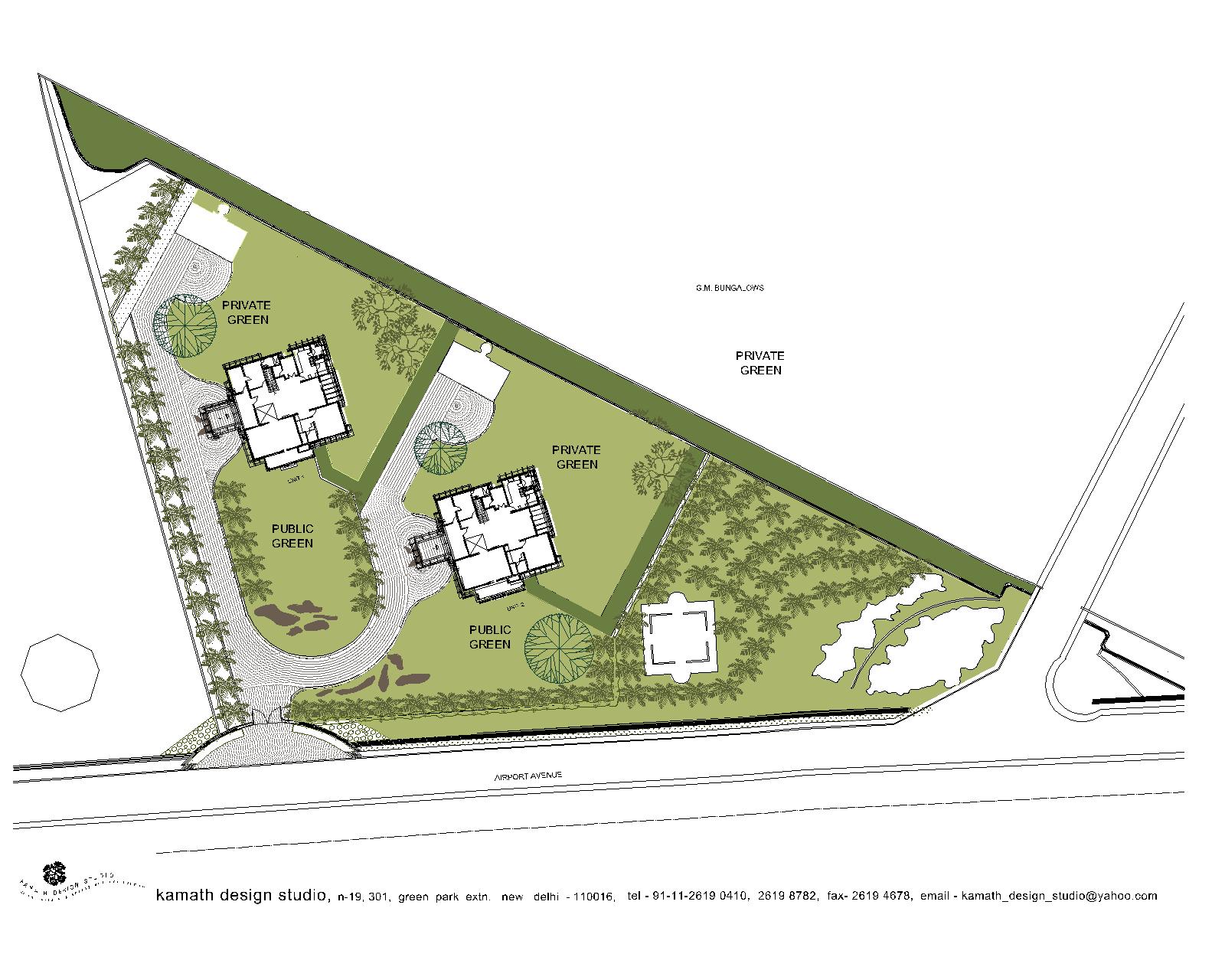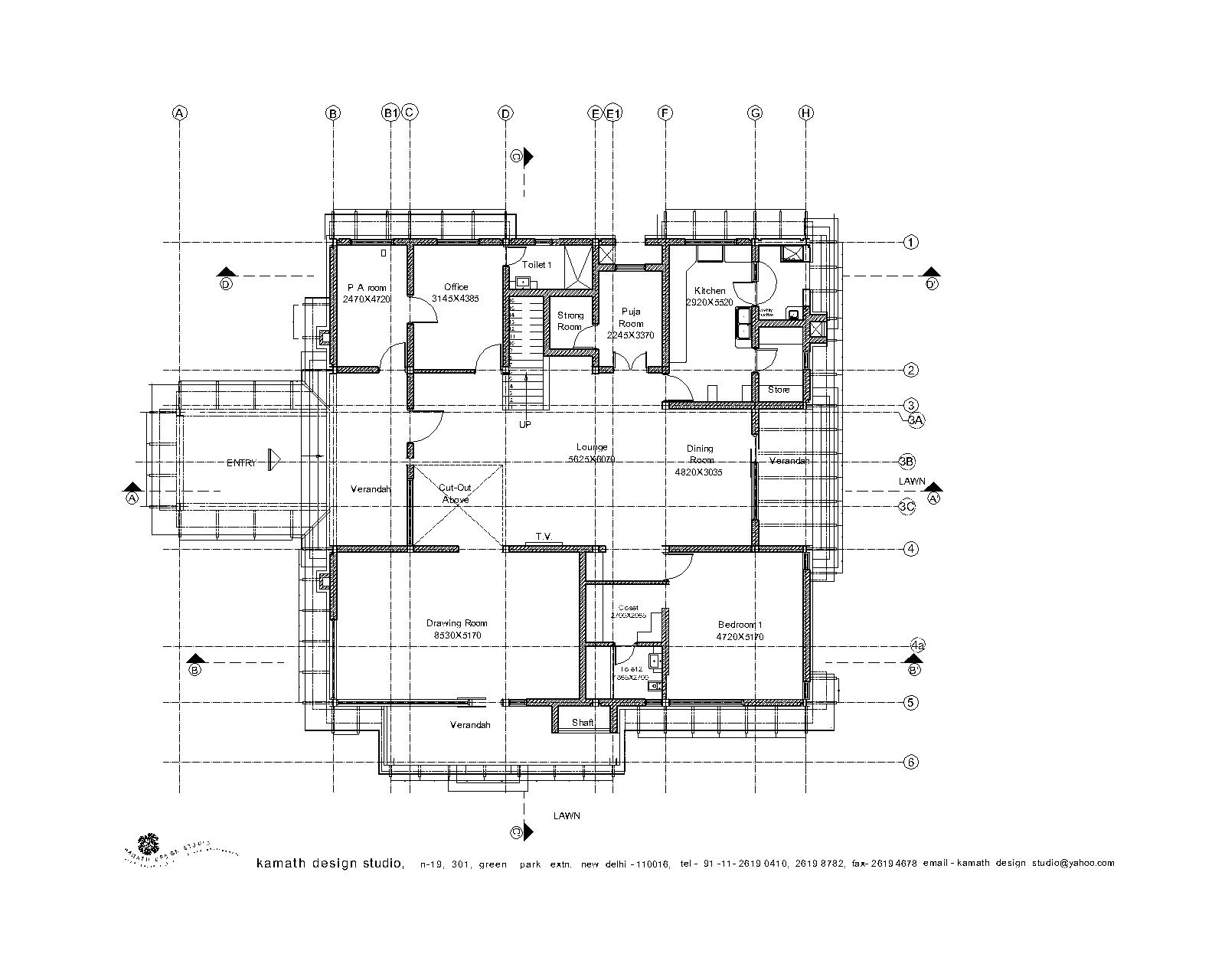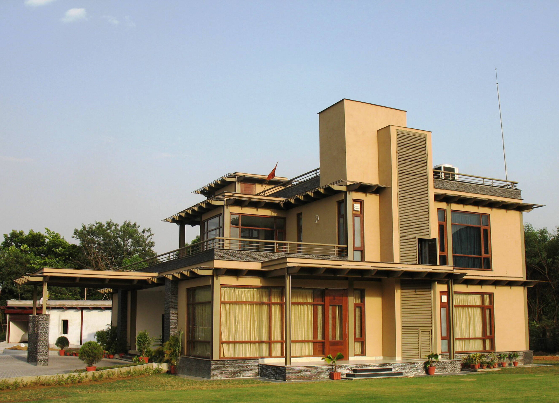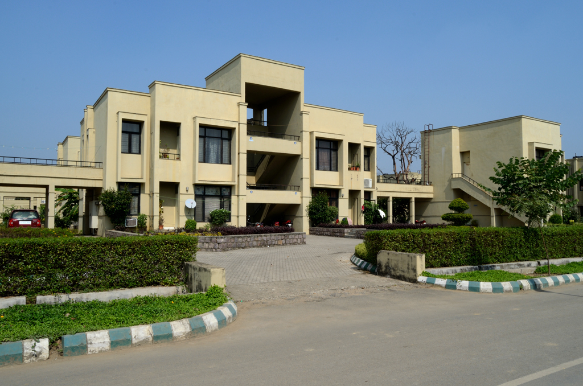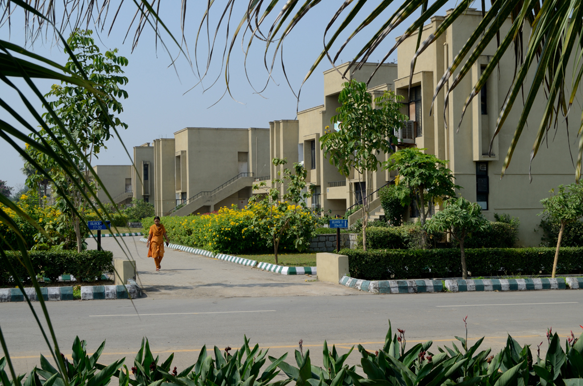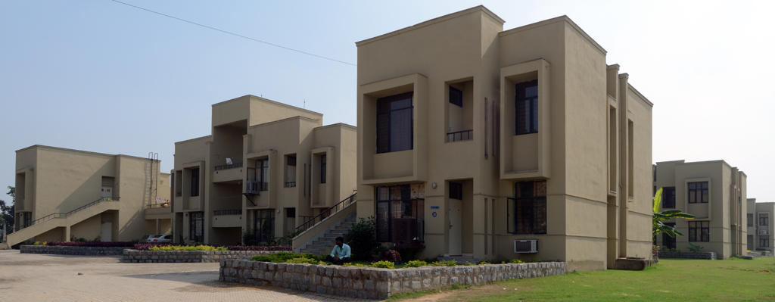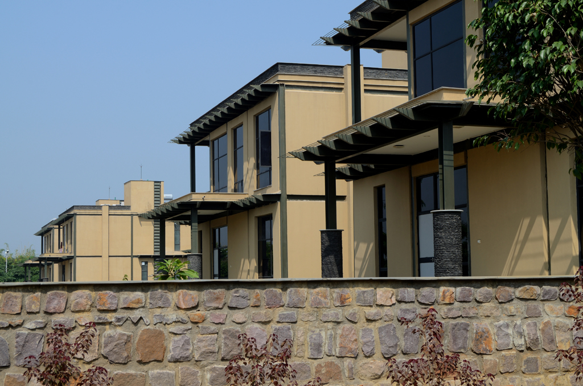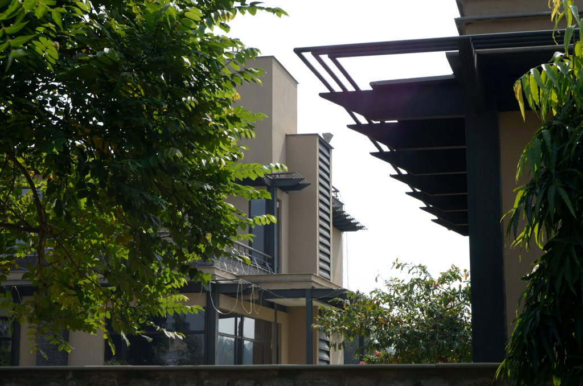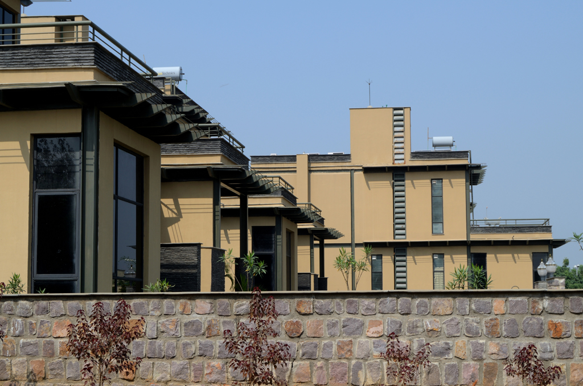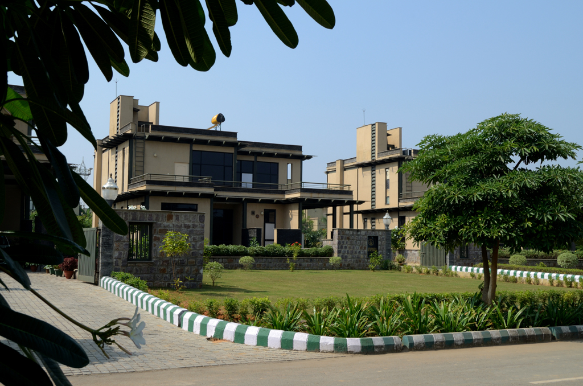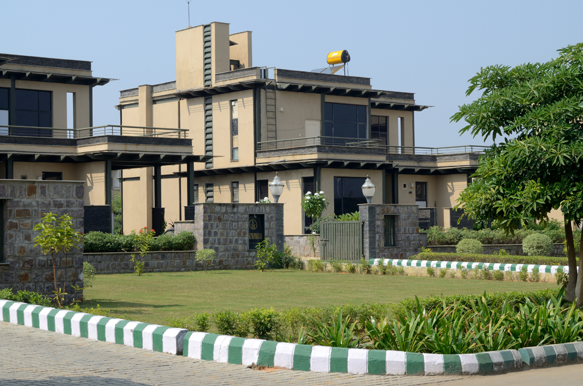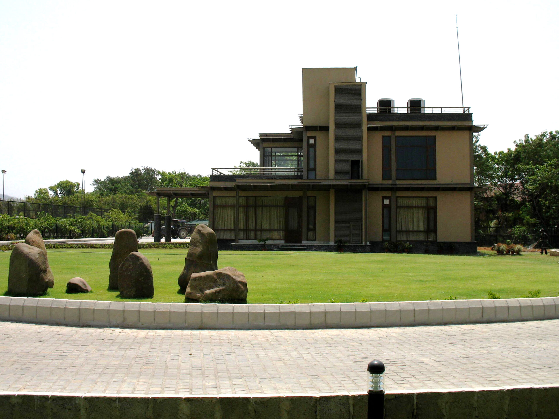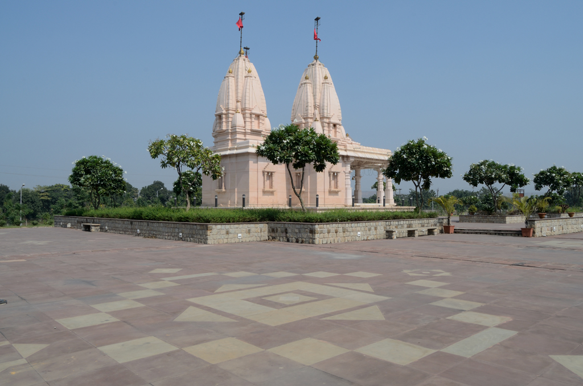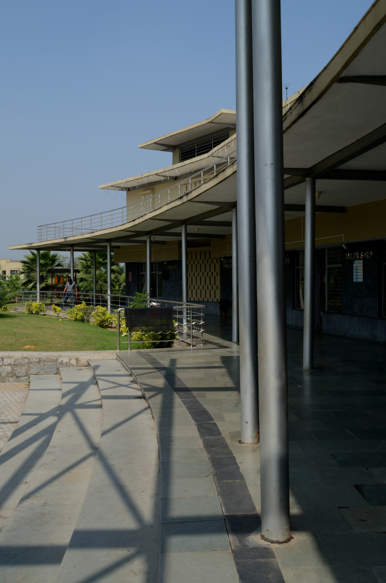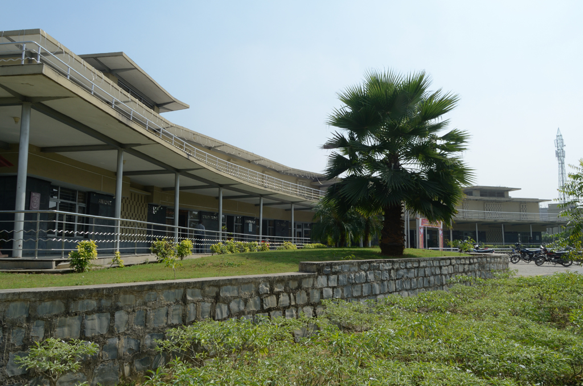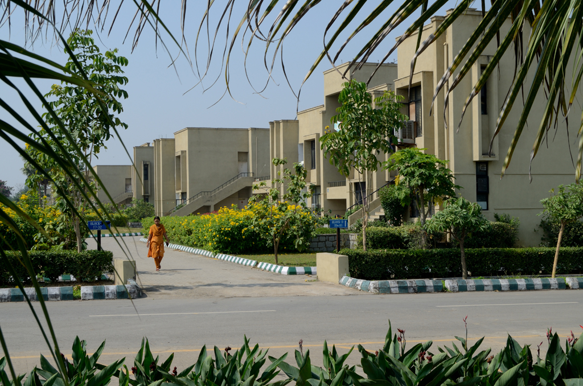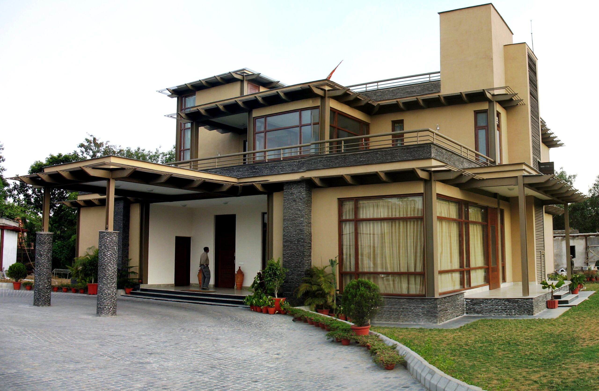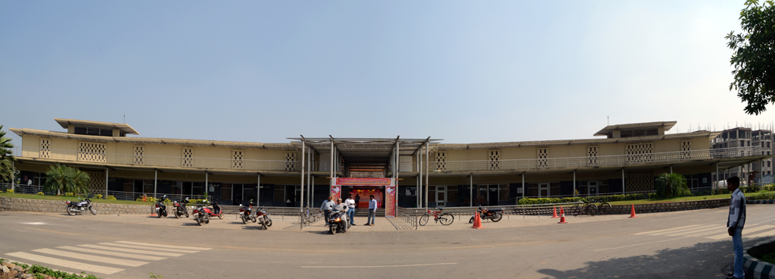Urjanagar is a 45 hectare (110 acre) residential township attached to an industrial complex in Chhattisgarh. The township consists of a shopping centre, a temple, a health centre, and other social amenities in addition to housing for various categories of employees – from multi-storied blocks to individual bungalows. This project involved the planning of the township, the landscape design, and the architectural design of the buildings.
The township is planned around a central park and every residential cluster has a green space flowing through it that acts as a community gathering area. The green spaces are intersected by swayles that follows the natural gradients of the site and enable surface drainage while replenishing ground water. Excess run-off from the swayles is collected in a lake at the north-eastern end of the township.
The buildings of the township are built using structural steel and fly-ash brick. The steel for the buildings is manufactured in the adjoining industrial complex, and the bricks are made of waste fly-ash from the same industrial processes. A fly-ash brick making plant, which was initially set-up exclusively for this project, now supplies bricks to numerous construction projects in the region thus minimising the ecological impact of both the industries and the buildings.
Based on the client’s wishes, the planning of the township also follows the principles of Vaastu. This design therefore negotiates the ecological, technological, and social context to create an integrated human habitat.

