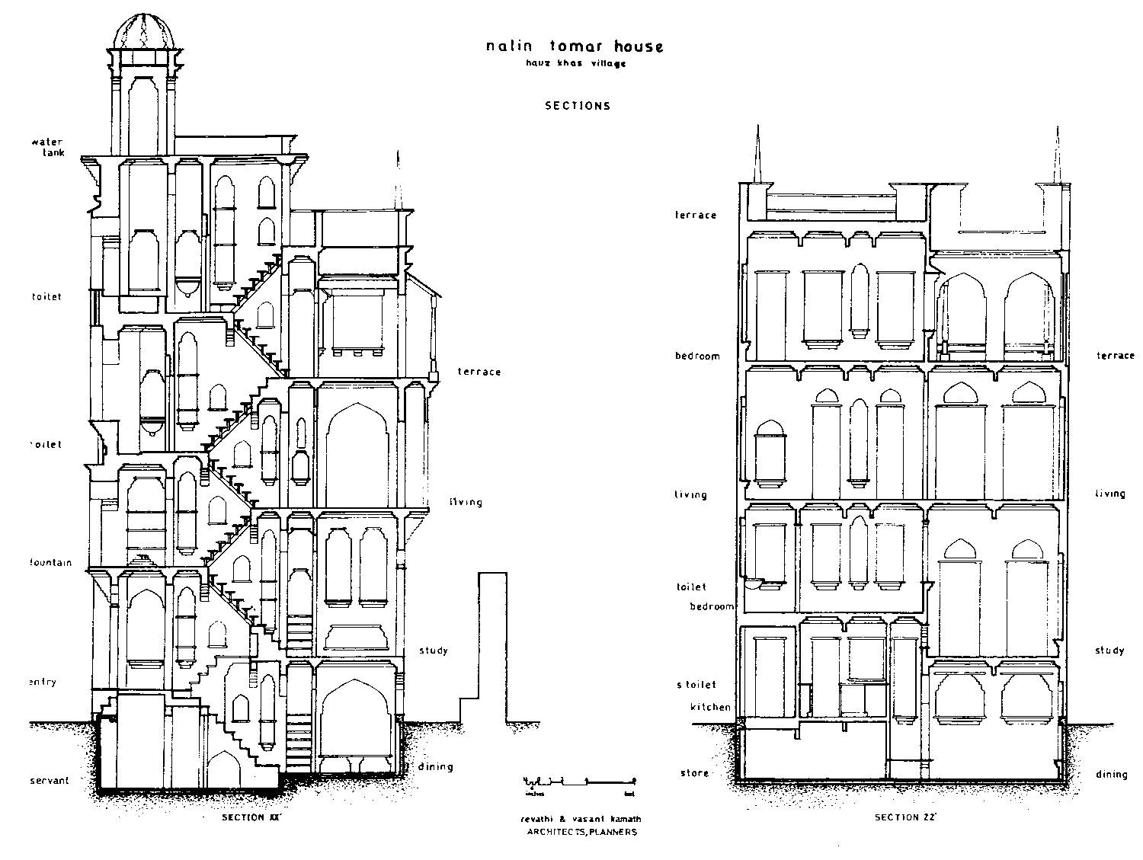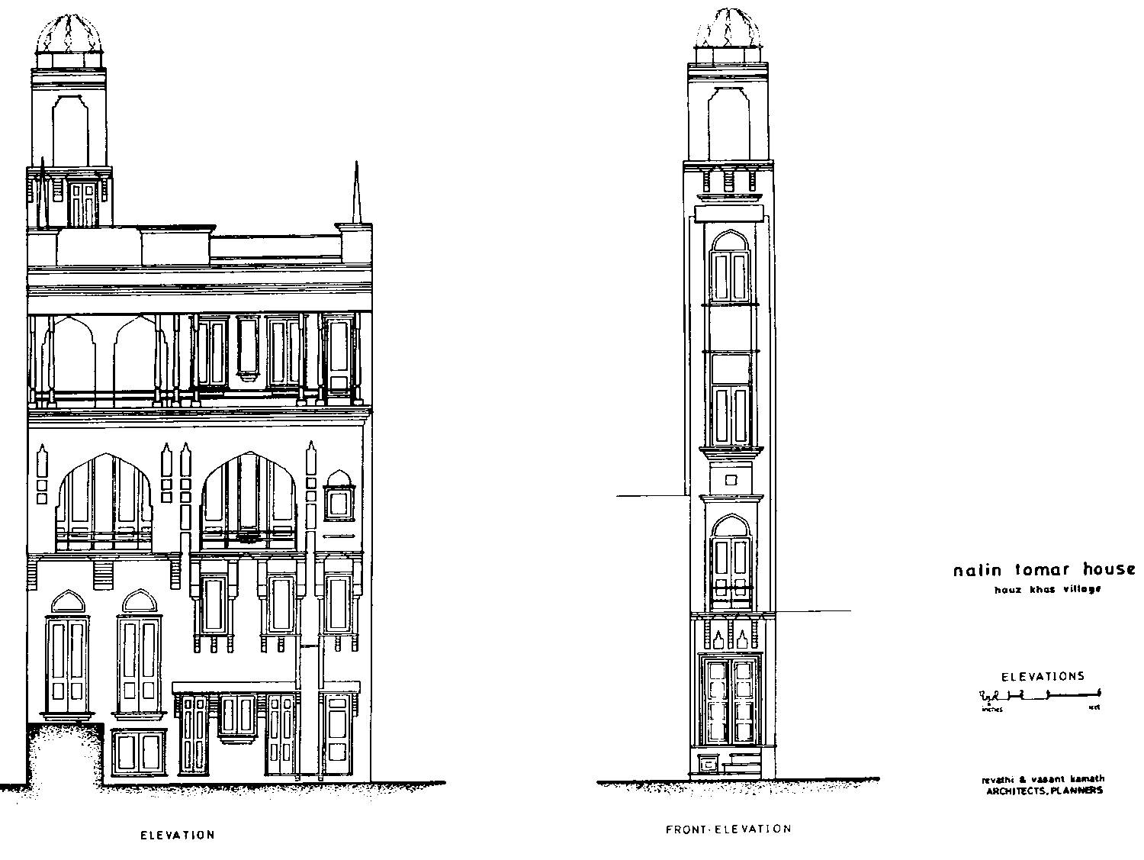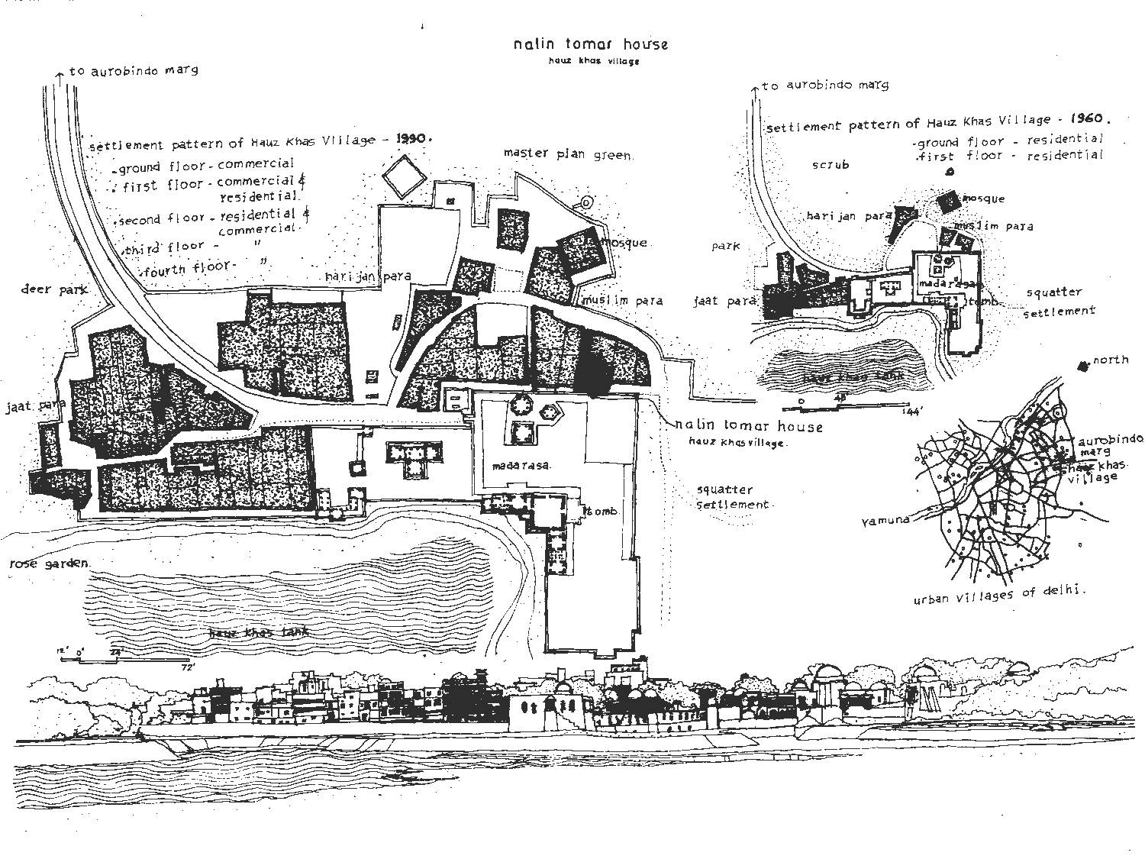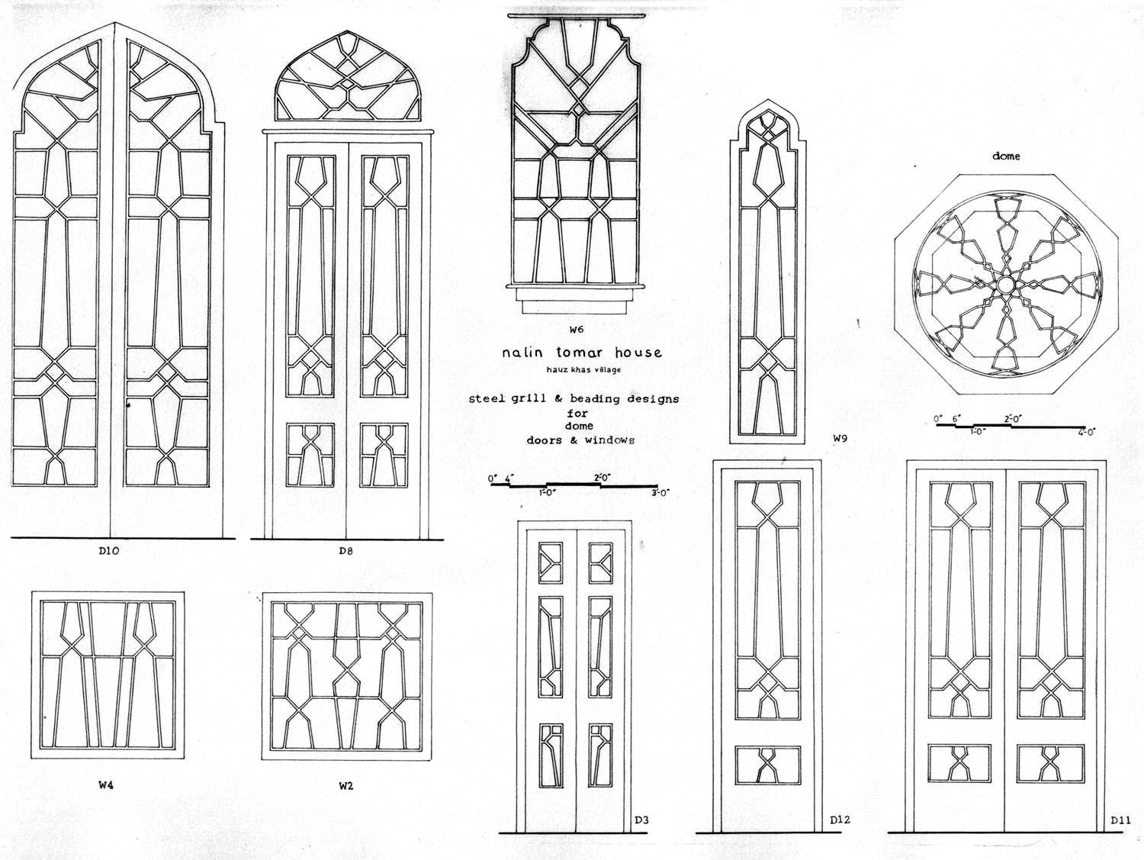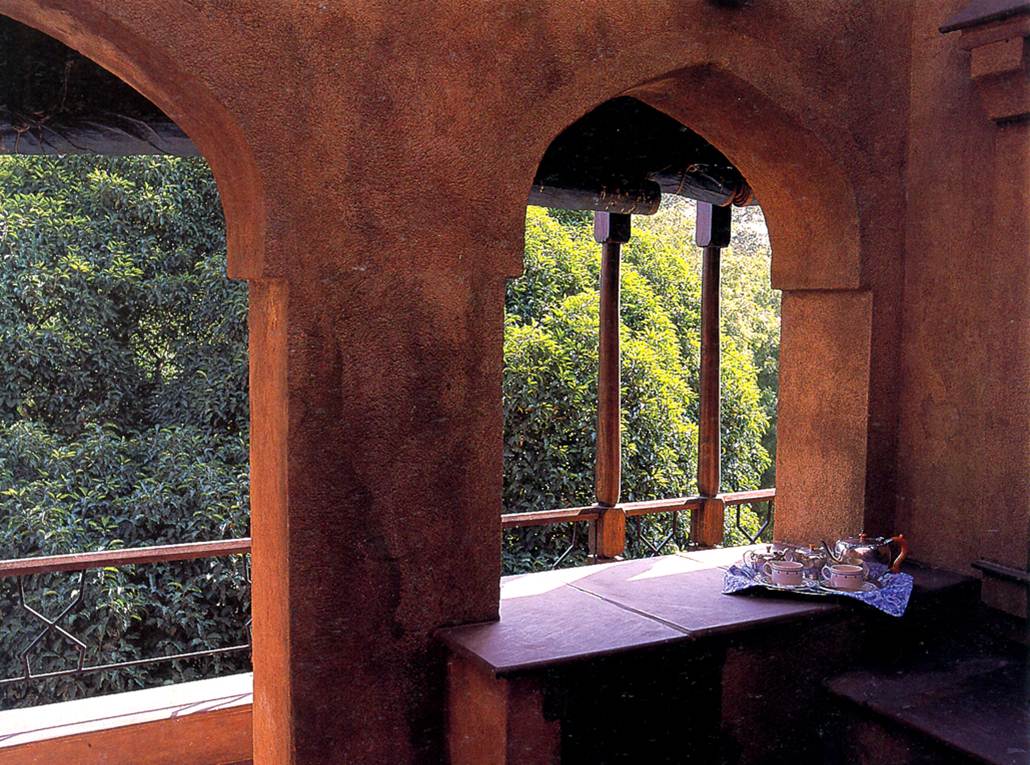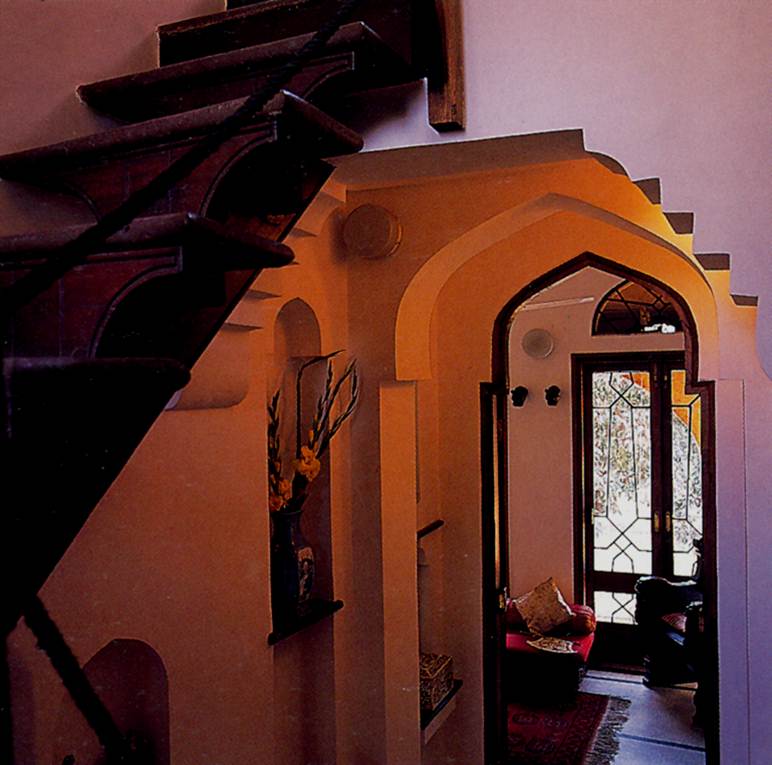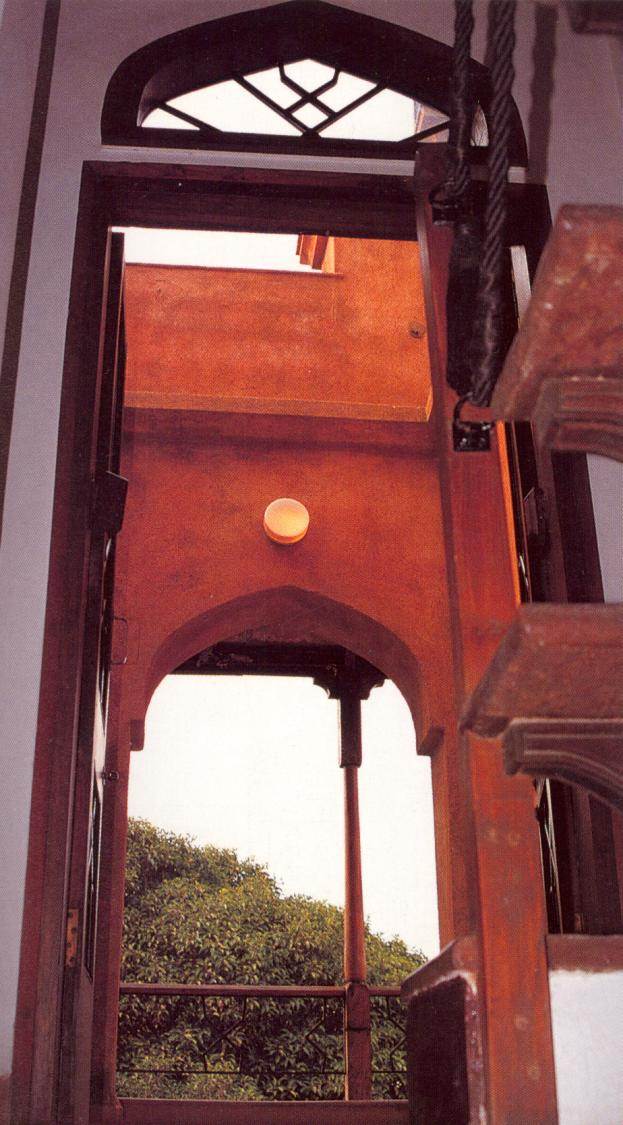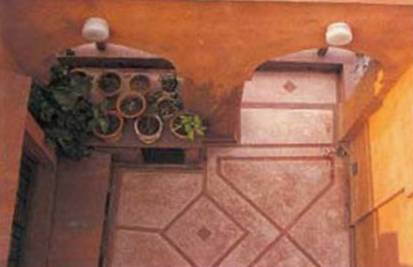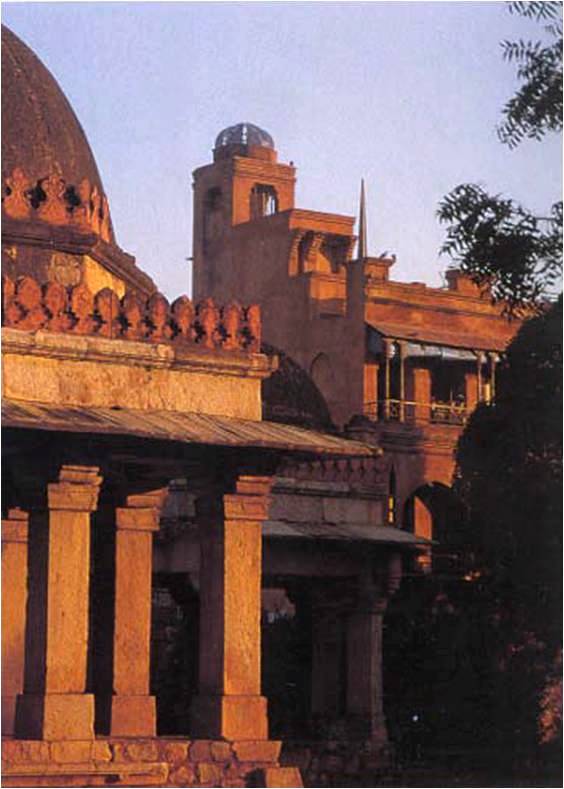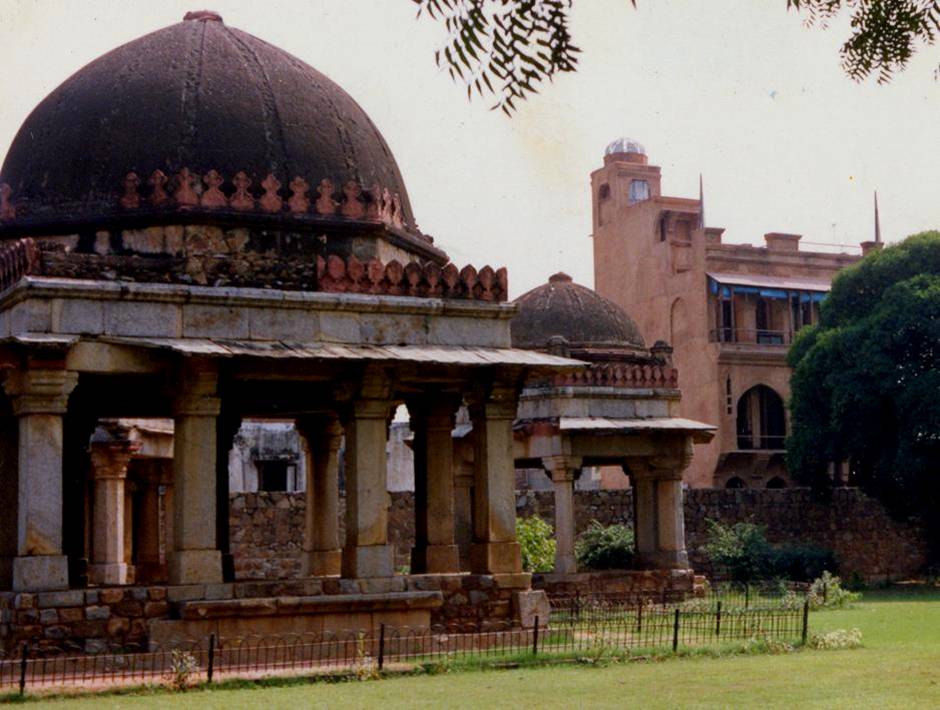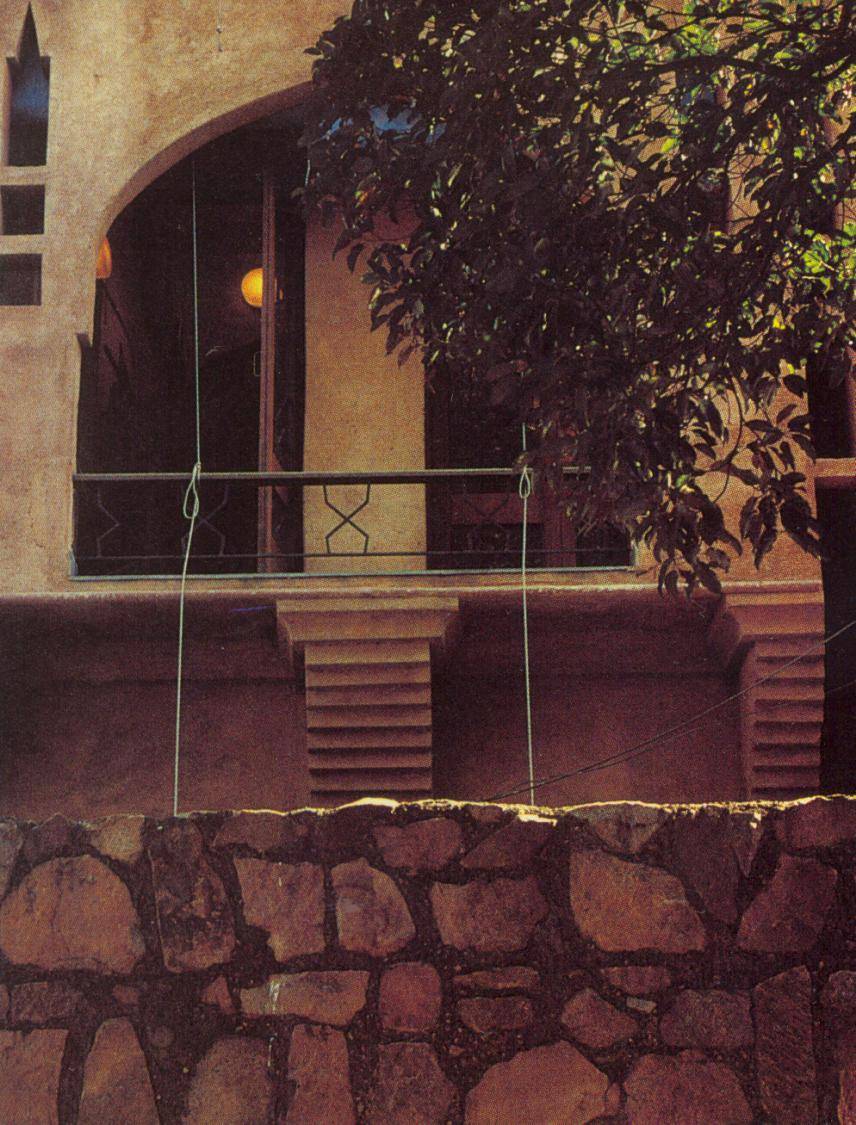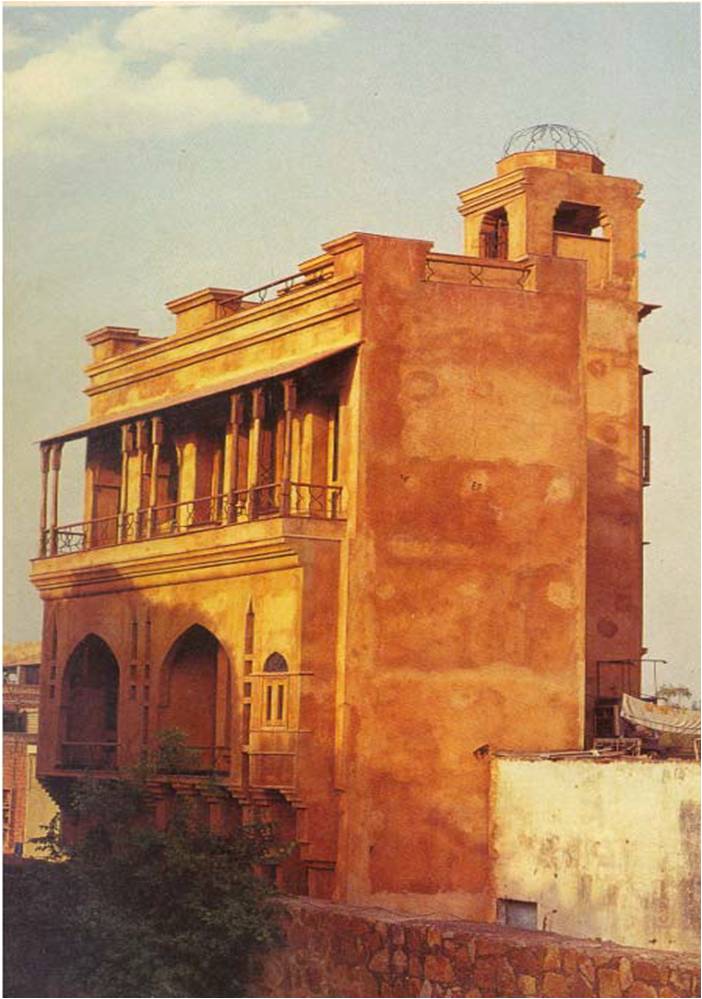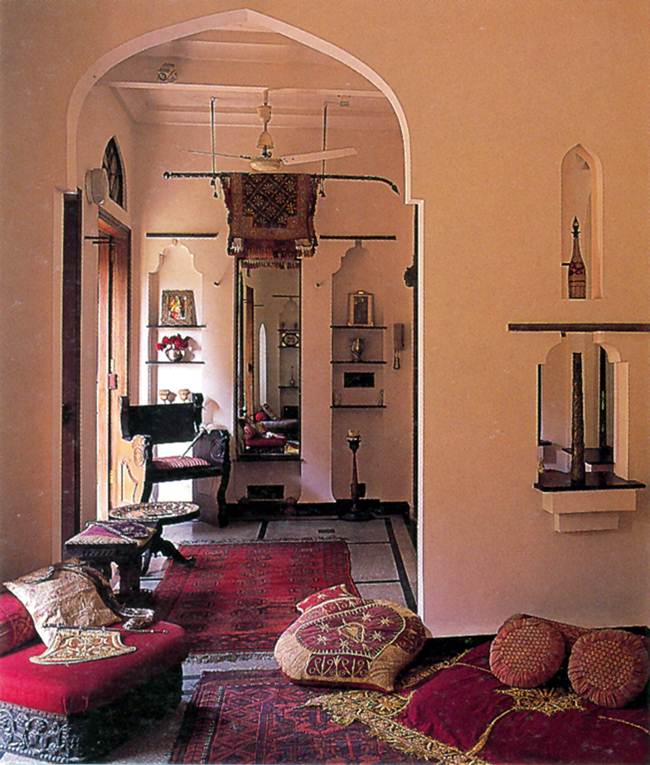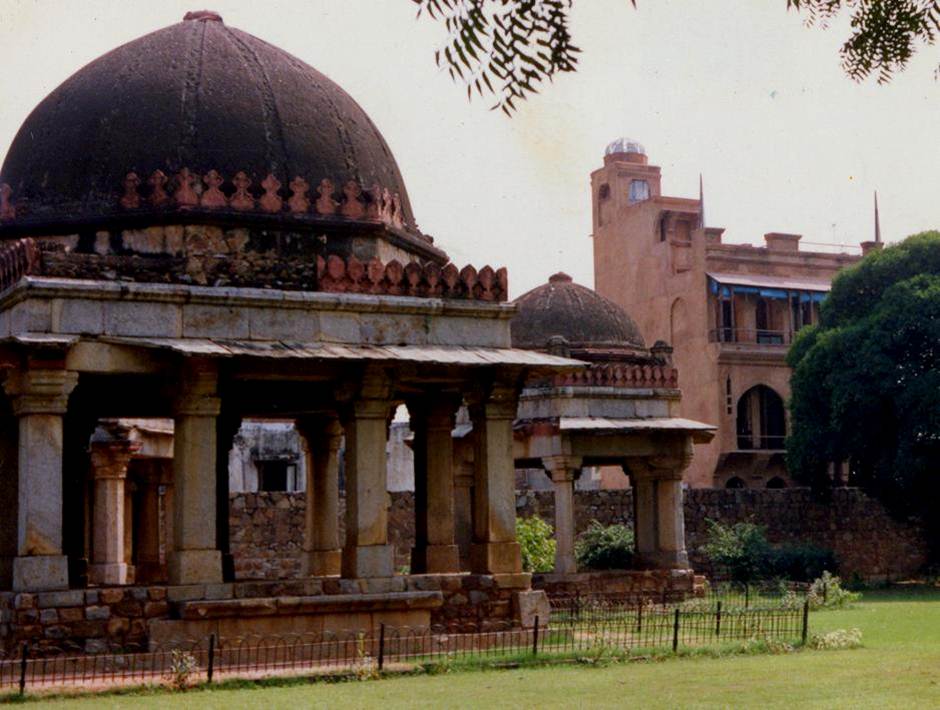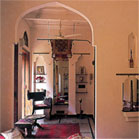The Tower House is located in the urban village of Hauz Khas, in the heart of South Delhi. The irregular ‘L’-shaped, 40 square meter plot overlooks the Hauz Khas monuments – a 15th century theological college and reservoir built by Firoz Shah Tuglak. The larger arm of the L has a frontage of eight meters along the monument wall, while two meter wide arm provides access to the house at the end of a village lane.
The early 1990s saw a spurt in economic activity in Hauz Khas village through the establishment of exclusive craft shops, boutiques, restaurants, and art galleries. The resulting increase in land value created a high density, four to six storied commercial fabric without syntax. The client moved into Hauz Khas village in the hope of setting a new precedent of building a contextually appropriate architecture for the area.
The design of the house acknowledges the fact of the new high-density medium-rise development and attempts to absorb it into the existing networks and syntax of the village. The six levels of the entrance arm of the ‘L’ are treated as a minaret capped with a dome while the building steps down towards the Hauz Khas monuments.
The masonry arches, timber columns and brackets, and metal grills attempt to create an architectural vocabulary that is contemporary and yet acknowledges the living traditions of the masons and craftsmen that built the building.
The project was nominated for the Aga Khan Award for Architecture.

