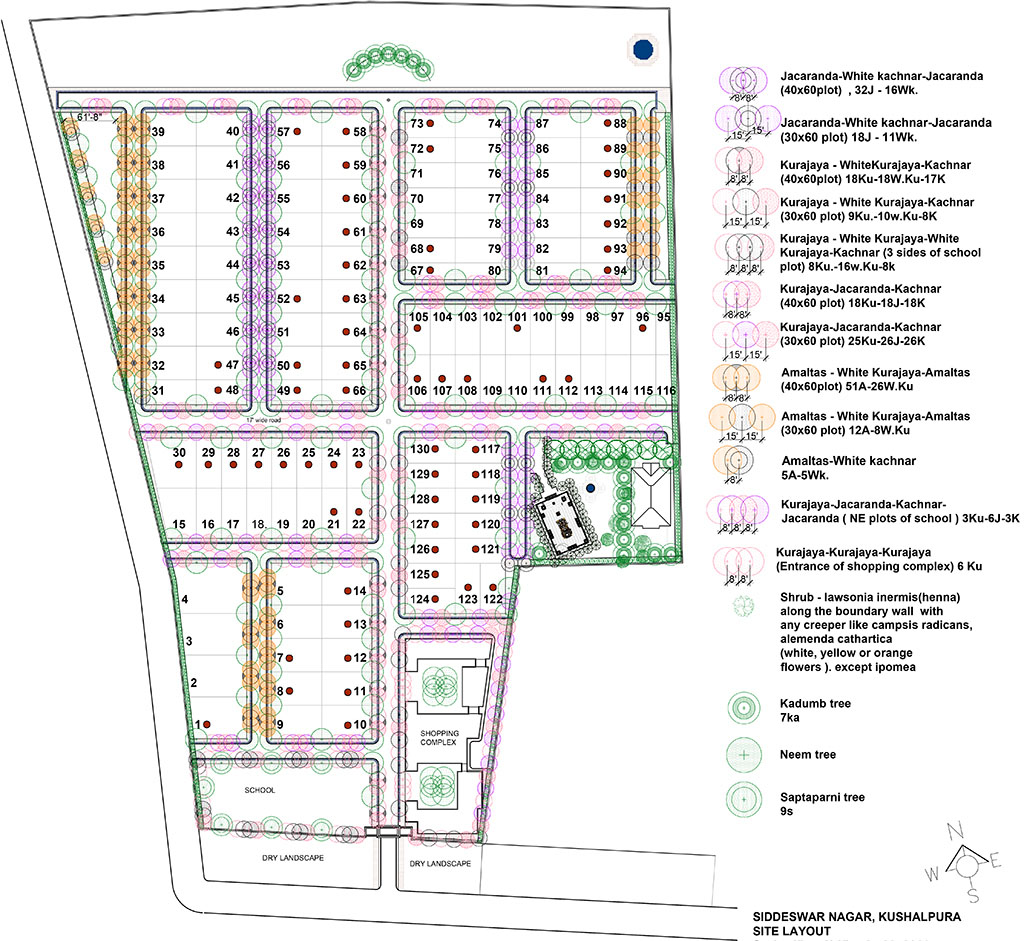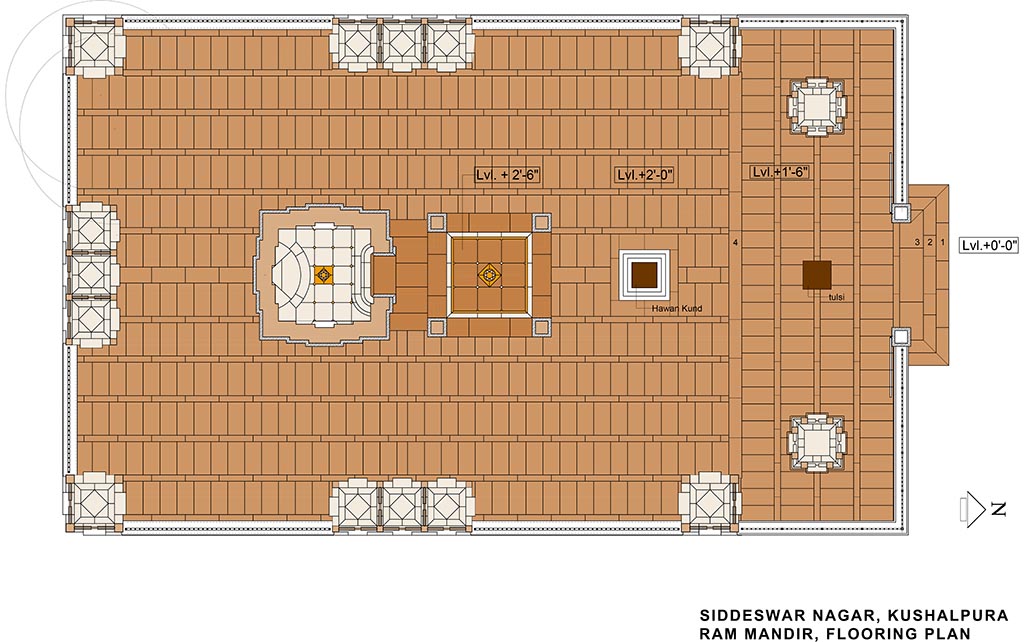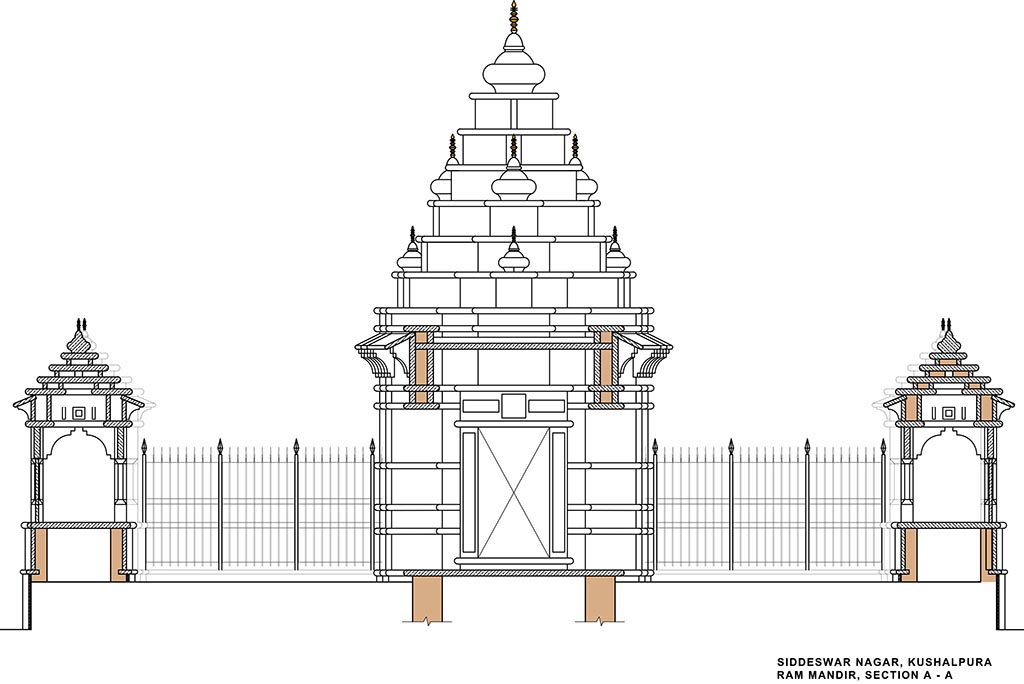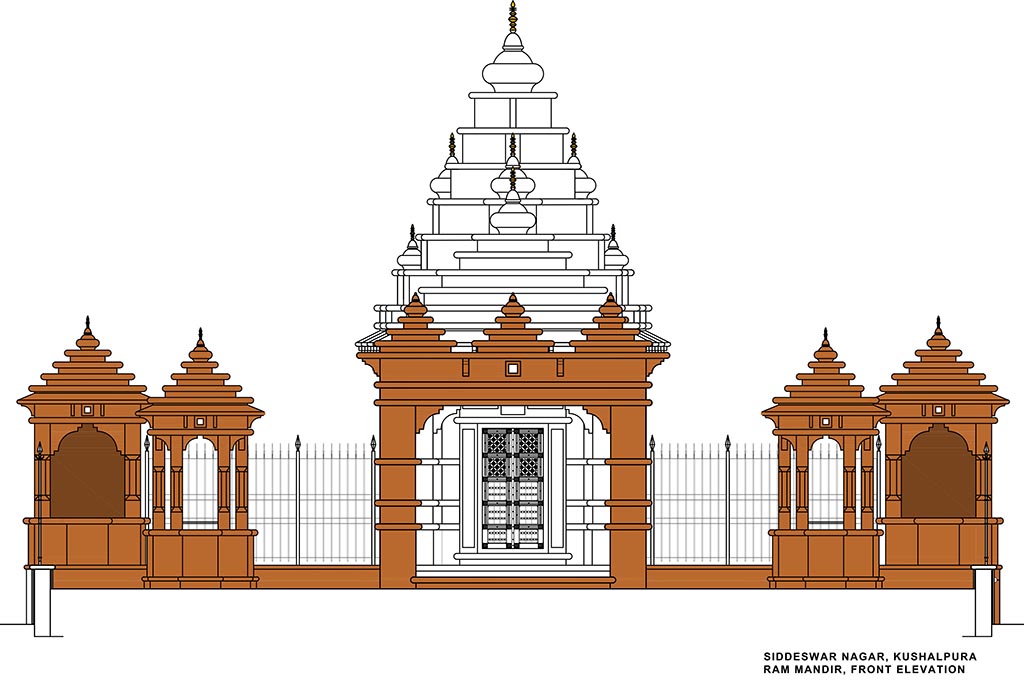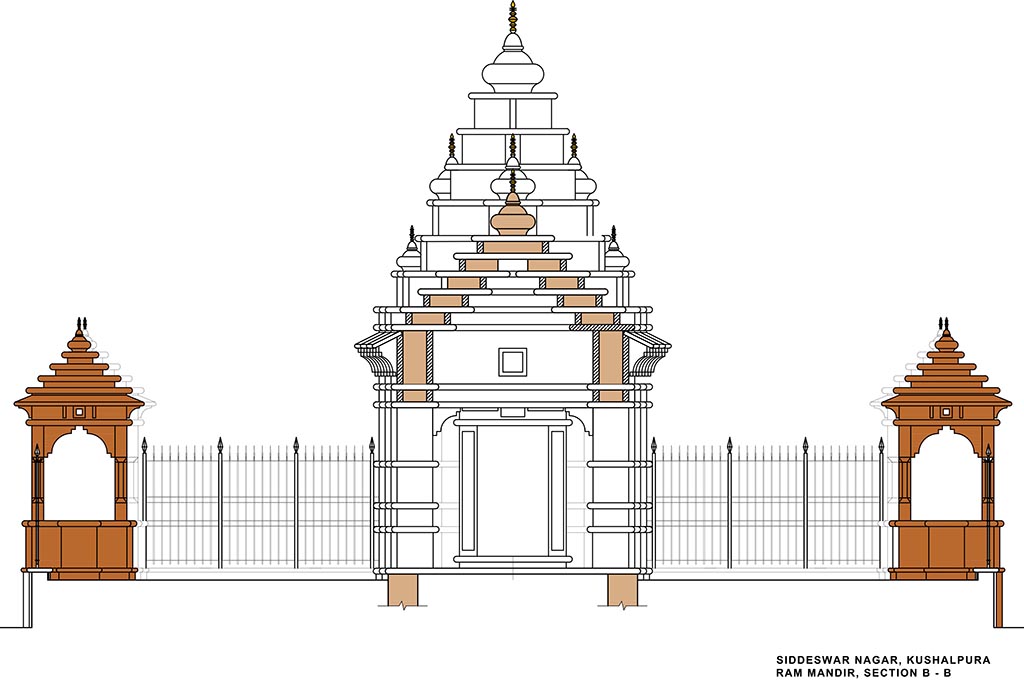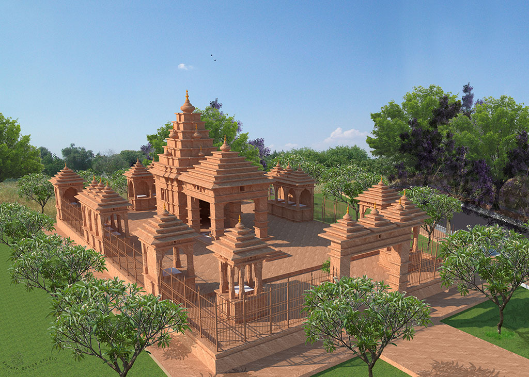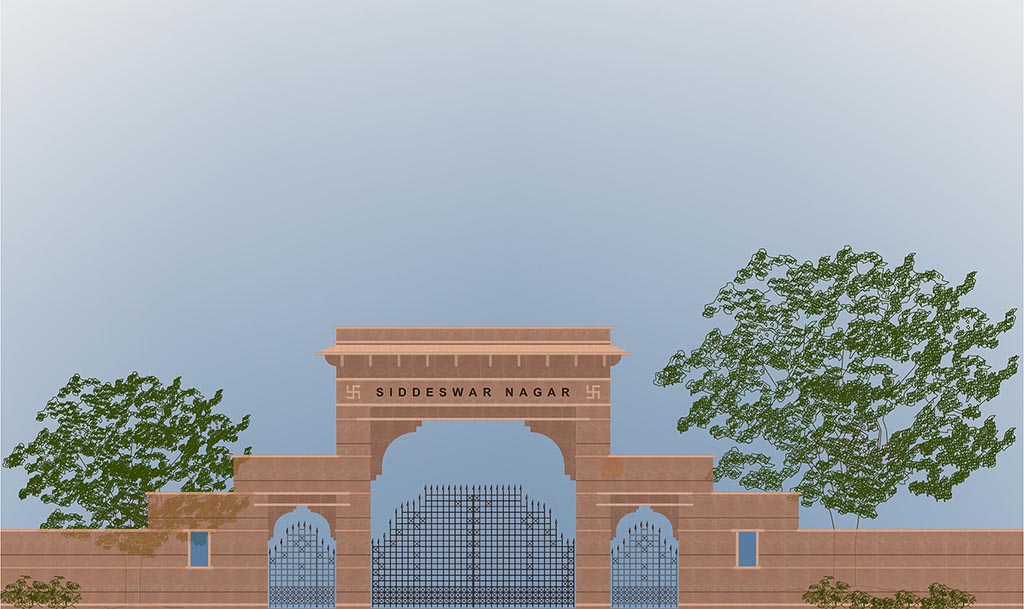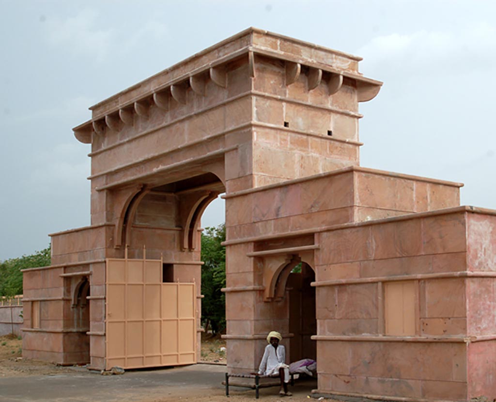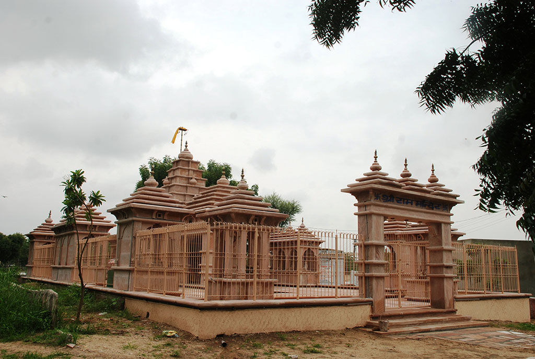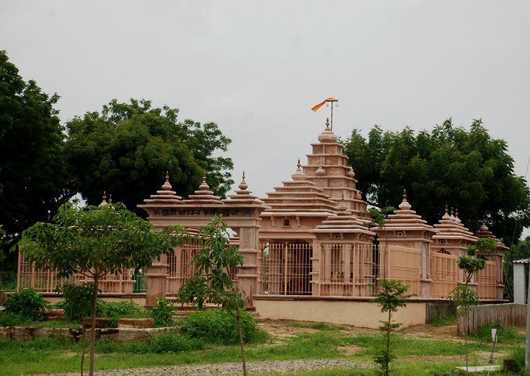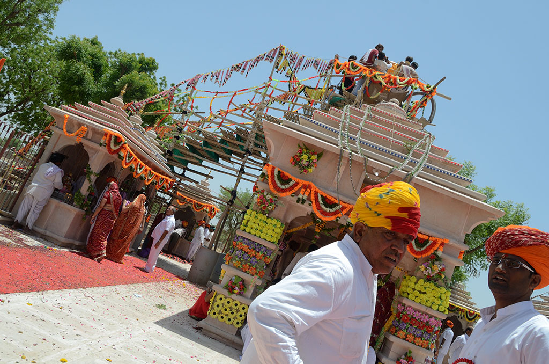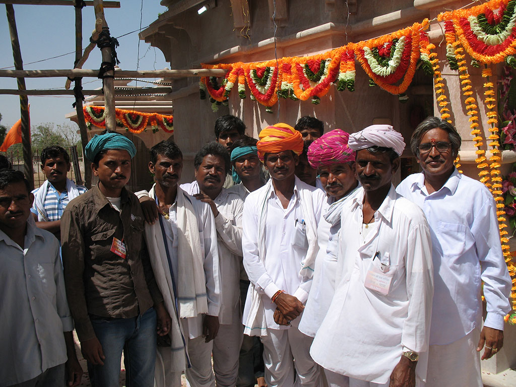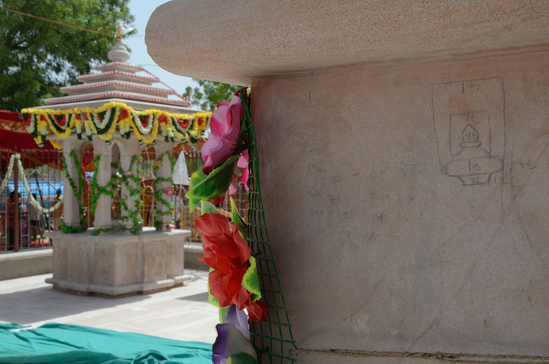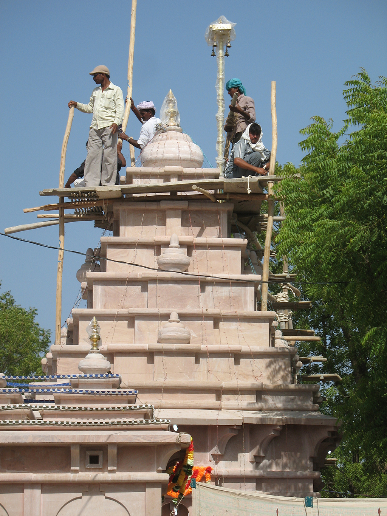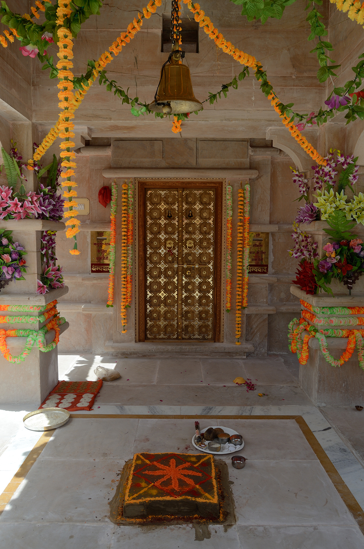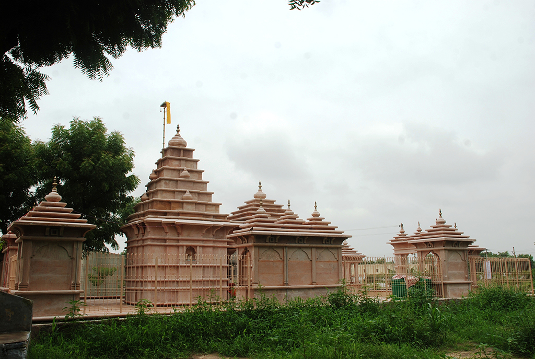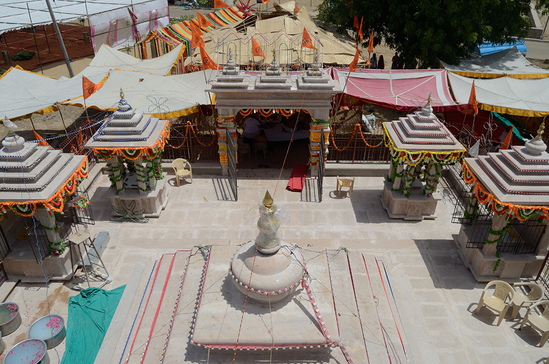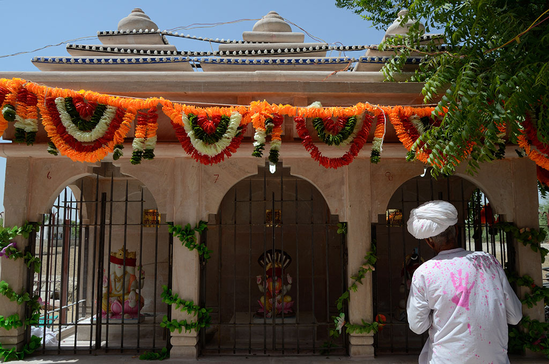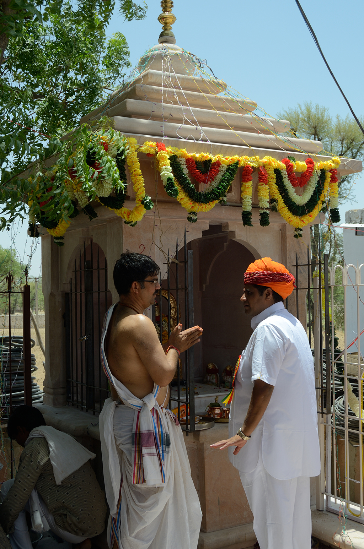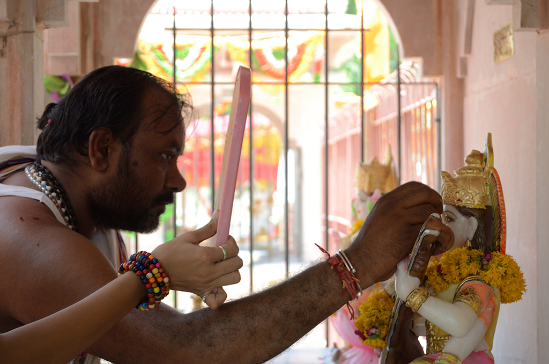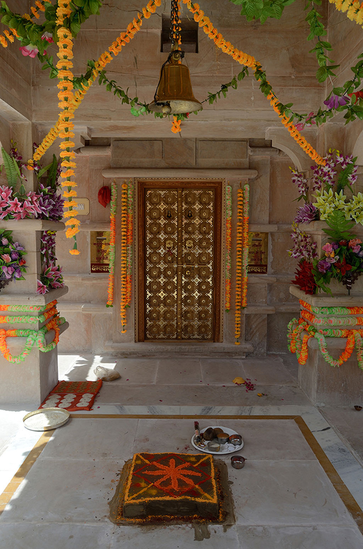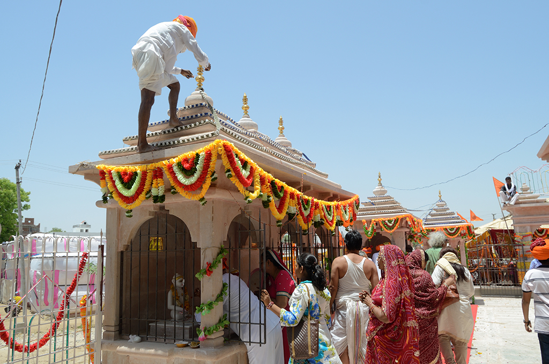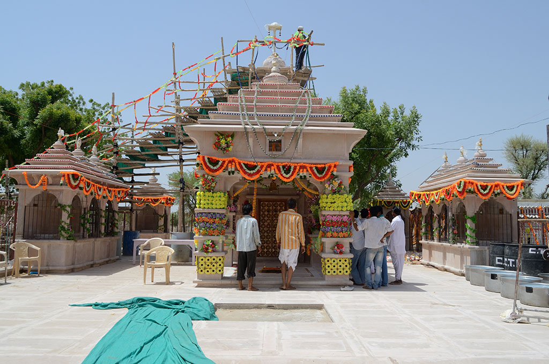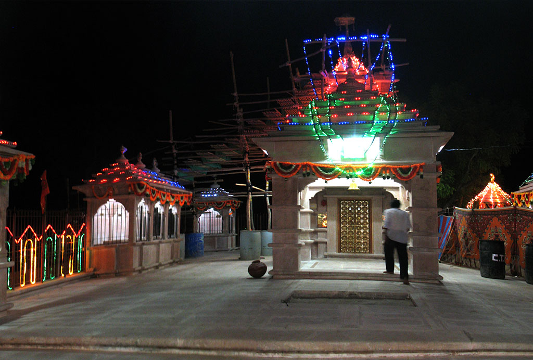The Ram Mandir at Kushalpura village in Pali District of Rajasthan is the centre piece of a new plotted residential development, Siddeswar Nagar. This project involved the design of the temple, a gateway to the development, and the landscaping of the site.
The temple is a philanthropic project of the patron-client who is a native of Kushalpura but now based in Chennai. The temple, along with a community centre, is located on a plot within the overall layout which was earmarked for community functions. The layout, scale and orientation of the basic elements of the mandir complex – the main mandir, the mandap and the peripheral shrines were arrived at in discussions with the client.
Architecturally, the design was evolved within a strict and limited vocabulary of structural stone elements the column, the bracket, the beam and the corbel. These elements create stepped pyramidical forms of varying scales, proportions and heights. This timeless vocabulary was given form by highly skilled and knowledgeable local stone masons. The masons hand crafted the temple complex in local Jodhpur stone.
The scales and proportions of the various elements have been carefully worked on to create a composition that is unmistakably a temple, while the pure, unadorned corbelled forms have a richness and texture in the absence of any carving, to create in essence, a contemporary, de-constructed temple. The overall form of the temple is reminiscent of the shore temple of Mahabalipuram, as well as countless other lesser known temples all over the country, thereby referencing patron’s journey from Kushalpura to Chennai.

