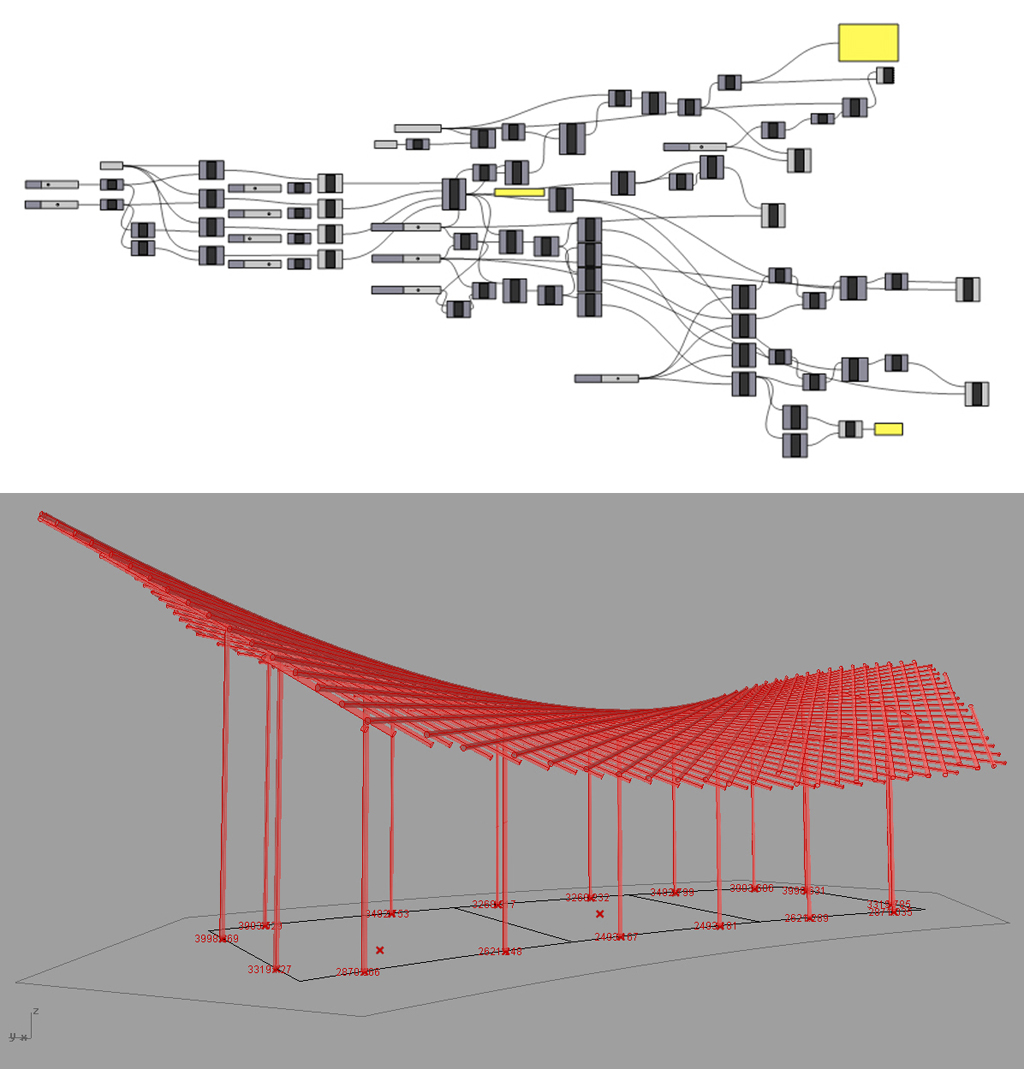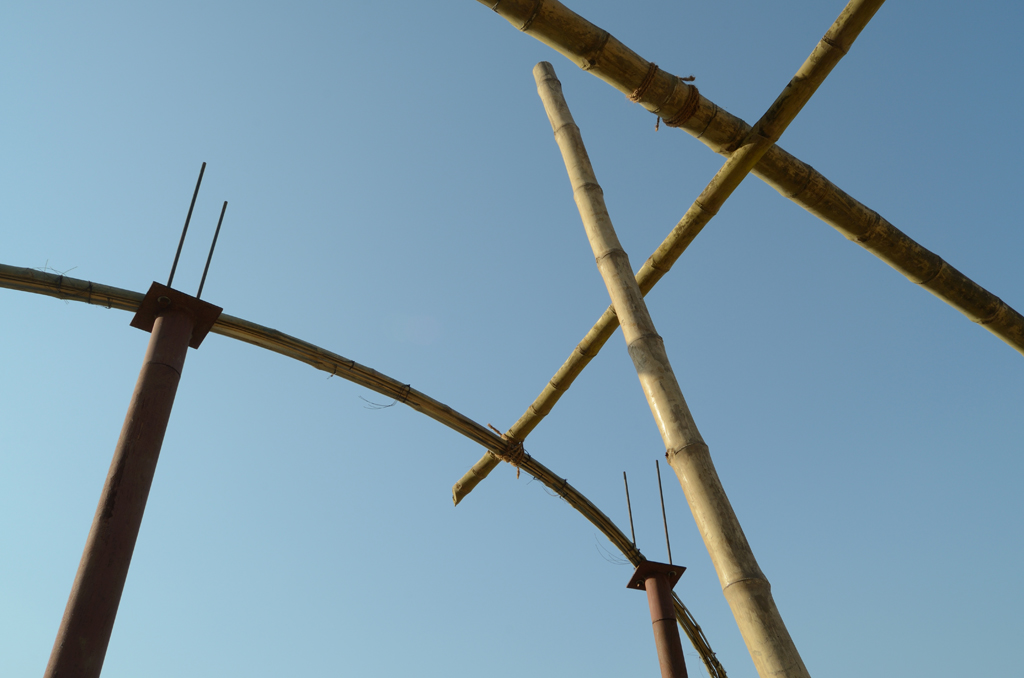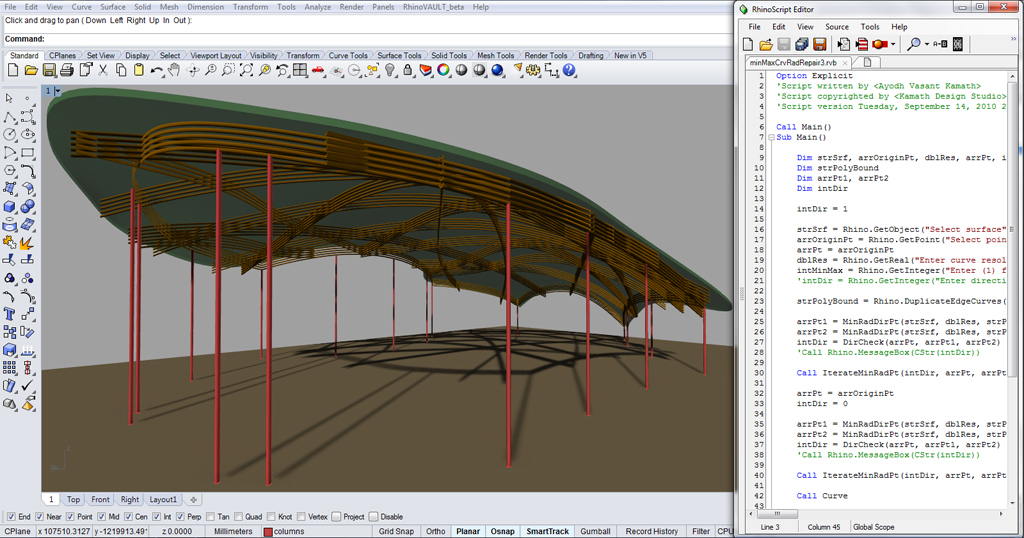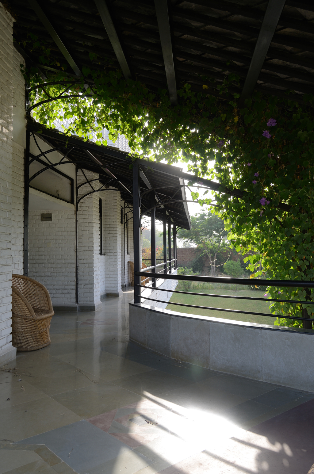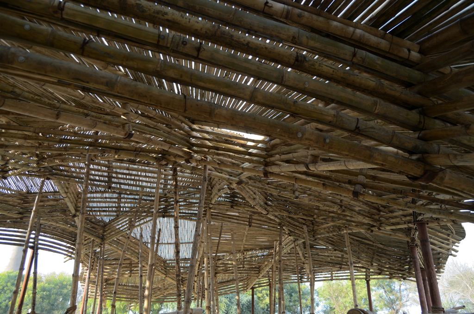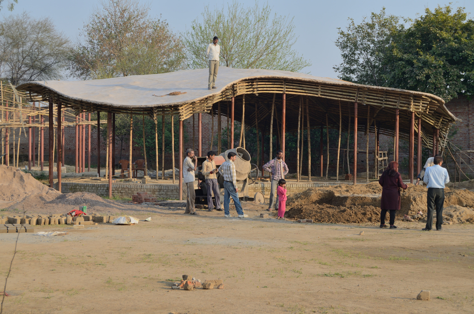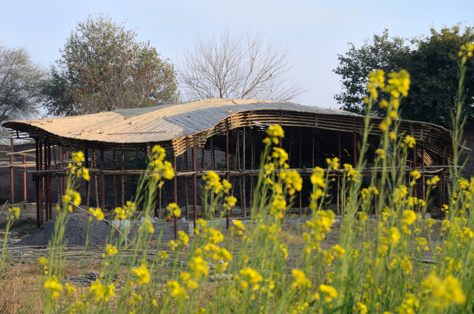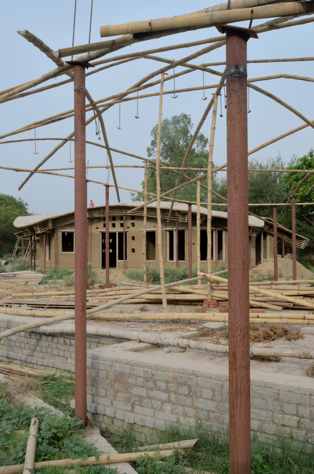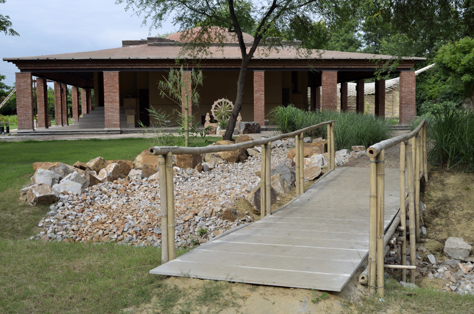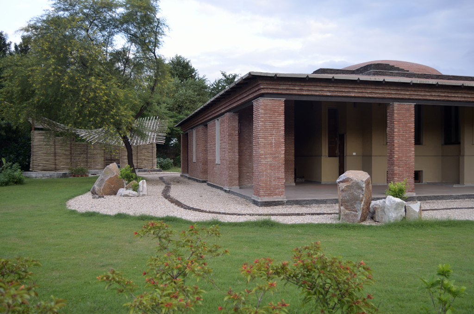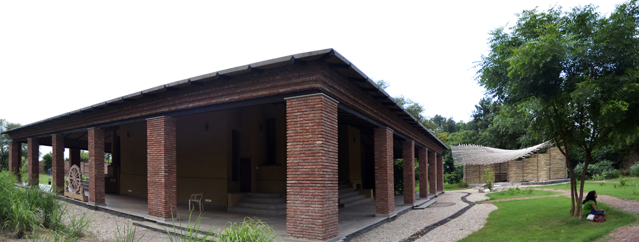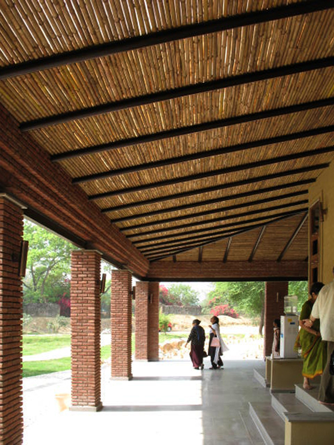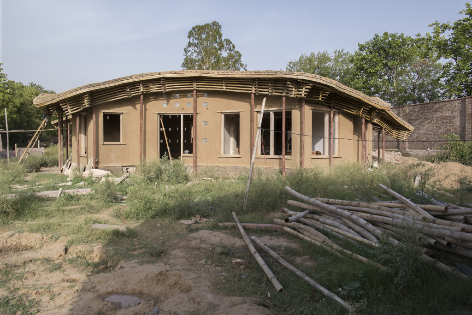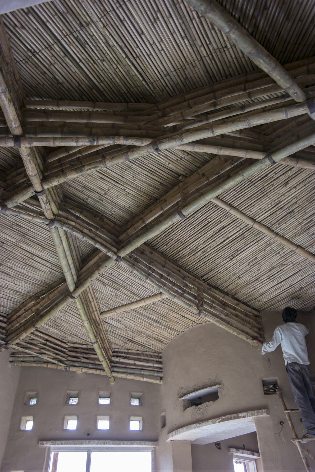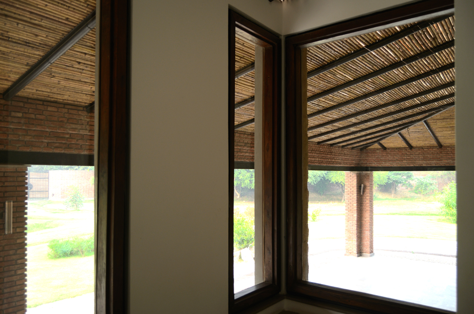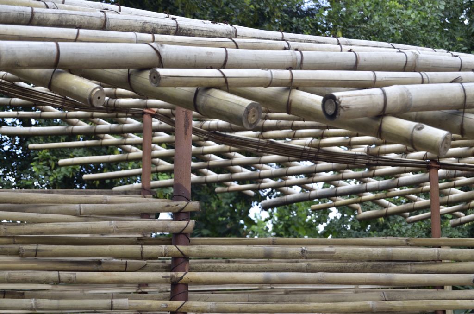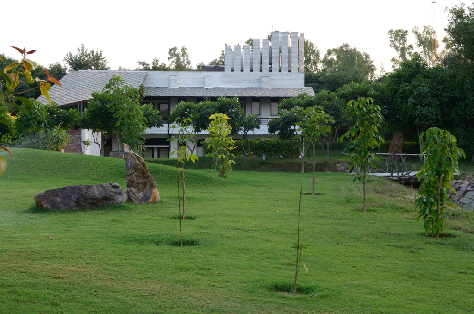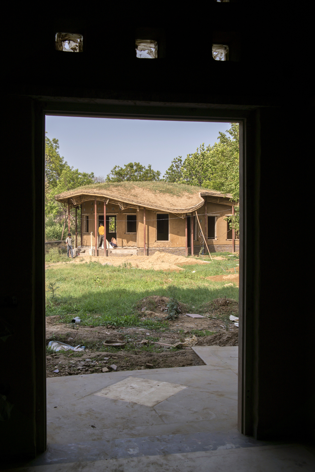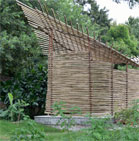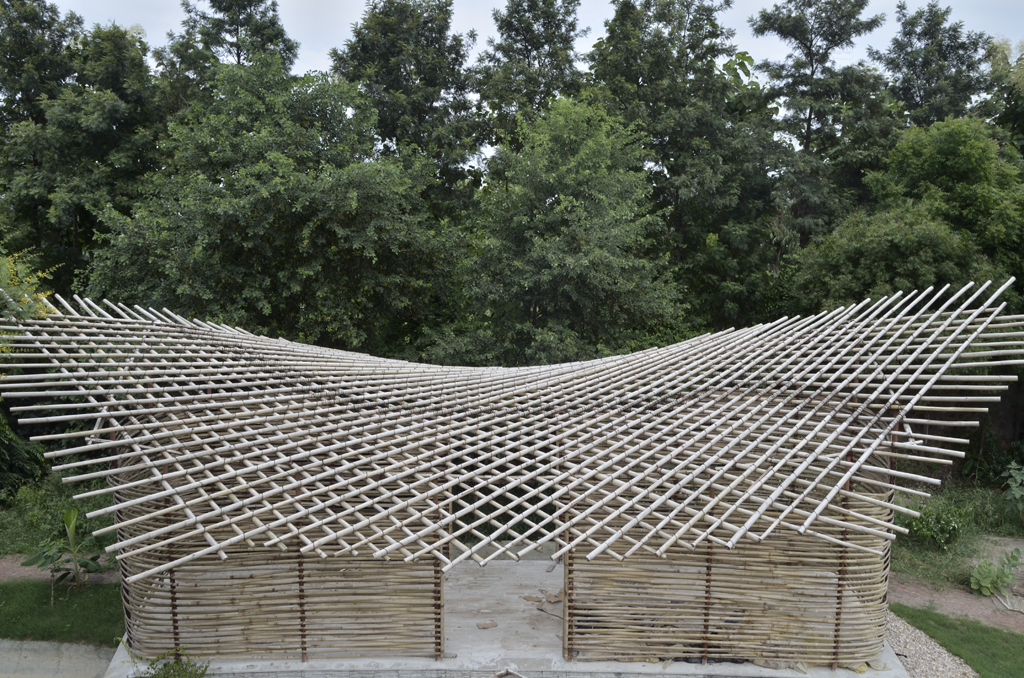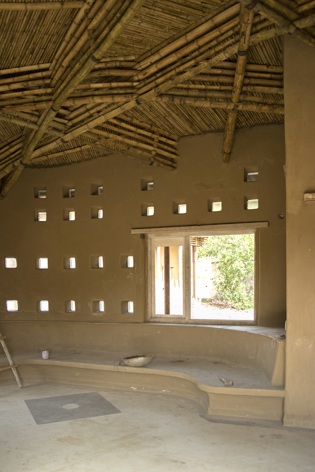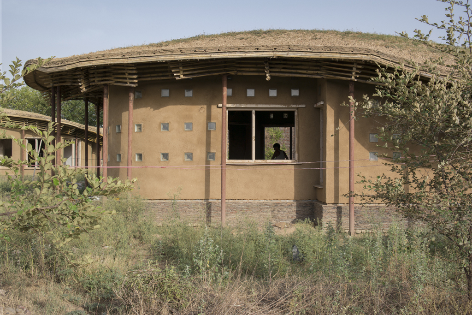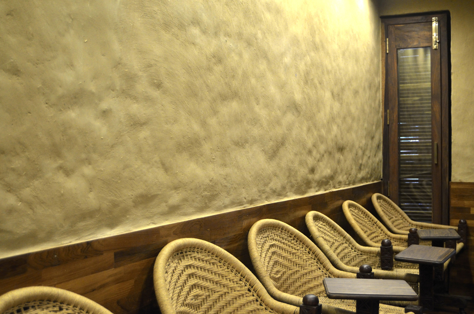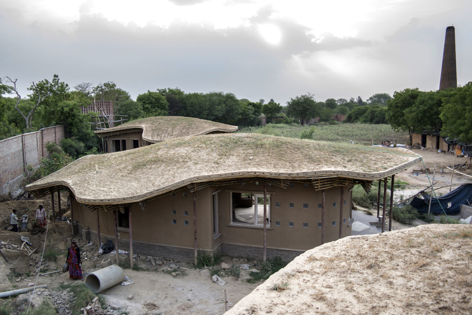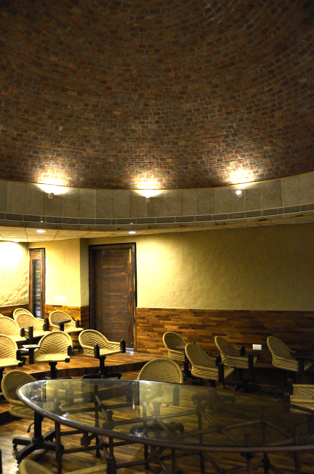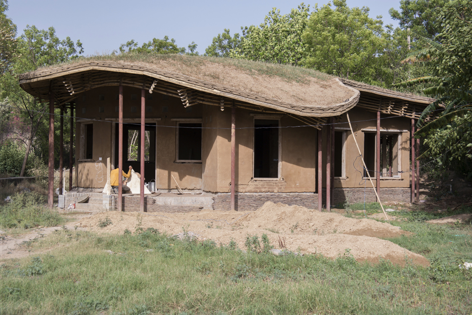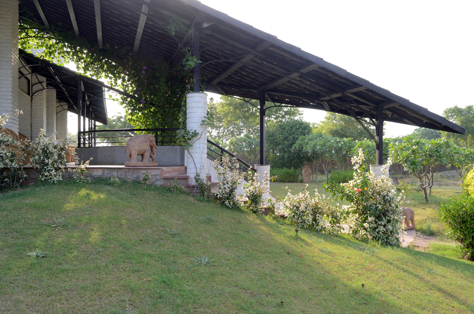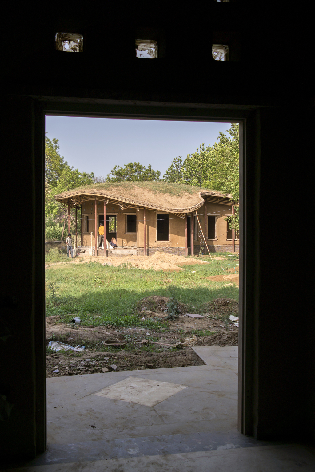The Gnostic Centre is a campus for spiritual and academic learning sandwiched between Delhi and its suburb Gurgaon. The landscape and architecture of the campus act as an oasis for contemplation and oneness with nature. The buildings on the campus consists of a conference centre, a tea pavilion, a guest house, and cottages for residents (under construction), with a proposal for an amphitheatre, a dining hall, a hostel, an arts centre and a health centre.
The campus comprises multiple interconnected tracts of land surrounded by agricultural land and suburban “farm houses”. The artificial levelling of land in these surrounding holdings has disrupted the natural drainage patterns of the topography and causes large amounts of water to drain into the Gnostic Centre during the rains. The design of the campus is therefore organized around a network of swayles that drain the surface runoff and recharge the groundwater while creating a gently rolling landscape. The buildings on campus are provided with decentralized anaerobic Shankar-Balaram sewage treatment systems that release water that is used for irrigation.
The conference centre is a retrofitted building roofed by a brick double-dome providing thermal insulation and structural performance. Timber panelling and fabric backed mud plaster create an acoustically controlled interior environment for the conference space while the custom designed furnishings are made of wood and jute. The building is surrounded by a deep bamboo-fibre glass veranda mediating the interior space and exterior landscape while providing areas for informal spill-out and interaction to augment the formal conference space. The veranda of the conference centre adjoins a semi-covered bamboo tea pavilion. The pavilion has a hyperbolic paraboloid pergola designed parametrically and constructed with bamboo.
The guest house was created by retro-fitting an existing two-storey brick structure. A steel truss was placed on the western façade of the building to create a light-weight veranda roofed with slate shingles. The slate roof of the veranda slopes down to cover a curving staircase connecting the upper floor to a sunken courtyard. The rooms of the guesthouse are monastic in spirit with storage, sleeping and studying spaces.
Cottages for long-term campus residents are under construction on a site adjacent to the guesthouse. These cottages are covered with natural vegetation on their green roofs supported by digitally form-found bamboo-crete shell structures. The digital and material technology used in the bamboo-crete roofs is a result of award winning research by Kamath Design Studio. The shell roofs consist of structural bamboo members woven along algorithmically optimized paths of minimal curvature for structurally efficient and aesthetically unique structures. A method of weaving the bamboo members was devised to enable skilled craftsmen to construct the complex digital forms. Walls of mud bricks made on site enclose the tall and airy interior spaces of the cottages. The arrangement of the cottages creates private outdoor spaces for each resident and frame unique views while the green roofs merge with landscape.

